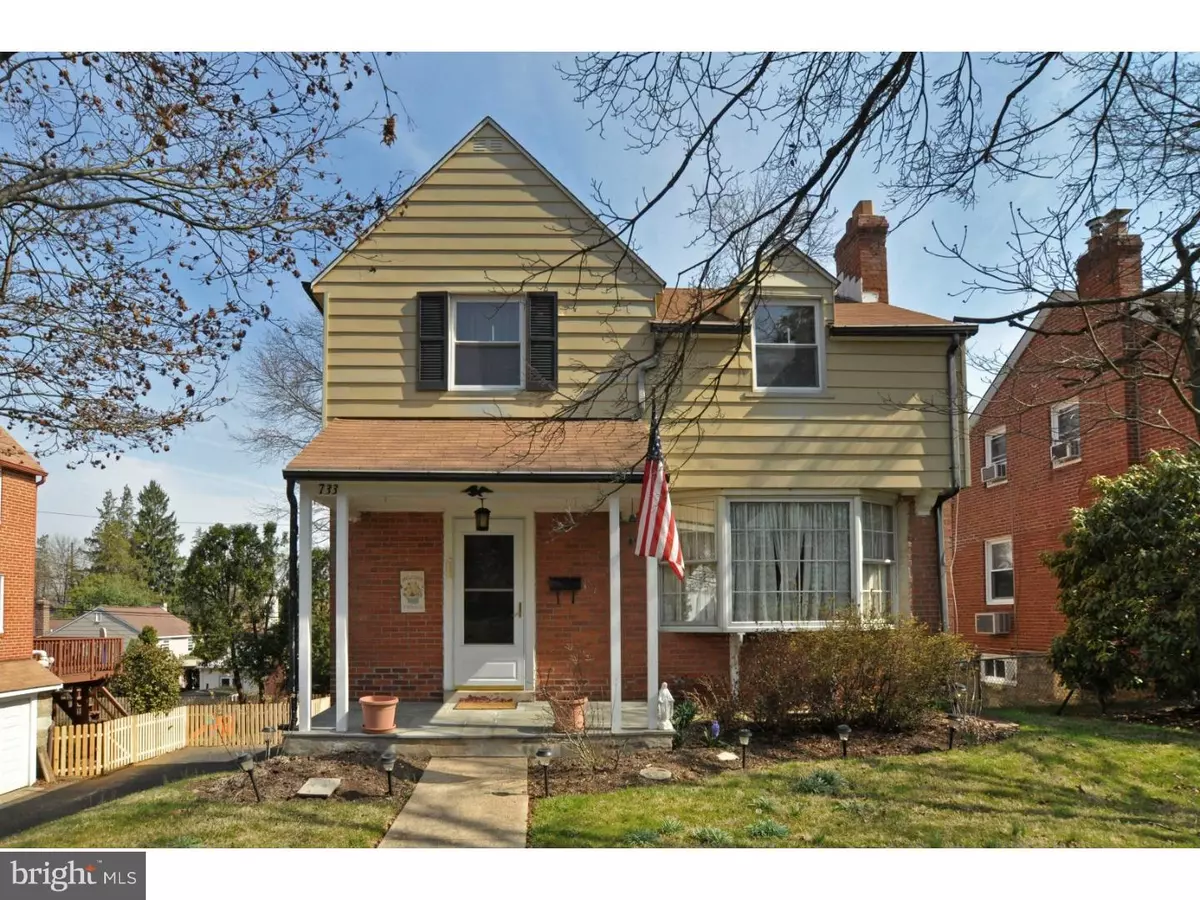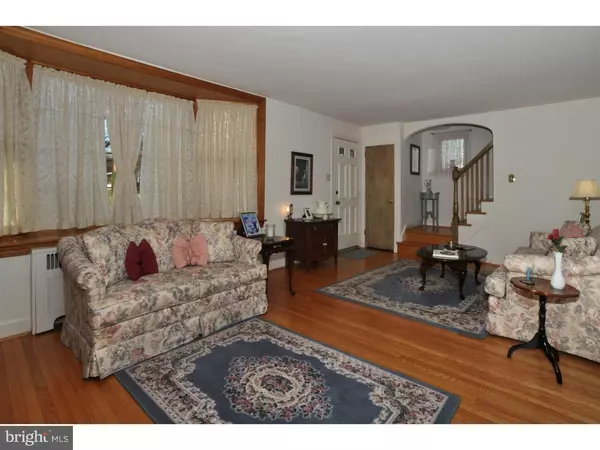$239,000
$244,900
2.4%For more information regarding the value of a property, please contact us for a free consultation.
3 Beds
2 Baths
1,739 SqFt
SOLD DATE : 08/24/2016
Key Details
Sold Price $239,000
Property Type Single Family Home
Sub Type Detached
Listing Status Sold
Purchase Type For Sale
Square Footage 1,739 sqft
Price per Sqft $137
Subdivision Northwoods
MLS Listing ID 1002411724
Sold Date 08/24/16
Style Colonial
Bedrooms 3
Full Baths 1
Half Baths 1
HOA Y/N N
Abv Grd Liv Area 1,739
Originating Board TREND
Year Built 1939
Annual Tax Amount $7,599
Tax Year 2016
Lot Size 5,250 Sqft
Acres 0.12
Lot Dimensions 50
Property Description
Welcome to this lovely Northwoods colonial! This gem has been well maintained by the same owner for 50 years! This one has great curb appeal and a dated but well kept interior. The living room has beautiful wood floors, fireplace and bay window. The formal dining room also has beautiful wood floors. The kitchen has hardwood flooring and wood cabinets and lots of potential!!! There is a large family room addition right off the kitchen. This room has an eating area and an outside exit to deck area leading to driveway and garage. The second floor has 3 bedrooms. The master bedroom has 2 closets. The back bedroom also has ample closet space. The third bedroom has access to the attic. There is a basement that is used as a recreation room. There is a powder room with brand new sink. There is also an outside exit to a covered patio. The location is absolutely fabulous!! It will take you 3 minutes to walk to the train station or the golf course. It is a short drive to Keswick Village, Rt. 309 and the PA Turnpike, Chestnut Hill, Township Parks and Center City.
Location
State PA
County Montgomery
Area Cheltenham Twp (10631)
Zoning R5
Rooms
Other Rooms Living Room, Dining Room, Primary Bedroom, Bedroom 2, Kitchen, Family Room, Bedroom 1, Attic
Basement Full, Outside Entrance
Interior
Interior Features Ceiling Fan(s)
Hot Water Natural Gas
Heating Gas, Forced Air
Cooling Wall Unit
Flooring Wood, Fully Carpeted, Tile/Brick
Fireplaces Number 1
Fireplaces Type Brick
Equipment Built-In Range, Oven - Self Cleaning, Dishwasher
Fireplace Y
Window Features Bay/Bow
Appliance Built-In Range, Oven - Self Cleaning, Dishwasher
Heat Source Natural Gas
Laundry Basement
Exterior
Exterior Feature Deck(s), Patio(s), Porch(es)
Garage Spaces 4.0
Fence Other
Utilities Available Cable TV
Waterfront N
Water Access N
Roof Type Pitched,Shingle
Accessibility None
Porch Deck(s), Patio(s), Porch(es)
Parking Type Driveway, Attached Garage
Attached Garage 1
Total Parking Spaces 4
Garage Y
Building
Lot Description Front Yard, Rear Yard, SideYard(s)
Story 2
Foundation Stone
Sewer Public Sewer
Water Public
Architectural Style Colonial
Level or Stories 2
Additional Building Above Grade
New Construction N
Schools
Elementary Schools Glenside
Middle Schools Cedarbrook
High Schools Cheltenham
School District Cheltenham
Others
Senior Community No
Tax ID 31-00-03292-007
Ownership Fee Simple
Acceptable Financing Conventional
Listing Terms Conventional
Financing Conventional
Read Less Info
Want to know what your home might be worth? Contact us for a FREE valuation!

Our team is ready to help you sell your home for the highest possible price ASAP

Bought with Dina D Rovner • Keller Williams Real Estate-Horsham







