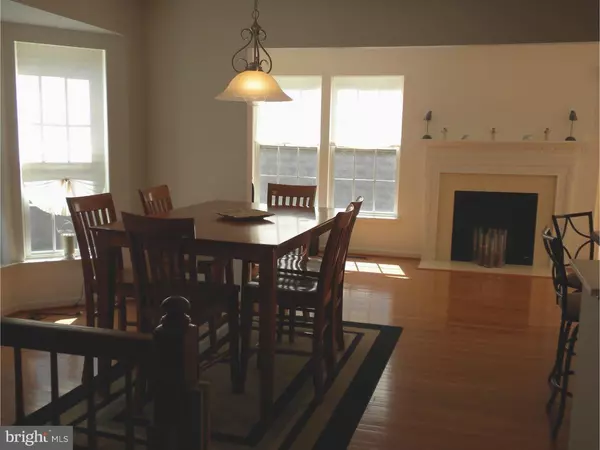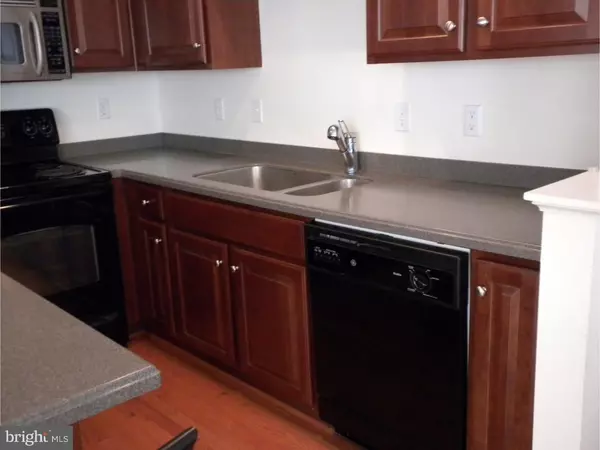$158,000
$164,000
3.7%For more information regarding the value of a property, please contact us for a free consultation.
3 Beds
3 Baths
1,532 SqFt
SOLD DATE : 08/12/2016
Key Details
Sold Price $158,000
Property Type Townhouse
Sub Type End of Row/Townhouse
Listing Status Sold
Purchase Type For Sale
Square Footage 1,532 sqft
Price per Sqft $103
Subdivision Timberlane
MLS Listing ID 1002412020
Sold Date 08/12/16
Style Other
Bedrooms 3
Full Baths 2
Half Baths 1
HOA Fees $110/mo
HOA Y/N Y
Abv Grd Liv Area 1,532
Originating Board TREND
Year Built 2005
Annual Tax Amount $5,725
Tax Year 2016
Lot Size 762 Sqft
Acres 0.02
Lot Dimensions 0.02/762
Property Description
FABULOUS END UNIT WITH LOTS OF UPGRADES!!! This lovely townhome has been rarely lived in and shows extremely well. Sunroom/Morning Room with gas fireplace with upgraded marble surround with custom wood surround and mantle; opens to lovely upgraded kitchen with upgraded cherry cabinetry, upgraded Corian Island and countertops in kitchen (CORIAN IS NOT A LOWER LEVEL SELECTION UPGRADE,IT IS A HIGHER LEVEL OPTION ON THE UPGRADE SELECTION! Upgraded undermount dual stainless steel sink with prep sink area, upgraded appliances, bumpout bay window in kitchen dining area, oak hardwood flooring in Kitchen and Sunroom Areas, recessed lighting throughout, upgraded lighting fixtures, upgraded padding under carpet, upgraded oak handrails and spindles throughout, Master Bath with whirlpool tub, all vinyl flooring has been upgraded. Lower level - finished basement, wired for Surround Sound, laundry in closet area, sump pump, roughed in piping for radon remediation, Powder Room. One car garage with two remotes and Keyless Entry, Security System, repainted 4 years ago. Ready for someone who is very particular. Refrigerator,washer, dryer will be included in sale as long as the offer is acceptable to Seller. Note: All appliances are being sold in "as is" condition. Immediate settlement.
Location
State PA
County Chester
Area Valley Twp (10338)
Zoning R2
Rooms
Other Rooms Living Room, Primary Bedroom, Bedroom 2, Kitchen, Bedroom 1, Other
Basement Full
Interior
Interior Features Primary Bath(s), Kitchen - Island, Ceiling Fan(s), Kitchen - Eat-In
Hot Water Natural Gas
Heating Gas, Forced Air
Cooling Central A/C
Fireplaces Number 1
Fireplaces Type Marble, Gas/Propane
Fireplace Y
Window Features Bay/Bow
Heat Source Natural Gas
Laundry Lower Floor
Exterior
Garage Spaces 3.0
Utilities Available Cable TV
Amenities Available Tot Lots/Playground
Water Access N
Roof Type Pitched
Accessibility None
Attached Garage 1
Total Parking Spaces 3
Garage Y
Building
Story 2
Foundation Concrete Perimeter
Sewer Public Sewer
Water Public
Architectural Style Other
Level or Stories 2
Additional Building Above Grade
Structure Type 9'+ Ceilings
New Construction N
Schools
High Schools Coatesville Area Senior
School District Coatesville Area
Others
HOA Fee Include Common Area Maintenance,Lawn Maintenance,Trash
Senior Community No
Tax ID 38-05 -0047.3400
Ownership Fee Simple
Security Features Security System
Acceptable Financing Conventional, VA
Listing Terms Conventional, VA
Financing Conventional,VA
Read Less Info
Want to know what your home might be worth? Contact us for a FREE valuation!

Our team is ready to help you sell your home for the highest possible price ASAP

Bought with Erin Shann • Equity Pennsylvania Real Estate






