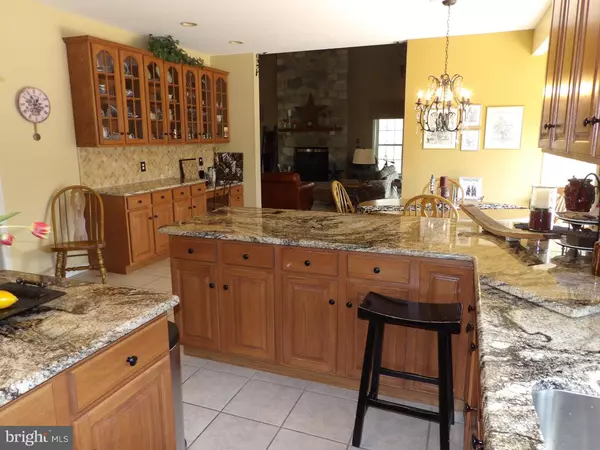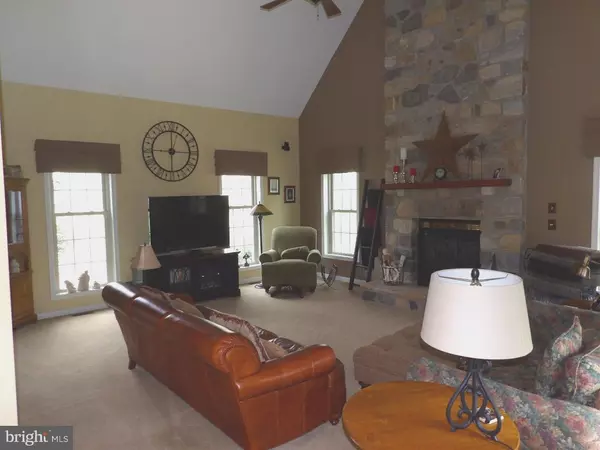$410,000
$419,900
2.4%For more information regarding the value of a property, please contact us for a free consultation.
4 Beds
4 Baths
3,161 SqFt
SOLD DATE : 06/27/2016
Key Details
Sold Price $410,000
Property Type Single Family Home
Sub Type Detached
Listing Status Sold
Purchase Type For Sale
Square Footage 3,161 sqft
Price per Sqft $129
Subdivision Ests Of Londn Brdg
MLS Listing ID 1002400416
Sold Date 06/27/16
Style Colonial
Bedrooms 4
Full Baths 3
Half Baths 1
HOA Fees $12/ann
HOA Y/N Y
Abv Grd Liv Area 3,161
Originating Board TREND
Year Built 2001
Annual Tax Amount $9,671
Tax Year 2016
Lot Size 1.000 Acres
Acres 1.0
Lot Dimensions 1 ACRE
Property Description
Stunning home with all the bells and whistles! Located on a beautiful lot with outstanding views, this home offers a 3 car garage, 3 fireplaces, stone exterior, large rear deck, spacious family room, dual zone heating/AC, and a finished walk-out basement with media room with fireplace, workout room, and billiard room with wet bar and full bath. In addition, you'll find a beautiful eat-in kitchen with granite counter tops, 1st floor office, and 4 spacious bedrooms highlighted by a large main bedroom suite with seating area and large bathroom with garden tub and shower stall. Don't hesitate to visit this home. **Owners never got around to having taxes reassessed while living in the home. Kicking themselves now for spending more than necessary for so long. However, they have recently contracted with Mid Atlantic Property Management Solution. They have assured seller that yearly taxes will be reduced by at least $1,500/yr. from the amount shown for the new owner.**
Location
State PA
County Chester
Area New London Twp (10371)
Zoning R1
Rooms
Other Rooms Living Room, Dining Room, Primary Bedroom, Bedroom 2, Bedroom 3, Kitchen, Family Room, Bedroom 1, Other, Attic
Basement Full, Outside Entrance, Fully Finished
Interior
Interior Features Primary Bath(s), Ceiling Fan(s), Wet/Dry Bar, Kitchen - Eat-In
Hot Water Propane
Heating Gas, Forced Air, Zoned
Cooling Central A/C
Flooring Wood, Fully Carpeted, Tile/Brick
Fireplaces Type Stone, Gas/Propane
Equipment Dishwasher
Fireplace N
Appliance Dishwasher
Heat Source Natural Gas
Laundry Main Floor
Exterior
Exterior Feature Deck(s), Patio(s)
Garage Garage Door Opener
Garage Spaces 3.0
Waterfront N
Water Access N
Accessibility None
Porch Deck(s), Patio(s)
Parking Type Driveway, Attached Garage, Other
Attached Garage 3
Total Parking Spaces 3
Garage Y
Building
Story 2
Sewer On Site Septic
Water Public
Architectural Style Colonial
Level or Stories 2
Additional Building Above Grade
Structure Type 9'+ Ceilings
New Construction N
Schools
School District Avon Grove
Others
HOA Fee Include Common Area Maintenance,Snow Removal
Senior Community No
Tax ID 71-04 -0276
Ownership Fee Simple
Acceptable Financing Conventional, VA, FHA 203(b)
Listing Terms Conventional, VA, FHA 203(b)
Financing Conventional,VA,FHA 203(b)
Read Less Info
Want to know what your home might be worth? Contact us for a FREE valuation!

Our team is ready to help you sell your home for the highest possible price ASAP

Bought with Timothy G Brennan • Weichert Realtors







