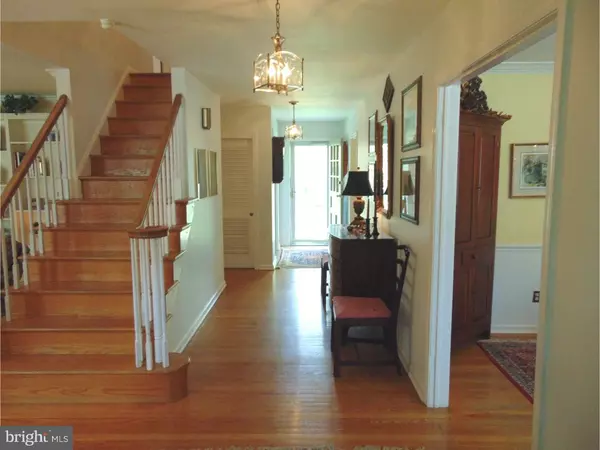$465,000
$469,900
1.0%For more information regarding the value of a property, please contact us for a free consultation.
4 Beds
4 Baths
2,816 SqFt
SOLD DATE : 06/09/2016
Key Details
Sold Price $465,000
Property Type Single Family Home
Sub Type Detached
Listing Status Sold
Purchase Type For Sale
Square Footage 2,816 sqft
Price per Sqft $165
Subdivision None Available
MLS Listing ID 1002401812
Sold Date 06/09/16
Style Colonial
Bedrooms 4
Full Baths 3
Half Baths 1
HOA Y/N N
Abv Grd Liv Area 2,816
Originating Board TREND
Year Built 1961
Annual Tax Amount $8,781
Tax Year 2016
Lot Size 2.000 Acres
Acres 2.0
Lot Dimensions 00X00
Property Description
In award winning Unionville Chadds Ford School District, this charming and spacious colonial awaits its new owner. Set on a tranquil and private 2 acre lot, in a quiet cut de sac community, this 4br, 3 1/2 bath home has been lovingly maintained by its current owners. There are beautiful hardwood floors on both levels, 9 ft ceilings, custom wood work, and TWO gas fireplaces. Some updates and additions that the owners have completed during their residency include, but not limited to, vinyl siding, exterior shutters, heater, 3rd full bath, a 3 season sun room, replacement windows, garage door/key pad replacement, and most recently, a brand new oven. There is a spacious storage shed included, which is located at the back of the property. And bonus, In 2003, the owners paid to be connected to public water. Ideally situated in the heart of the Brandywine Valley, your new home is convenient to many restaurants, shopping, and makes for an easy commute to both Philadelphia and DE. Take your tour today! Flexible settlement is available, as the owners are relocating.
Location
State PA
County Chester
Area Pennsbury Twp (10364)
Zoning RES
Rooms
Other Rooms Living Room, Dining Room, Primary Bedroom, Bedroom 2, Bedroom 3, Kitchen, Family Room, Bedroom 1, Other
Basement Full, Unfinished
Interior
Interior Features Kitchen - Eat-In
Hot Water Oil
Heating Oil, Hot Water, Baseboard, Radiant
Cooling None
Flooring Wood, Tile/Brick
Fireplaces Number 2
Fireplaces Type Brick
Equipment Built-In Range, Oven - Self Cleaning
Fireplace Y
Appliance Built-In Range, Oven - Self Cleaning
Heat Source Oil
Laundry Basement
Exterior
Exterior Feature Patio(s)
Garage Spaces 5.0
Utilities Available Cable TV
Waterfront N
Water Access N
Roof Type Pitched,Shingle
Accessibility None
Porch Patio(s)
Parking Type Attached Garage
Attached Garage 2
Total Parking Spaces 5
Garage Y
Building
Lot Description Cul-de-sac, Level, Front Yard, Rear Yard, SideYard(s)
Story 2
Sewer On Site Septic
Water Public
Architectural Style Colonial
Level or Stories 2
Additional Building Above Grade
Structure Type 9'+ Ceilings
New Construction N
Schools
Middle Schools Charles F. Patton
High Schools Unionville
School District Unionville-Chadds Ford
Others
Senior Community No
Tax ID 64-05 -0049.1900
Ownership Fee Simple
Security Features Security System
Acceptable Financing Conventional, VA, FHA 203(b), USDA
Listing Terms Conventional, VA, FHA 203(b), USDA
Financing Conventional,VA,FHA 203(b),USDA
Read Less Info
Want to know what your home might be worth? Contact us for a FREE valuation!

Our team is ready to help you sell your home for the highest possible price ASAP

Bought with Gina McCollum Crowder • RE/MAX Associates-Hockessin







