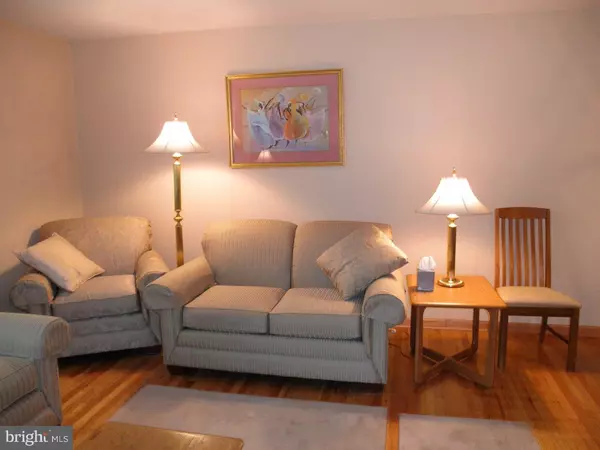$216,500
$219,900
1.5%For more information regarding the value of a property, please contact us for a free consultation.
3 Beds
3 Baths
2,402 SqFt
SOLD DATE : 05/19/2016
Key Details
Sold Price $216,500
Property Type Single Family Home
Sub Type Twin/Semi-Detached
Listing Status Sold
Purchase Type For Sale
Square Footage 2,402 sqft
Price per Sqft $90
Subdivision Elkins Park
MLS Listing ID 1002396326
Sold Date 05/19/16
Style Other
Bedrooms 3
Full Baths 2
Half Baths 1
HOA Y/N N
Abv Grd Liv Area 2,402
Originating Board TREND
Year Built 1967
Annual Tax Amount $4,902
Tax Year 2016
Lot Size 6,125 Sqft
Acres 0.14
Lot Dimensions 50
Property Description
Tucked away on a quiet street, this well-maintained 3 bedroom, 2 1/2 bath home offers a floor plan with versatility. You're greeted by a spacious & inviting living room bathed in natural light with hardwood floors that flow into the dining room and throughout the main living area, which is the upper level of the house. A breakfast bar with additional seating opens into the kitchen creating a great entertainment flow. This level also presents 3 bedrooms with ceiling fans and 2 full bathrooms. The ground level hosts a generous size family room that exits to a rear patio and a beautiful fenced-in yard to enhance your outdoor enjoyment. The lower level also includes a powder room, a laundry area off the large hallway and a bonus room. There is an attached one car garage with additional parking to accommodate 3 cars. Noteworthy improvements include a new roof (2014) and gutters (2015) and newer hot water heater. Close proximity to Jenkintown's quaint shopping district, restaurants, theater, Abington Township schools, Alverthorpe Park, main highways & so much more. Welcome Home!
Location
State PA
County Montgomery
Area Abington Twp (10630)
Zoning H
Rooms
Other Rooms Living Room, Dining Room, Primary Bedroom, Bedroom 2, Kitchen, Family Room, Bedroom 1, Other, Attic
Basement Partial, Outside Entrance
Interior
Interior Features Primary Bath(s), Ceiling Fan(s), Attic/House Fan, Breakfast Area
Hot Water Natural Gas
Heating Gas, Forced Air
Cooling Central A/C
Flooring Wood, Vinyl, Tile/Brick
Fireplace N
Heat Source Natural Gas
Laundry Lower Floor
Exterior
Exterior Feature Patio(s)
Garage Spaces 4.0
Fence Other
Water Access N
Roof Type Pitched,Shingle
Accessibility None
Porch Patio(s)
Attached Garage 1
Total Parking Spaces 4
Garage Y
Building
Lot Description Level, Rear Yard, SideYard(s)
Sewer Public Sewer
Water Public
Architectural Style Other
Additional Building Above Grade
New Construction N
Schools
Middle Schools Abington Junior
High Schools Abington Senior
School District Abington
Others
Senior Community No
Tax ID 30-00-71644-002
Ownership Fee Simple
Acceptable Financing Conventional, VA, FHA 203(b)
Listing Terms Conventional, VA, FHA 203(b)
Financing Conventional,VA,FHA 203(b)
Read Less Info
Want to know what your home might be worth? Contact us for a FREE valuation!

Our team is ready to help you sell your home for the highest possible price ASAP

Bought with Nancy Aulett • Keller Williams Real Estate-Langhorne






