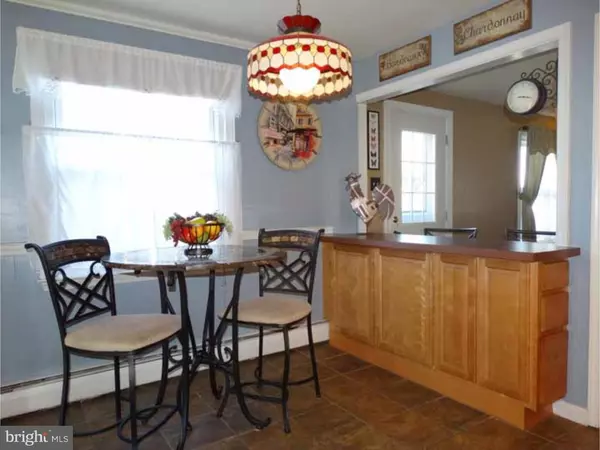$277,000
$285,000
2.8%For more information regarding the value of a property, please contact us for a free consultation.
5 Beds
2 Baths
2,478 SqFt
SOLD DATE : 09/27/2016
Key Details
Sold Price $277,000
Property Type Single Family Home
Sub Type Detached
Listing Status Sold
Purchase Type For Sale
Square Footage 2,478 sqft
Price per Sqft $111
Subdivision Willow Way
MLS Listing ID 1002397498
Sold Date 09/27/16
Style Cape Cod
Bedrooms 5
Full Baths 2
HOA Y/N N
Abv Grd Liv Area 2,478
Originating Board TREND
Year Built 1950
Annual Tax Amount $5,362
Tax Year 2016
Lot Size 8,005 Sqft
Acres 0.18
Lot Dimensions 70
Property Description
NEW PRICE!!!! Welcome home to this tastefully updated and EXPANDED cape offering almost 2500 sq. ft. of living space and featuring a great room, 5 bedrooms, a multi-use room and much more. This home is surprising deceiving from the outside and definitely not a drive-by so schedule your personal tour today. You will be delighted with all the wonderful upgrades the proud owners have completed over the years to make this home so comfortable, beautiful and energy efficient. This unique home offers many upgrades including newer hardwood laminate floors, newer kitchen cabinetry, counter tops, stainless steel appliances, recessed lighting and tile floors, two new bathrooms (2014), newer deck with pergola canopy, newer windows throughout, newer fireplace chimney, heater and water heater. The unique layout has 2 bedrooms and a full bath on the main level. Bedrooms are currently being used as an office and television room and there are 3 more generous size bedrooms, a full bath and a multi-use room on 2nd floor. You will love the versatility and openness of the kitchen and dining room area. Enjoy morning coffee at the breakfast counter or at the cozy eat-in kitchen table. We offer a fabulous location within the community. This Property is completely fenced in and backs to Fern Village Park which offers 5 acres of recreational fun for everyone featuring Basketball, Soccer and Baseball fields and a new playground. We are an easy walk to schools and the bus stop for transportation to the high school as well. Warminster and Hatboro Rail Stations are just minutes away. Schedule your showing today!
Location
State PA
County Montgomery
Area Upper Moreland Twp (10659)
Zoning R4
Rooms
Other Rooms Living Room, Dining Room, Primary Bedroom, Bedroom 2, Bedroom 3, Kitchen, Family Room, Bedroom 1, Laundry, Other
Interior
Interior Features Butlers Pantry, Ceiling Fan(s), Attic/House Fan, Kitchen - Eat-In
Hot Water Natural Gas
Heating Gas, Hot Water
Cooling Wall Unit
Flooring Wood, Fully Carpeted, Tile/Brick
Fireplaces Number 1
Fireplaces Type Brick
Equipment Built-In Range, Oven - Self Cleaning, Dishwasher, Refrigerator, Disposal, Energy Efficient Appliances, Built-In Microwave
Fireplace Y
Window Features Bay/Bow,Energy Efficient,Replacement
Appliance Built-In Range, Oven - Self Cleaning, Dishwasher, Refrigerator, Disposal, Energy Efficient Appliances, Built-In Microwave
Heat Source Natural Gas
Laundry Main Floor
Exterior
Exterior Feature Deck(s), Patio(s)
Garage Spaces 3.0
Fence Other
Utilities Available Cable TV
Water Access N
Roof Type Pitched,Shingle
Accessibility None
Porch Deck(s), Patio(s)
Total Parking Spaces 3
Garage N
Building
Lot Description Level, Front Yard, Rear Yard, SideYard(s)
Story 2
Sewer Public Sewer
Water Public
Architectural Style Cape Cod
Level or Stories 2
Additional Building Above Grade
New Construction N
Schools
School District Upper Moreland
Others
Senior Community No
Tax ID 59-00-14659-006
Ownership Fee Simple
Acceptable Financing Conventional, VA, FHA 203(b)
Listing Terms Conventional, VA, FHA 203(b)
Financing Conventional,VA,FHA 203(b)
Read Less Info
Want to know what your home might be worth? Contact us for a FREE valuation!

Our team is ready to help you sell your home for the highest possible price ASAP

Bought with Angela Weber • Keller Williams Realty Group






