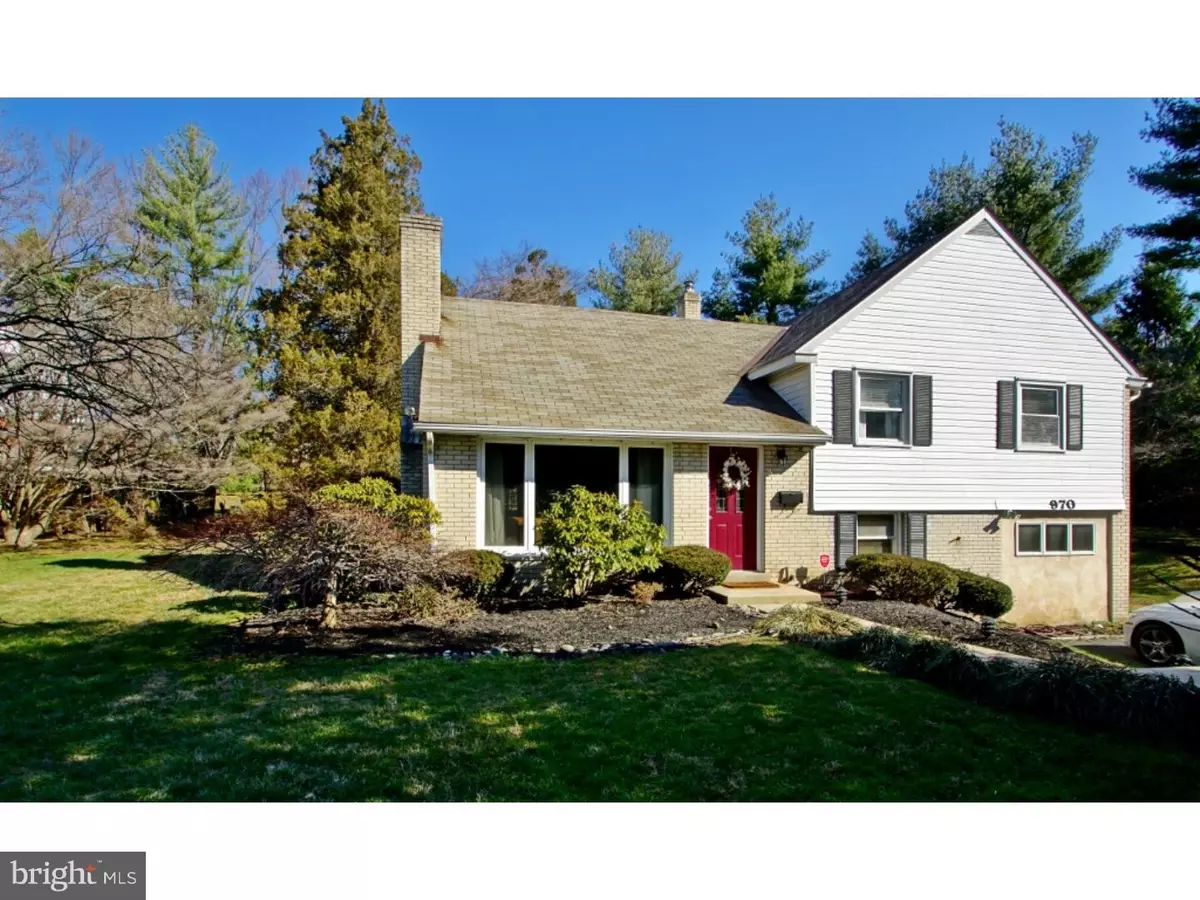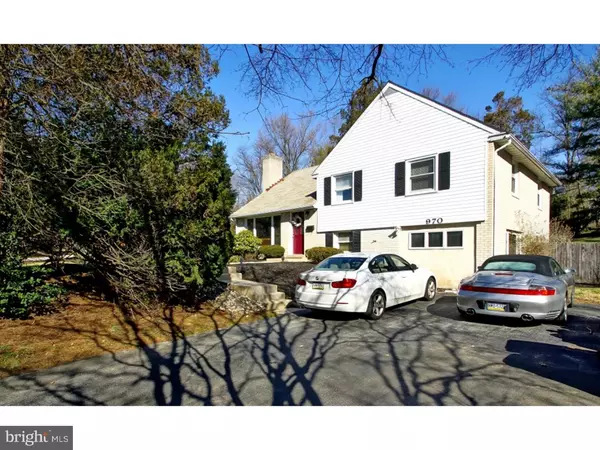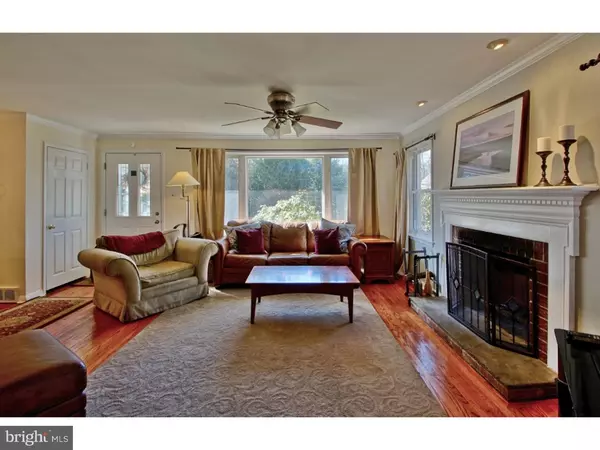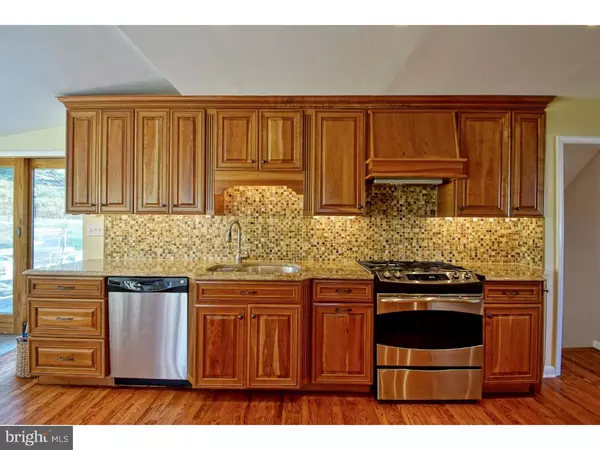$425,000
$440,000
3.4%For more information regarding the value of a property, please contact us for a free consultation.
4 Beds
3 Baths
2,373 SqFt
SOLD DATE : 05/10/2016
Key Details
Sold Price $425,000
Property Type Single Family Home
Sub Type Detached
Listing Status Sold
Purchase Type For Sale
Square Footage 2,373 sqft
Price per Sqft $179
Subdivision Gulph Mills Vil
MLS Listing ID 1002392838
Sold Date 05/10/16
Style Colonial,Split Level
Bedrooms 4
Full Baths 3
HOA Y/N N
Abv Grd Liv Area 2,373
Originating Board TREND
Year Built 1955
Annual Tax Amount $4,013
Tax Year 2016
Lot Size 0.634 Acres
Acres 0.63
Lot Dimensions 326
Property Description
LOCATION LOCATION LOCATION... Make this stunning split level in Gulph Mills Village your next home and you will NEVER want to leave. Boasting 4 full sized generous bedrooms, 3 full baths, hardwoods throughout, Completely renovated Kitchen with granite counter tops, Formal Dining room, Gigantic living room with wood burning fire place, Light filled addition off the Kitchen that could be whatever the new owner fancies... a Breakfast room, Play room or Den.... possibilities are endless... Lower level boasts a full sized Laundry/Mud room, entertainers dream family room with built in bar and a full bath room. Bedrooms are spacious, bathrooms are updated and the master suite is a oasis of solitude. Park like lot is perfect for entertaining and home is conveniently located minutes from everything...shopping, train to Center city, Fayette Street for shopping and Dining and KOP and the main line... There is no place better to call home. Don't miss this rare find it will not last long...
Location
State PA
County Montgomery
Area Upper Merion Twp (10658)
Zoning R1
Rooms
Other Rooms Living Room, Dining Room, Primary Bedroom, Bedroom 2, Bedroom 3, Kitchen, Bedroom 1, Attic
Basement Full, Fully Finished
Interior
Interior Features Kitchen - Island, Ceiling Fan(s), Attic/House Fan, Dining Area
Hot Water Propane
Heating Oil, Forced Air
Cooling Central A/C
Flooring Wood, Fully Carpeted, Vinyl
Fireplaces Number 1
Fireplaces Type Brick
Equipment Cooktop, Oven - Self Cleaning
Fireplace Y
Appliance Cooktop, Oven - Self Cleaning
Heat Source Oil
Laundry Basement
Exterior
Exterior Feature Deck(s)
Waterfront N
Water Access N
Roof Type Pitched
Accessibility None
Porch Deck(s)
Parking Type None
Garage N
Building
Lot Description Irregular, Sloping, Front Yard, Rear Yard, SideYard(s)
Story Other
Foundation Brick/Mortar
Sewer Public Sewer
Water Public
Architectural Style Colonial, Split Level
Level or Stories Other
Additional Building Above Grade
New Construction N
Schools
School District Upper Merion Area
Others
Senior Community No
Tax ID 58-00-13633-007
Ownership Fee Simple
Read Less Info
Want to know what your home might be worth? Contact us for a FREE valuation!

Our team is ready to help you sell your home for the highest possible price ASAP

Bought with Lauren Everett • RE/MAX Main Line-Paoli







