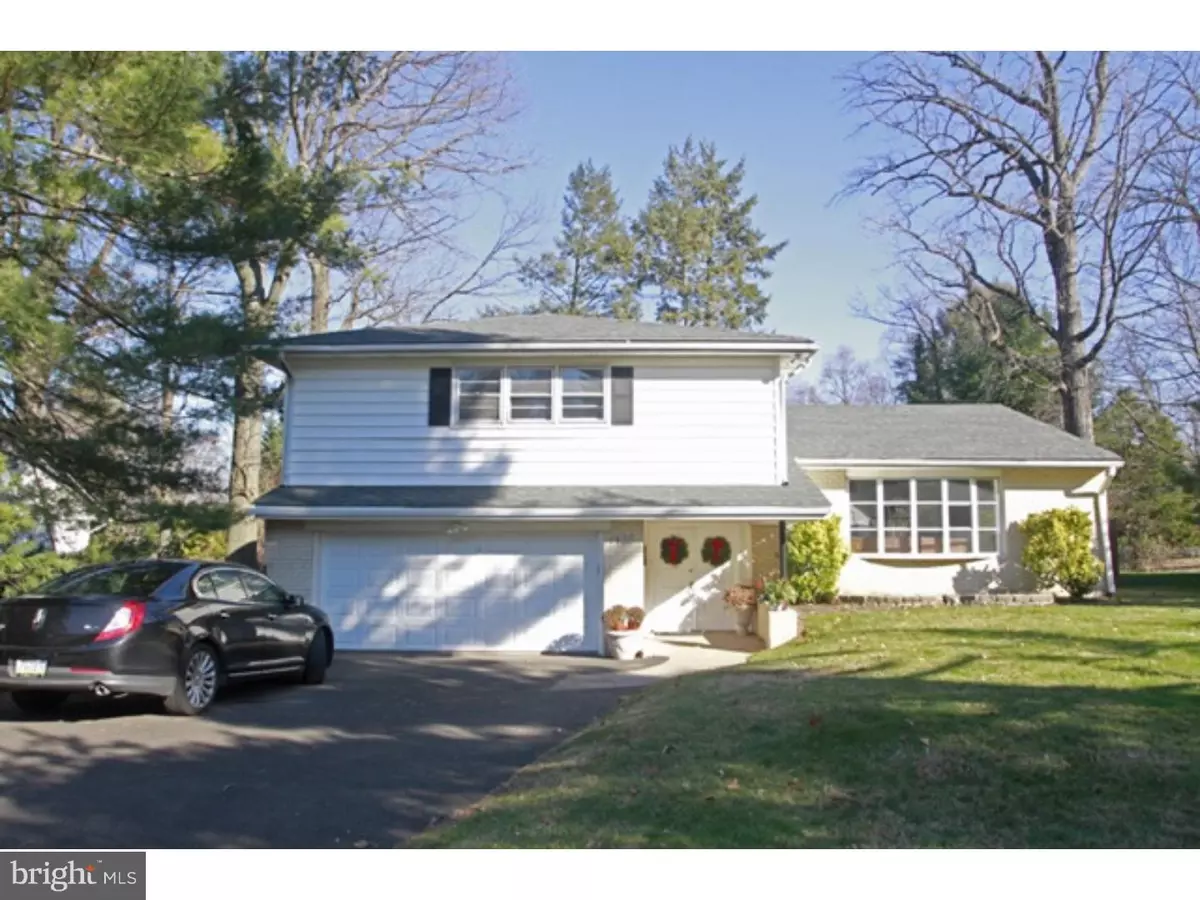$362,500
$369,000
1.8%For more information regarding the value of a property, please contact us for a free consultation.
4 Beds
3 Baths
2,888 SqFt
SOLD DATE : 06/15/2016
Key Details
Sold Price $362,500
Property Type Single Family Home
Sub Type Detached
Listing Status Sold
Purchase Type For Sale
Square Footage 2,888 sqft
Price per Sqft $125
Subdivision Rydal
MLS Listing ID 1002386894
Sold Date 06/15/16
Style Traditional,Split Level
Bedrooms 4
Full Baths 2
Half Baths 1
HOA Y/N N
Abv Grd Liv Area 2,468
Originating Board TREND
Year Built 1958
Annual Tax Amount $7,203
Tax Year 2016
Lot Size 0.264 Acres
Acres 0.26
Lot Dimensions 89 X 129
Property Description
RYDAL! Immaculate 4 bedroom, 2 1/2 bath split level with new wall-to-wall carpet throughout, freshly painted, updated kitchen and baths and spacious family room with built-in bar. Laundry room with door to outside. Partial basement. Foyer with ceramic tile floor, coat closet and updated powder room. Bright family room with built-in bar and door to back patio with hot tub. Main level includes vaulted ceiling living room with bay window, dining room with a wall of windows and an updated eat-in kitchen with stainless appliances (gas cooking), Corian countertops, ceramic tile floor and backsplash. Upper level features a master bedroom with ceiling fan and updated master bath with stall shower, 3 additional good-size bedrooms and an updated hall bath with jetted tub/shower. Central air and gas hot air heat. The level backyard is fenced. Two car attached garage. Unfinished partial basement. Walk to the Noble train station, restaurants and shops in Jenkintown. Close to Whole Foods and Trader Joe's. Award winning Abington School District.
Location
State PA
County Montgomery
Area Abington Twp (10630)
Zoning N
Rooms
Other Rooms Living Room, Dining Room, Primary Bedroom, Bedroom 2, Bedroom 3, Kitchen, Family Room, Bedroom 1, Attic
Basement Partial, Unfinished
Interior
Interior Features Primary Bath(s), Ceiling Fan(s), Stall Shower, Kitchen - Eat-In
Hot Water Natural Gas
Heating Gas, Forced Air
Cooling Central A/C
Flooring Fully Carpeted, Tile/Brick
Equipment Oven - Self Cleaning, Dishwasher, Disposal
Fireplace N
Window Features Bay/Bow
Appliance Oven - Self Cleaning, Dishwasher, Disposal
Heat Source Natural Gas
Laundry Lower Floor
Exterior
Garage Spaces 5.0
Fence Other
Water Access N
Roof Type Shingle
Accessibility None
Attached Garage 2
Total Parking Spaces 5
Garage Y
Building
Story Other
Sewer Public Sewer
Water Public
Architectural Style Traditional, Split Level
Level or Stories Other
Additional Building Above Grade, Below Grade
Structure Type Cathedral Ceilings
New Construction N
Schools
Middle Schools Abington Junior
High Schools Abington Senior
School District Abington
Others
Senior Community No
Tax ID 30-00-02744-007
Ownership Fee Simple
Read Less Info
Want to know what your home might be worth? Contact us for a FREE valuation!

Our team is ready to help you sell your home for the highest possible price ASAP

Bought with Diane M Reddington • Coldwell Banker Realty






