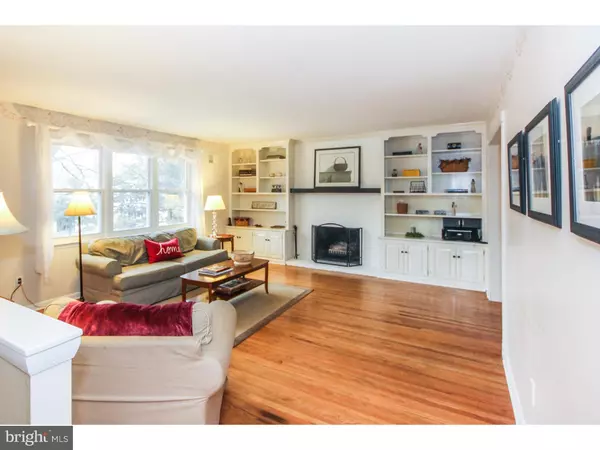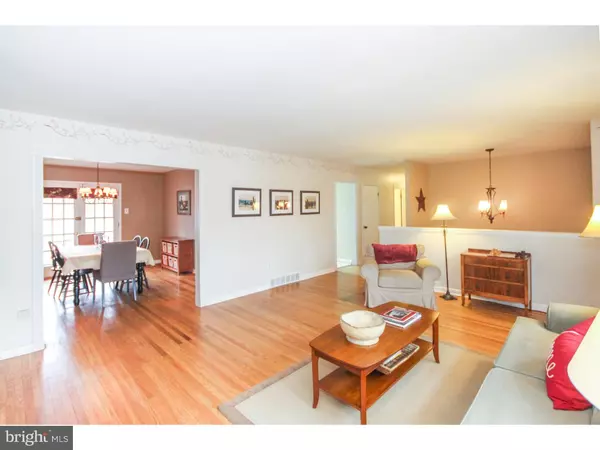$350,000
$350,000
For more information regarding the value of a property, please contact us for a free consultation.
4 Beds
3 Baths
2,260 SqFt
SOLD DATE : 03/31/2016
Key Details
Sold Price $350,000
Property Type Single Family Home
Sub Type Detached
Listing Status Sold
Purchase Type For Sale
Square Footage 2,260 sqft
Price per Sqft $154
Subdivision Ivy Glen
MLS Listing ID 1002385912
Sold Date 03/31/16
Style Other,Bi-level
Bedrooms 4
Full Baths 2
Half Baths 1
HOA Y/N N
Abv Grd Liv Area 2,260
Originating Board TREND
Year Built 1969
Annual Tax Amount $4,043
Tax Year 2016
Lot Size 0.492 Acres
Acres 0.49
Property Description
Perched off the street, this 4 bedroom 2 bath Raised Ranch makes an impression before you even arrive. Upgraded with a completely replaced roof, brand new heater and air conditioning, all new double hung windows, a new driveway, freshly painted interior and exterior and new filtration system, this home is move-in ready. Set in the perfect location within West Chester Area School District and less than 3 miles from Exton Shops in West Whiteland township who play host to an annual egg hunt, summer concert series and holiday tree lighting. Enter this home by way of the curving front walk and covered entrance, or pull right into the two car oversized garage with tons of workspace and storage. The main floor of this raised ranch has gleaming hardwood floors and includes a large sunny living room with lots of windows and a wood burning brick fireplace flanked by built-in bookshelves. Living area flows into dining room with glass french doors to deck. Kitchen is bright and spacious with skylight, double ovens, stainless steel refrigerator and tile backsplash. Just off kitchen is a laundry room with utility sink and separate entrance to the back deck. Also on this level is a large master suite with updated private bath and large walk-in closet, three additional good-sized bedrooms and a hall bath with ceramic tile surround. The lower level is HUGE with another brick fireplace, berber carpet, a powder room and access to the extra large garage. Out back is a roomy deck and sloping lawn with playground. Close to SEPTA Paoli/Thorndale line for transportation to Philadelphia, and near Rtes 100 or 30 for access to all major interstates.
Location
State PA
County Chester
Area West Whiteland Twp (10341)
Zoning R2
Rooms
Other Rooms Living Room, Dining Room, Primary Bedroom, Bedroom 2, Bedroom 3, Kitchen, Family Room, Bedroom 1
Basement Full, Outside Entrance, Fully Finished
Interior
Interior Features Kitchen - Eat-In
Hot Water Electric
Heating Oil, Hot Water, Forced Air
Cooling Central A/C
Flooring Wood, Fully Carpeted
Fireplaces Number 2
Fireplace Y
Heat Source Oil
Laundry Main Floor
Exterior
Garage Spaces 5.0
Waterfront N
Water Access N
Roof Type Pitched,Shingle
Accessibility None
Parking Type On Street, Driveway
Total Parking Spaces 5
Garage N
Building
Lot Description Front Yard, Rear Yard, SideYard(s)
Sewer Public Sewer
Water Well
Architectural Style Other, Bi-level
Additional Building Above Grade
New Construction N
Schools
School District West Chester Area
Others
Senior Community No
Tax ID 41-08D-0023
Ownership Fee Simple
Read Less Info
Want to know what your home might be worth? Contact us for a FREE valuation!

Our team is ready to help you sell your home for the highest possible price ASAP

Bought with Andrea N Fonash • RE/MAX Direct







