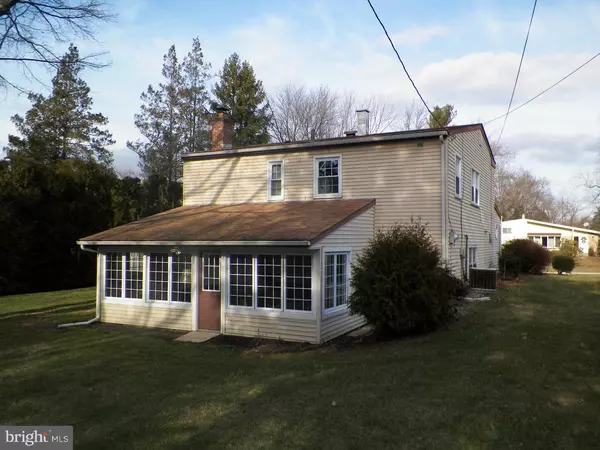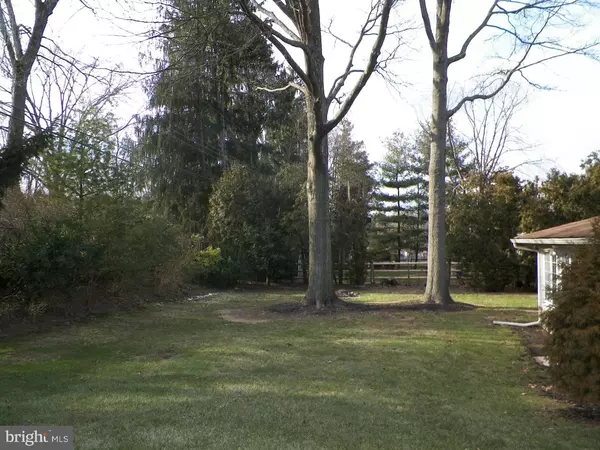$340,000
$349,000
2.6%For more information regarding the value of a property, please contact us for a free consultation.
5 Beds
2 Baths
2,196 SqFt
SOLD DATE : 04/01/2016
Key Details
Sold Price $340,000
Property Type Single Family Home
Sub Type Detached
Listing Status Sold
Purchase Type For Sale
Square Footage 2,196 sqft
Price per Sqft $154
Subdivision Center Sq Green
MLS Listing ID 1002380414
Sold Date 04/01/16
Style Colonial,Traditional,Split Level
Bedrooms 5
Full Baths 1
Half Baths 1
HOA Y/N N
Abv Grd Liv Area 2,196
Originating Board TREND
Year Built 1960
Annual Tax Amount $3,926
Tax Year 2016
Lot Size 0.324 Acres
Acres 0.32
Lot Dimensions 100
Property Description
Big and beautiful REAL FIVE (5) bedroom Colonial/Split nestled on a neatly manicured .32 acre lot in beautiful Blue Bell, Whitpain Township in the sought-after Center Square Green community. Welcoming covered front porch leads to the foyer area with gleaming hardwood floors. Eat-in kitchen has oak cabinets and GE stainless steel appliance package that includes gas range, dishwasher, microwave and dishwasher and lots of natural light from the huge picture and octagon windows. Just outside the kitchen is a full size formal dining room with brilliant hardwood flooring. Huge 20' X 15' inviting living room is highlighted by the brick faced fireplace with slate mantle and recessed lighting. Large 22' X 12' bonus room off the living room has vaulted ceiling, twin ceiling fans, electric heating plus a gas stove and custom thermal pane windows that open to park-like setting yard. Another must see in this home is the five (5) spacious bedrooms (all with windows) and located on the two upper floors. 1-car plus extended garage, central air, gas heating and double sash thermal pane tilt-in windows throughout and public water and sewer. Peaceful park-like setting and location, location, location in the blue ribbon Wissahickon school district. Also, please check out the low-low taxes and recent upgrades that include new garage roof and new gas hot water heater both added in December 2015. Shop and compare, you won't be disappointed!
Location
State PA
County Montgomery
Area Whitpain Twp (10666)
Zoning R2
Rooms
Other Rooms Living Room, Dining Room, Primary Bedroom, Bedroom 2, Bedroom 3, Kitchen, Family Room, Bedroom 1, Laundry, Other, Attic
Basement Partial, Unfinished
Interior
Interior Features Ceiling Fan(s), Kitchen - Eat-In
Hot Water Natural Gas
Heating Gas, Electric, Forced Air, Baseboard
Cooling Central A/C
Flooring Wood, Fully Carpeted, Vinyl
Fireplaces Number 1
Fireplaces Type Brick
Equipment Built-In Range, Dishwasher, Refrigerator, Built-In Microwave
Fireplace Y
Window Features Energy Efficient,Replacement
Appliance Built-In Range, Dishwasher, Refrigerator, Built-In Microwave
Heat Source Natural Gas, Electric
Laundry Main Floor
Exterior
Exterior Feature Porch(es)
Garage Spaces 4.0
Utilities Available Cable TV
Water Access N
Roof Type Pitched,Shingle
Accessibility None
Porch Porch(es)
Attached Garage 1
Total Parking Spaces 4
Garage Y
Building
Lot Description Level, Trees/Wooded, Front Yard, Rear Yard, SideYard(s)
Story Other
Foundation Stone, Concrete Perimeter, Brick/Mortar
Sewer Public Sewer
Water Public
Architectural Style Colonial, Traditional, Split Level
Level or Stories Other
Additional Building Above Grade
Structure Type Cathedral Ceilings
New Construction N
Schools
Elementary Schools Stony Creek
Middle Schools Wissahickon
High Schools Wissahickon Senior
School District Wissahickon
Others
Senior Community No
Tax ID 66-00-01414-005
Ownership Fee Simple
Acceptable Financing VA, FHA 203(k), FHA 203(b)
Listing Terms VA, FHA 203(k), FHA 203(b)
Financing VA,FHA 203(k),FHA 203(b)
Read Less Info
Want to know what your home might be worth? Contact us for a FREE valuation!

Our team is ready to help you sell your home for the highest possible price ASAP

Bought with Wendy J Holbrook • Coldwell Banker Realty






