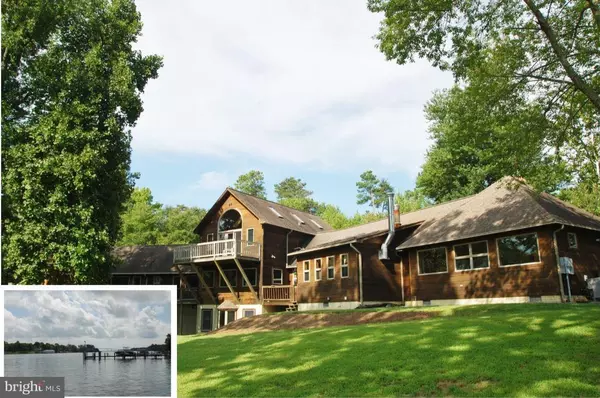$700,000
$775,000
9.7%For more information regarding the value of a property, please contact us for a free consultation.
4 Beds
5 Baths
5.25 Acres Lot
SOLD DATE : 08/31/2018
Key Details
Sold Price $700,000
Property Type Single Family Home
Sub Type Detached
Listing Status Sold
Purchase Type For Sale
Subdivision Hollywood
MLS Listing ID 1004231549
Sold Date 08/31/18
Style Contemporary,Loft
Bedrooms 4
Full Baths 3
Half Baths 2
HOA Y/N N
Originating Board MRIS
Year Built 2004
Annual Tax Amount $10,929
Tax Year 2017
Lot Size 5.250 Acres
Acres 5.25
Property Description
Contemporary on over 5 acres on Cuckold Creek plus detached 4 car garage with spacious, custom cottage. This is a phenomenal value! Deep water pier, loads of privacy, 2 master suites in main home. Lots of lovely spaces to get away to and take in the view in both homes. Main home has wood burning stove & cottage has fireplace.
Location
State MD
County Saint Marys
Zoning RNC
Direction Southeast
Rooms
Other Rooms Living Room, Dining Room, Primary Bedroom, Bedroom 2, Bedroom 3, Bedroom 4, Kitchen, Game Room, Family Room, Foyer, Bedroom 1, Great Room, In-Law/auPair/Suite, Laundry, Loft, Maid/Guest Quarters, Office, Workshop, Bedroom 6, Screened Porch
Basement Connecting Stairway, Front Entrance, Outside Entrance, Rear Entrance, Daylight, Partial, Heated, Improved, Partially Finished
Main Level Bedrooms 4
Interior
Interior Features 2nd Kitchen, Breakfast Area, Family Room Off Kitchen, Kitchen - Gourmet, Kitchen - Island, Kitchen - Table Space, Dining Area, Kitchen - Eat-In, Primary Bath(s), Built-Ins, Curved Staircase, Double/Dual Staircase, Entry Level Bedroom, Upgraded Countertops, Wood Stove, Wood Floors, WhirlPool/HotTub, Recessed Lighting, Floor Plan - Open, Other
Hot Water Oil
Heating Central, Heat Pump(s), Programmable Thermostat, Wood Burn Stove, Zoned
Cooling Attic Fan, Ceiling Fan(s), Central A/C
Fireplaces Number 1
Fireplaces Type Flue for Stove, Heatilator, Mantel(s)
Equipment Washer/Dryer Hookups Only, Central Vacuum, Cooktop, Dishwasher, Dryer, Exhaust Fan, Oven - Double, Oven - Wall, Refrigerator, Washer
Fireplace Y
Window Features Double Pane,Insulated,Screens,Skylights
Appliance Washer/Dryer Hookups Only, Central Vacuum, Cooktop, Dishwasher, Dryer, Exhaust Fan, Oven - Double, Oven - Wall, Refrigerator, Washer
Heat Source Oil
Exterior
Exterior Feature Deck(s), Porch(es)
Garage Garage Door Opener
Garage Spaces 4.0
Utilities Available Under Ground
Waterfront Y
Waterfront Description Sandy Beach,Private Dock Site
View Y/N Y
Water Access Y
View Water, Pasture, River, Scenic Vista
Roof Type Asphalt
Accessibility Other
Porch Deck(s), Porch(es)
Parking Type Off Street, Driveway, Other, Detached Garage
Total Parking Spaces 4
Garage Y
Private Pool N
Building
Lot Description Backs to Trees, Corner, Cul-de-sac, Landscaping, Premium, Private, Secluded
Story 3+
Foundation Crawl Space
Sewer Septic Exists
Water Well
Architectural Style Contemporary, Loft
Level or Stories 3+
Additional Building Carriage House, Guest House, Office/Studio, Tenant House, Shed Shop, Other
Structure Type 2 Story Ceilings,Cathedral Ceilings,High,Other,Vaulted Ceilings,Wood Walls
New Construction N
Schools
School District St. Mary'S County Public Schools
Others
Senior Community No
Tax ID 1906044174
Ownership Fee Simple
Special Listing Condition Standard
Read Less Info
Want to know what your home might be worth? Contact us for a FREE valuation!

Our team is ready to help you sell your home for the highest possible price ASAP

Bought with Connie M Fitzgerald • RE/MAX Closers







