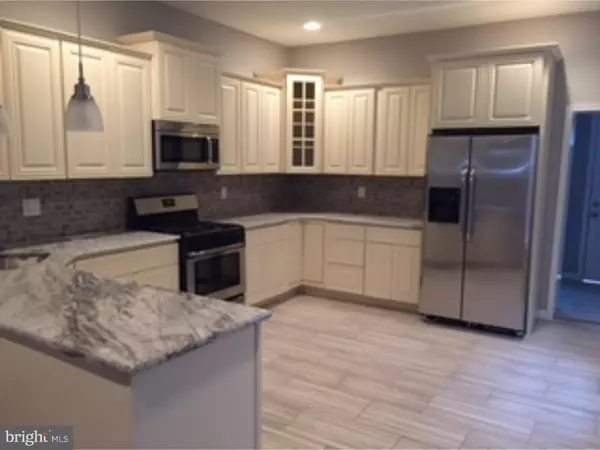$302,500
$329,900
8.3%For more information regarding the value of a property, please contact us for a free consultation.
3 Beds
3 Baths
1,500 SqFt
SOLD DATE : 03/29/2016
Key Details
Sold Price $302,500
Property Type Single Family Home
Sub Type Twin/Semi-Detached
Listing Status Sold
Purchase Type For Sale
Square Footage 1,500 sqft
Price per Sqft $201
Subdivision University City
MLS Listing ID 1002372756
Sold Date 03/29/16
Style Straight Thru
Bedrooms 3
Full Baths 2
Half Baths 1
HOA Y/N N
Abv Grd Liv Area 1,500
Originating Board TREND
Year Built 1925
Annual Tax Amount $2,249
Tax Year 2016
Lot Size 1,950 Sqft
Acres 0.04
Lot Dimensions 20X100
Property Description
You'll fall in love with this custom-designed 3 Bed, 2.5 Bath home located in the desirable Cedar Park Area. Newly renovated throughout with brand kitchen with 2 tiered crown moulded cabinets, stainless steel appliances, imported tile backsplash, and granite counters. This home also has custom trim and paint, new windows, new hardwood floor, 2.5 new baths, and so much more. Main bedroom has it's own master bath with custom stone shower and his & hers vanities. Included is also new heater/central air, and new electric/plumbing. This lovely home has an open floor plan with plenty of natural light. Both bathrooms offer beautiful custom-designed tile work, and everything from vanity to tub is brand new! Located just blocks from the universities. There's simply no comparison
Location
State PA
County Philadelphia
Area 19143 (19143)
Zoning RSA3
Rooms
Other Rooms Living Room, Dining Room, Primary Bedroom, Bedroom 2, Kitchen, Bedroom 1
Basement Full
Interior
Interior Features Kitchen - Eat-In
Hot Water Natural Gas, Electric
Heating Gas
Cooling Central A/C
Fireplace N
Heat Source Natural Gas
Laundry Basement
Exterior
Waterfront N
Water Access N
Accessibility None
Parking Type On Street
Garage N
Building
Story 2
Sewer Public Sewer
Water Public
Architectural Style Straight Thru
Level or Stories 2
Additional Building Above Grade
New Construction N
Schools
School District The School District Of Philadelphia
Others
Tax ID 462065900
Ownership Fee Simple
Read Less Info
Want to know what your home might be worth? Contact us for a FREE valuation!

Our team is ready to help you sell your home for the highest possible price ASAP

Bought with Angelica Riley • Coldwell Banker Realty







