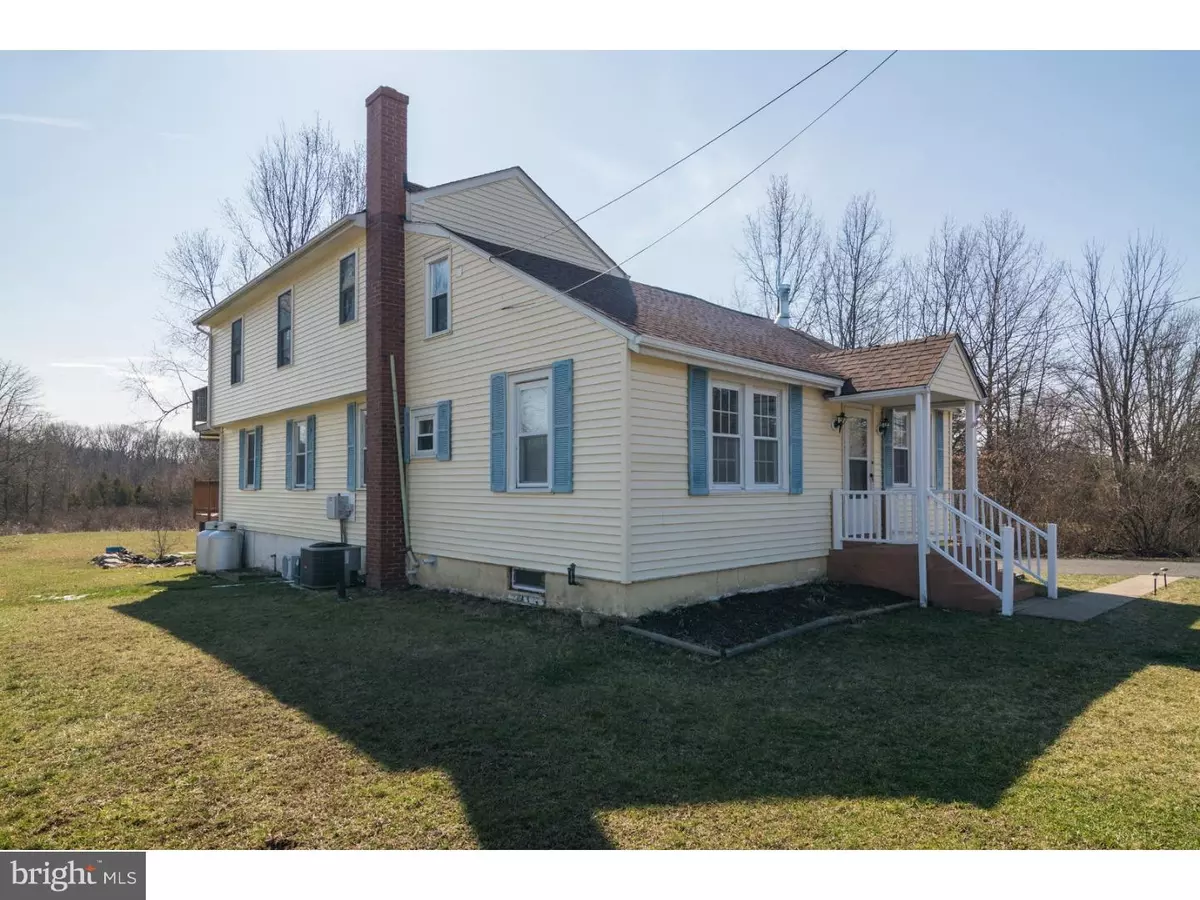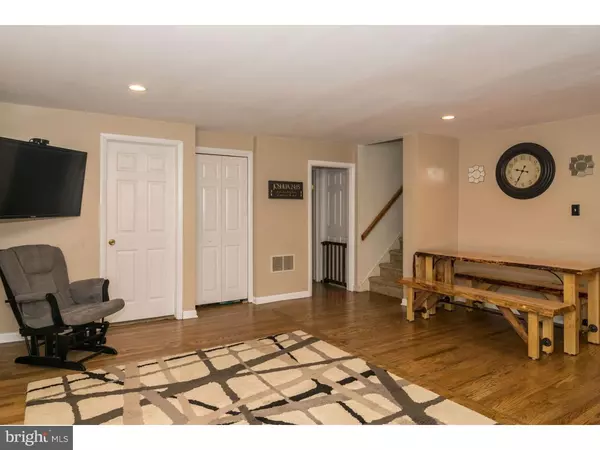$290,000
$295,000
1.7%For more information regarding the value of a property, please contact us for a free consultation.
4 Beds
2 Baths
1,930 SqFt
SOLD DATE : 08/07/2017
Key Details
Sold Price $290,000
Property Type Single Family Home
Sub Type Detached
Listing Status Sold
Purchase Type For Sale
Square Footage 1,930 sqft
Price per Sqft $150
Subdivision None Available
MLS Listing ID 1002360576
Sold Date 08/07/17
Style Cape Cod
Bedrooms 4
Full Baths 2
HOA Y/N N
Abv Grd Liv Area 1,930
Originating Board TREND
Year Built 1946
Annual Tax Amount $4,130
Tax Year 2017
Lot Size 0.563 Acres
Acres 0.56
Lot Dimensions 75X327
Property Description
Great opportunity to own this 2000 SQUARE FOOT single family home on over 1/2 an acre with a large 2 car detached garage. This lovely home boasts a convenient and flexible floor plan! Enter the spacious living room with hardwood floors and wood burning stove which opens to the grand kitchen. The kitchen features an island, newer dishwasher, lots of cabinets and tons of counter space. Ceramic tile back splash and ceramic tile all enhance the maple cabinets. On the first floor there are 2 rooms off the living room and there are 2 additional rooms in the back of the home off the kitchen. There are 2 sliding doors for your convenience to access the enormous 30'x 15' wrap around deck. For those cold days you can warm up next to the wood burning stove, or on the hot days cool off with central air conditioning. Upstairs is a sprawling master bedroom fit for a King or Queen. Measuring approx 23' x 15', the bedroom has doors to an upstairs deck, Skylights, 2 ceiling fans, and it's own built in central air unit. Large walk in closet and remodeled full bath en suite with ceramic tile and Corian countertop vanity. The hall bathroom on the 1st floor has recently been upgraded and newer Bilco doors in basement. Newer Micro mound septic system which does not require to be pumped. Newer HVAC and newer hot water heater have also recently been upgraded. Also included is a UV Water Treatment system. Wired security system on exterior of home does not require monthly subscription.
Location
State PA
County Bucks
Area Richland Twp (10136)
Zoning RP
Rooms
Other Rooms Living Room, Primary Bedroom, Bedroom 2, Bedroom 3, Kitchen, Bedroom 1, Other
Basement Full, Unfinished, Outside Entrance
Interior
Interior Features Primary Bath(s), Skylight(s), Ceiling Fan(s), Stall Shower, Breakfast Area
Hot Water Propane
Heating Propane, Forced Air
Cooling Central A/C, Wall Unit
Flooring Wood, Fully Carpeted, Tile/Brick
Fireplaces Number 1
Equipment Cooktop, Dishwasher
Fireplace Y
Appliance Cooktop, Dishwasher
Heat Source Bottled Gas/Propane
Laundry Basement
Exterior
Exterior Feature Deck(s)
Garage Spaces 5.0
Utilities Available Cable TV
Waterfront N
Water Access N
Roof Type Shingle
Accessibility None
Porch Deck(s)
Parking Type Driveway, Detached Garage
Total Parking Spaces 5
Garage Y
Building
Lot Description Level, Open
Story 2
Foundation Brick/Mortar
Sewer On Site Septic
Water Well
Architectural Style Cape Cod
Level or Stories 2
Additional Building Above Grade
New Construction N
Schools
High Schools Quakertown Community Senior
School District Quakertown Community
Others
Senior Community No
Tax ID 36-045-018
Ownership Fee Simple
Security Features Security System
Acceptable Financing Conventional
Listing Terms Conventional
Financing Conventional
Read Less Info
Want to know what your home might be worth? Contact us for a FREE valuation!

Our team is ready to help you sell your home for the highest possible price ASAP

Bought with Roger A Valois Jr. • Kurfiss Sotheby's International Realty







