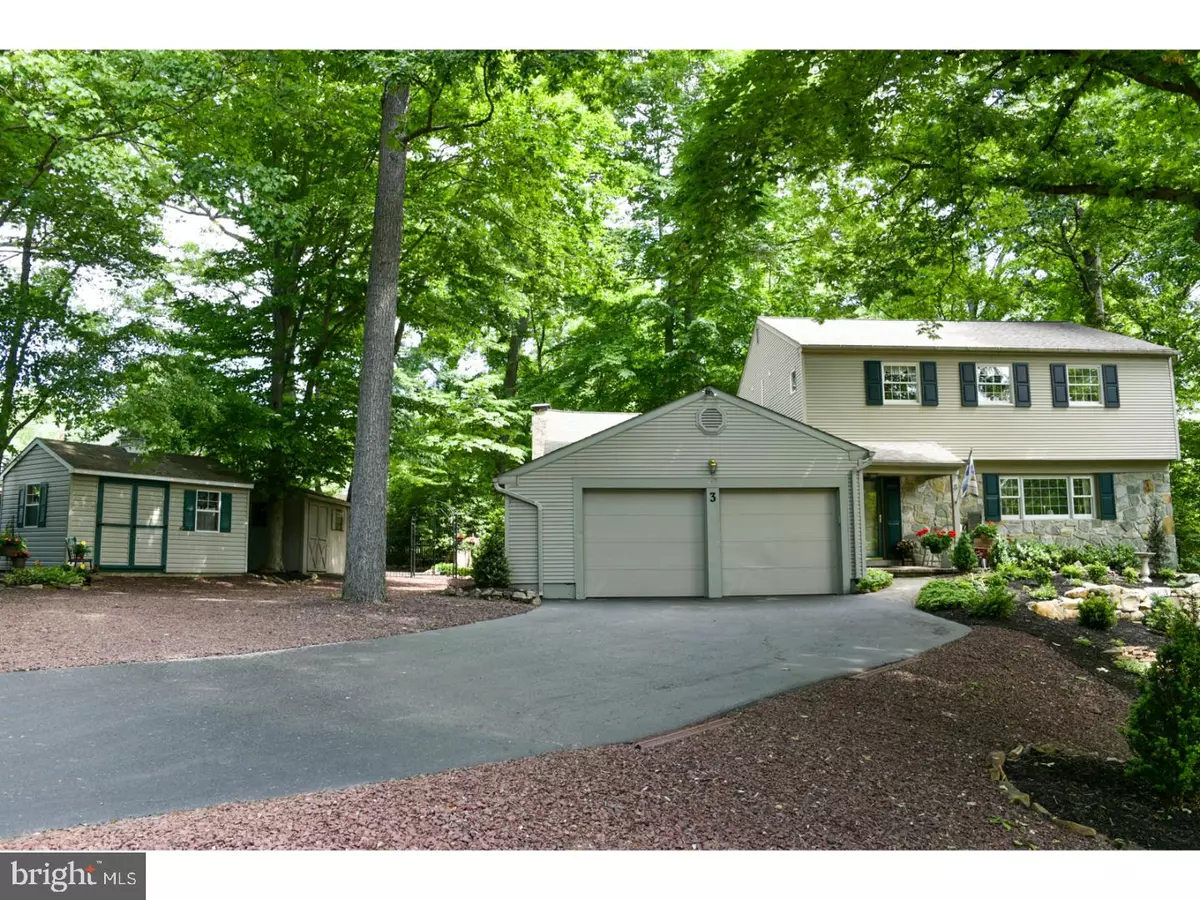$411,900
$400,000
3.0%For more information regarding the value of a property, please contact us for a free consultation.
4 Beds
3 Baths
2,380 SqFt
SOLD DATE : 08/31/2018
Key Details
Sold Price $411,900
Property Type Single Family Home
Sub Type Detached
Listing Status Sold
Purchase Type For Sale
Square Footage 2,380 sqft
Price per Sqft $173
Subdivision None Available
MLS Listing ID 1001838282
Sold Date 08/31/18
Style Colonial
Bedrooms 4
Full Baths 2
Half Baths 1
HOA Y/N N
Abv Grd Liv Area 2,380
Originating Board TREND
Year Built 1972
Annual Tax Amount $6,667
Tax Year 2018
Lot Size 0.684 Acres
Acres 0.68
Lot Dimensions 294
Property Description
WOW, seldom does a home in this impeccable condition featuring updated kitchen and baths and many other upgrades become available. Situated on a park like lot with incredible privacy yet located within one of the most popular neighborhoods in the Methacton School District. Two car garage, first floor laundry, new (2018) Lennox ac system with 10 year transferrable warranty, wood floors under carpet in most of home, newer Anderson windows, stone wall fire place with heater and screen, wood deck with wrap around seating. Incredible landscaping completed in last two years ($25,000) enhances this park like setting perfectly AND the entire back yard is fenced (deer fencing) with a gracious wrought iron gate providing access. Additional storage provided by a shed plus a 'garden shed'. Spacious bedrooms and updated baths on 2nd floor both bathrooms have been redone and the hall bath features a whirlpool tub. Basement has bilco door for outside access and has been waterproofed. No stone has been left unturned in updating and upgrading this beautiful home.
Location
State PA
County Montgomery
Area Lower Providence Twp (10643)
Zoning R2
Rooms
Other Rooms Living Room, Dining Room, Primary Bedroom, Bedroom 2, Bedroom 3, Kitchen, Family Room, Bedroom 1, Laundry, Other
Basement Full, Unfinished, Outside Entrance, Drainage System
Interior
Interior Features Primary Bath(s), Skylight(s), WhirlPool/HotTub, Dining Area
Hot Water Electric
Heating Electric, Baseboard
Cooling Central A/C
Flooring Wood, Fully Carpeted, Stone
Fireplaces Number 1
Fireplaces Type Stone
Equipment Oven - Self Cleaning, Dishwasher, Disposal
Fireplace Y
Appliance Oven - Self Cleaning, Dishwasher, Disposal
Heat Source Electric
Laundry Main Floor
Exterior
Exterior Feature Deck(s), Porch(es)
Garage Spaces 5.0
Fence Other
Waterfront N
Water Access N
Roof Type Shingle
Accessibility None
Porch Deck(s), Porch(es)
Parking Type Driveway
Total Parking Spaces 5
Garage N
Building
Lot Description Level, Sloping, Front Yard, Rear Yard, SideYard(s)
Story 2
Foundation Concrete Perimeter
Sewer Public Sewer
Water Public
Architectural Style Colonial
Level or Stories 2
Additional Building Above Grade
New Construction N
Schools
Middle Schools Arcola
High Schools Methacton
School District Methacton
Others
Senior Community No
Tax ID 43-00-07102-001
Ownership Fee Simple
Read Less Info
Want to know what your home might be worth? Contact us for a FREE valuation!

Our team is ready to help you sell your home for the highest possible price ASAP

Bought with Deborah E Nye • Elfant Wissahickon-Chestnut Hill







