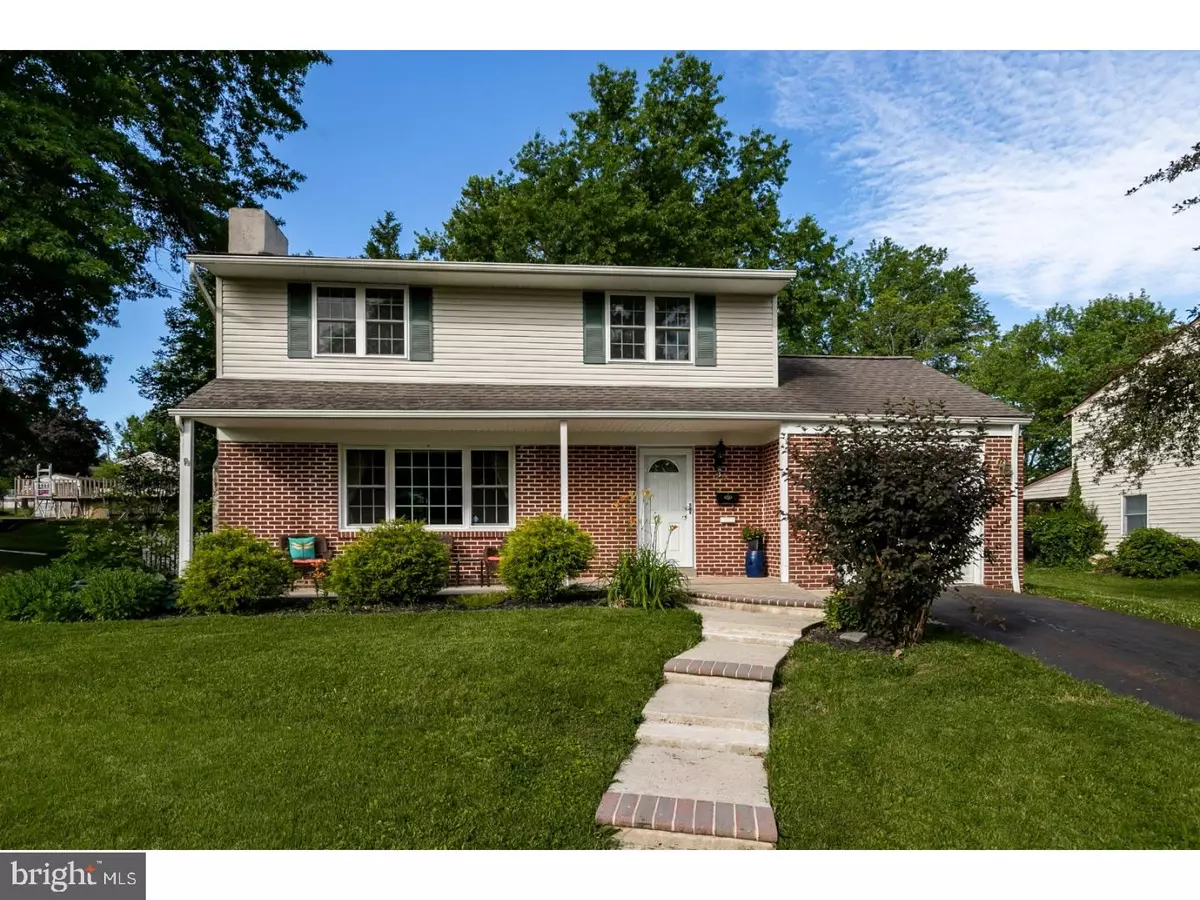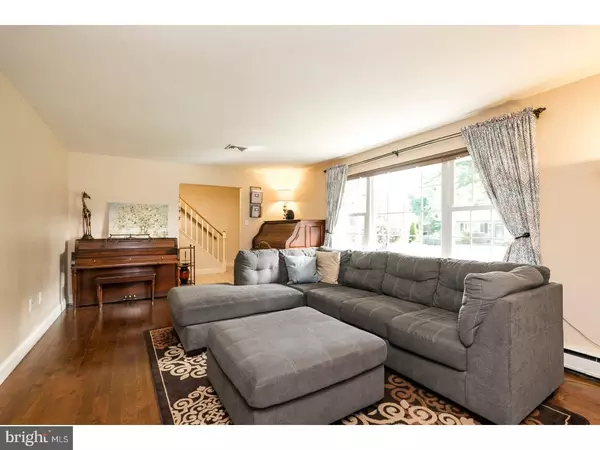$299,900
$299,900
For more information regarding the value of a property, please contact us for a free consultation.
4 Beds
2 Baths
1,914 SqFt
SOLD DATE : 08/31/2018
Key Details
Sold Price $299,900
Property Type Single Family Home
Sub Type Detached
Listing Status Sold
Purchase Type For Sale
Square Footage 1,914 sqft
Price per Sqft $156
Subdivision None Available
MLS Listing ID 1001916504
Sold Date 08/31/18
Style Colonial
Bedrooms 4
Full Baths 2
HOA Y/N N
Abv Grd Liv Area 1,914
Originating Board TREND
Year Built 1968
Annual Tax Amount $5,268
Tax Year 2018
Lot Size 10,875 Sqft
Acres 0.25
Lot Dimensions 10875
Property Description
Welcome home to this lovingly maintained, updated four bedroom two full bath home in award winning Souderton School District! A full length front porch greets you into the ceramic tile foyer. The living room is warm and inviting with hardwood flooring, and a wood burning fireplace with elegant matching shelving on either side. There's plenty of space to enjoy family gatherings in the huge eat in kitchen featuring a center island. The kitchen has been completely updated with ceramic tile flooring, upgraded 42" cabinets with crown molding, wood pantry, and a full surround tile backsplash. One very unique feature of this home is the family room and full bathroom that complete the first floor. This area with it's separate patio entrance could easily be utilized as an in-law suite for extended family. The second floor has a master plus three additional bedrooms, plus a full bath with ceramic tile flooring. The multi level fenced rear yard offers plenty of space to both relax and entertain! Just off of the house is a 20 X 10 covered patio which expands into a full brick 40 X 10 patio surrounded by a retaining wall. Above that there's room to garden, play, or just hang out and enjoy the outdoors. There are two sump pumps on the property both connected to a french drain system. This home is move in ready, the air conditioner was installed in 2016, and water softener in 2012. Schedule your private tour you won't be disappointed!
Location
State PA
County Montgomery
Area Telford Boro (10622)
Zoning A
Rooms
Other Rooms Living Room, Primary Bedroom, Bedroom 2, Bedroom 3, Kitchen, Family Room, Bedroom 1, In-Law/auPair/Suite
Basement Full, Unfinished
Interior
Interior Features Kitchen - Island, Butlers Pantry, Stall Shower, Kitchen - Eat-In
Hot Water Oil
Heating Oil, Hot Water
Cooling Central A/C
Flooring Wood, Fully Carpeted, Tile/Brick
Fireplaces Number 1
Equipment Oven - Self Cleaning, Dishwasher, Disposal
Fireplace Y
Appliance Oven - Self Cleaning, Dishwasher, Disposal
Heat Source Oil
Laundry Main Floor
Exterior
Exterior Feature Patio(s), Porch(es)
Garage Spaces 3.0
Utilities Available Cable TV
Waterfront N
Water Access N
Accessibility None
Porch Patio(s), Porch(es)
Parking Type Attached Garage
Attached Garage 1
Total Parking Spaces 3
Garage Y
Building
Story 2
Sewer Public Sewer
Water Public
Architectural Style Colonial
Level or Stories 2
Additional Building Above Grade
New Construction N
Schools
Elementary Schools Franconia
School District Souderton Area
Others
Senior Community No
Tax ID 22-02-01096-005
Ownership Fee Simple
Acceptable Financing Conventional, VA, FHA 203(b), USDA
Listing Terms Conventional, VA, FHA 203(b), USDA
Financing Conventional,VA,FHA 203(b),USDA
Read Less Info
Want to know what your home might be worth? Contact us for a FREE valuation!

Our team is ready to help you sell your home for the highest possible price ASAP

Bought with Kimberly A Picciotti • Coldwell Banker Hearthside-Doylestown







