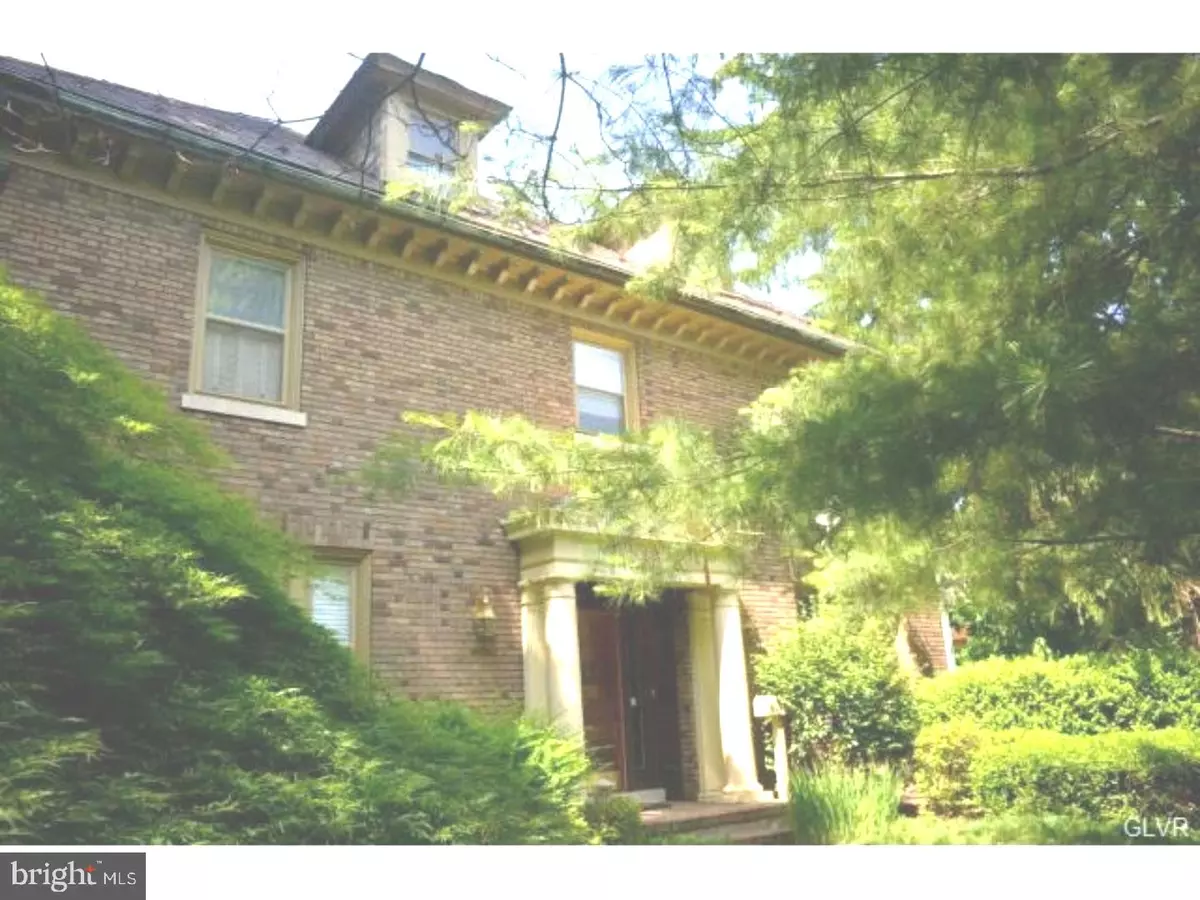$302,000
$325,000
7.1%For more information regarding the value of a property, please contact us for a free consultation.
4 Beds
3 Baths
3,289 SqFt
SOLD DATE : 08/31/2018
Key Details
Sold Price $302,000
Property Type Single Family Home
Sub Type Detached
Listing Status Sold
Purchase Type For Sale
Square Footage 3,289 sqft
Price per Sqft $91
MLS Listing ID 1001953320
Sold Date 08/31/18
Style Colonial,Traditional
Bedrooms 4
Full Baths 3
HOA Y/N N
Abv Grd Liv Area 3,289
Originating Board TREND
Year Built 1900
Annual Tax Amount $8,646
Tax Year 2018
Lot Size 0.319 Acres
Acres 0.32
Lot Dimensions 92' X 151'
Property Description
Magnificent detached brick home sits back from the road on a nice large lot with private backyard and patio. Built in 1921 by Bechtel & Bechtel Construction Co. for partner Albert Bechtel, this solid spacious home gets lovely light and is part of a sweet pocket neighborhood; born when prominent families of Easton (Hay, Simon, Haytock) built their homes to be away from the bustle of downtown. Minutes from 22, 78 & 33, and within easy walking distance from the exciting rebirth of the 13th St. Silk Mill businesses (eateries, brewery, gym, gallery, etc.). Original features remain; great woodwork and hardwood flooring. Fine craftsmanship and charm abound throughout. First floor has a full bath, and a beautiful windowed conservatory on the west side that could serve as a nice home office or reading room. Modern kitchen opens to a gracious dining room - perfect for entertaining. Upstairs find two more full baths and four bedrooms. Third floor offers large open space with more great potential.
Location
State PA
County Northampton
Area Easton City (12410)
Zoning RLD
Rooms
Other Rooms Living Room, Dining Room, Primary Bedroom, Bedroom 2, Bedroom 3, Kitchen, Family Room, Bedroom 1, Other, Attic
Basement Full
Interior
Interior Features Butlers Pantry, Kitchen - Eat-In
Hot Water Electric
Heating Solar Active/Passive, Hot Water, Radiator
Cooling Wall Unit
Flooring Wood, Vinyl, Tile/Brick
Fireplaces Number 1
Fireplaces Type Brick
Equipment Dishwasher, Disposal
Fireplace Y
Appliance Dishwasher, Disposal
Heat Source Solar
Laundry Basement
Exterior
Exterior Feature Patio(s)
Garage Spaces 5.0
Waterfront N
Water Access N
Roof Type Slate
Accessibility Mobility Improvements
Porch Patio(s)
Parking Type Driveway, Detached Garage
Total Parking Spaces 5
Garage Y
Building
Lot Description Level, Sloping, Front Yard, Rear Yard
Story 2.5
Sewer Public Sewer
Water Public
Architectural Style Colonial, Traditional
Level or Stories 2.5
Additional Building Above Grade
New Construction N
Schools
High Schools Easton Area
School District Easton Area
Others
Senior Community No
Tax ID L9SW2B-14-4-0310
Ownership Fee Simple
Acceptable Financing Conventional
Listing Terms Conventional
Financing Conventional
Read Less Info
Want to know what your home might be worth? Contact us for a FREE valuation!

Our team is ready to help you sell your home for the highest possible price ASAP

Bought with Non Subscribing Member • Non Member Office







