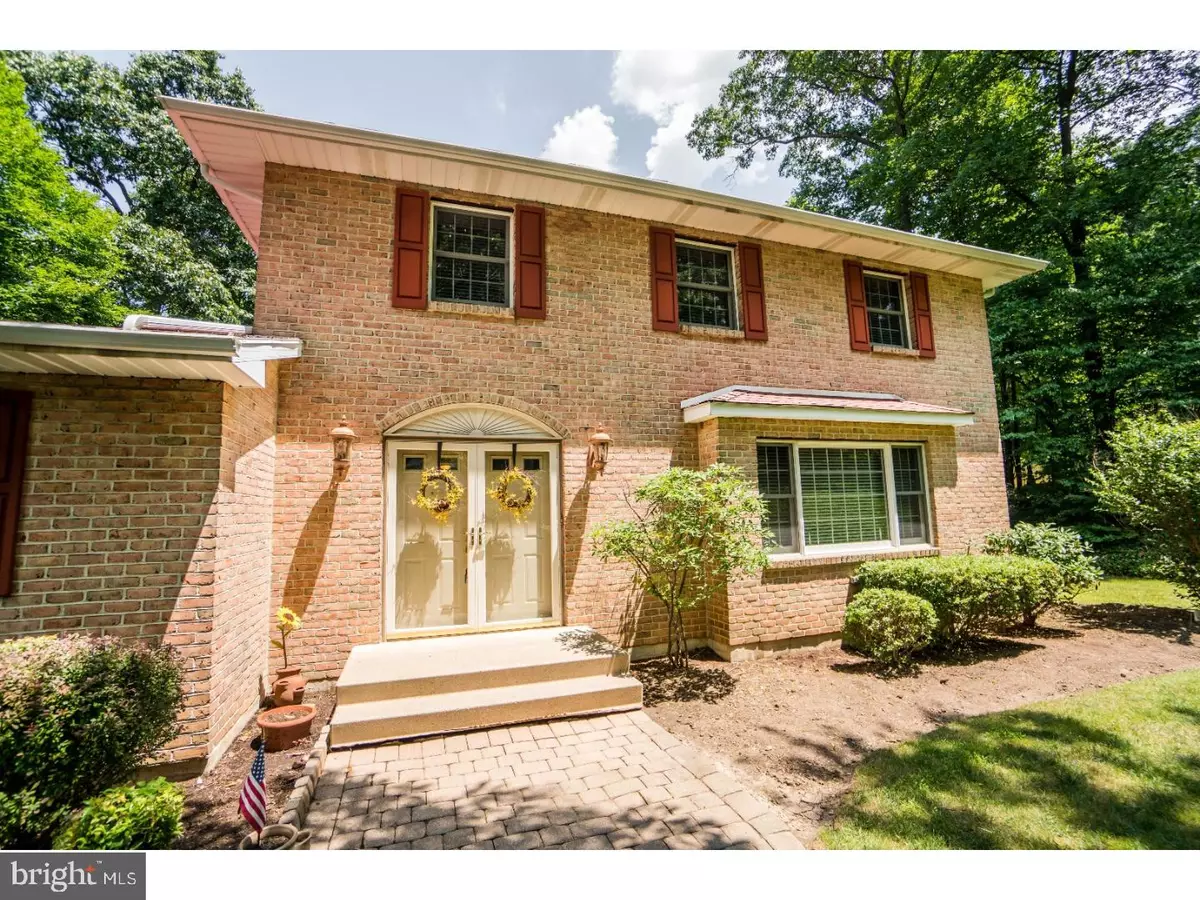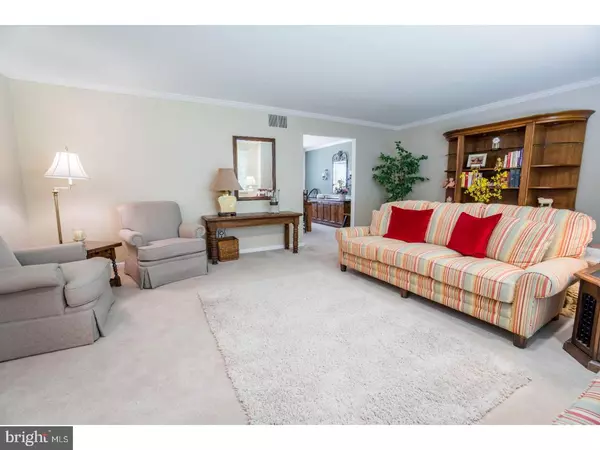$320,000
$315,000
1.6%For more information regarding the value of a property, please contact us for a free consultation.
3 Beds
3 Baths
2,298 SqFt
SOLD DATE : 08/31/2018
Key Details
Sold Price $320,000
Property Type Single Family Home
Sub Type Detached
Listing Status Sold
Purchase Type For Sale
Square Footage 2,298 sqft
Price per Sqft $139
Subdivision None Available
MLS Listing ID 1002040432
Sold Date 08/31/18
Style Colonial
Bedrooms 3
Full Baths 2
Half Baths 1
HOA Y/N N
Abv Grd Liv Area 2,298
Originating Board TREND
Year Built 1988
Annual Tax Amount $6,446
Tax Year 2018
Lot Size 1.400 Acres
Acres 1.4
Lot Dimensions 0 X 0
Property Description
Absolutely gorgeous colonial on 1.4 acres in beautiful South Coventry Township. Original owner. Roof and hot water heater new 2018. Has central vac. 200 amp electric. Heater A/C 7 years old. As you enter the home you have a large living room with new carpet and recess lights with dimmers, dining room has new carpet and chair rail. Kitchen with oak cabinets, corian counter tops, double sink, all appliances stay (in AS IS condition) , built in pantry. 1st floor laundry. Sliders to approx 16 x 12 deck with Gazebo included. Open floor plan family room with fireplace, recess lights, ceiling fan 2nd floor features large master bedroom with new carpet, crown molding,ceiling fan and walk in closet. Master bath has touch faucets with automatic shut offs. Attic storage and attic fan. Full unfinished basement with 2 rough ins for future bath option. Make your appointment today!
Location
State PA
County Chester
Area South Coventry Twp (10320)
Zoning RES
Rooms
Other Rooms Living Room, Dining Room, Primary Bedroom, Bedroom 2, Kitchen, Family Room, Bedroom 1
Basement Full, Unfinished
Interior
Interior Features Butlers Pantry, Ceiling Fan(s), Attic/House Fan, Central Vacuum, Dining Area
Hot Water Electric
Heating Electric, Hot Water
Cooling Central A/C
Fireplaces Number 1
Fireplace Y
Heat Source Electric
Laundry Main Floor
Exterior
Exterior Feature Deck(s)
Garage Spaces 2.0
Utilities Available Cable TV
Waterfront N
Water Access N
Accessibility None
Porch Deck(s)
Parking Type Driveway, Attached Garage
Attached Garage 2
Total Parking Spaces 2
Garage Y
Building
Story 2
Sewer On Site Septic
Water Well
Architectural Style Colonial
Level or Stories 2
Additional Building Above Grade
New Construction N
Schools
High Schools Owen J Roberts
School District Owen J Roberts
Others
Senior Community No
Tax ID 20-02 -0090.0100
Ownership Fee Simple
Acceptable Financing Conventional, VA, FHA 203(b)
Listing Terms Conventional, VA, FHA 203(b)
Financing Conventional,VA,FHA 203(b)
Read Less Info
Want to know what your home might be worth? Contact us for a FREE valuation!

Our team is ready to help you sell your home for the highest possible price ASAP

Bought with Janet Flack • EXP Realty, LLC







