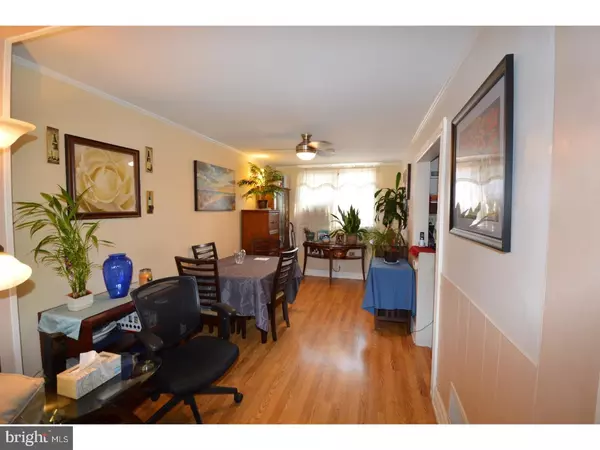$108,000
$109,900
1.7%For more information regarding the value of a property, please contact us for a free consultation.
3 Beds
1 Bath
1,120 SqFt
SOLD DATE : 08/31/2018
Key Details
Sold Price $108,000
Property Type Townhouse
Sub Type End of Row/Townhouse
Listing Status Sold
Purchase Type For Sale
Square Footage 1,120 sqft
Price per Sqft $96
Subdivision Drexel Park Garden
MLS Listing ID 1000463276
Sold Date 08/31/18
Style Other
Bedrooms 3
Full Baths 1
HOA Y/N N
Abv Grd Liv Area 1,120
Originating Board TREND
Year Built 1942
Annual Tax Amount $4,599
Tax Year 2018
Lot Size 1,394 Sqft
Acres 0.03
Lot Dimensions 16X95
Property Description
Welcome home to this cute and well cared for brick colonial 3 bedroom 1 bath rowhouse. Nice curb appeal with beautiful fenced front yard, attractive paver walkway, and generous sized patio perfect for grilling or relaxation. Enter the bright and open living/dining area with picture window, Pergo flooring, and ceiling fan with light. The kitchen has new flooring, Whirlpool stainless dishwasher, self cleaning electric range, and a large stainless sink with sundrenched window perfect for growing your herbs. Walk upstairs to the 3 bedrooms with w/w carpet, ceiling fans w/ lights, and hall linen closet. The shared hall bath has tile floor, new pedestal sink, tub w/ tile surround, and bright skylight. Additional space is available in the newly updated walkout basement. Freshly painted walls and new carpet tiles make this a wonderful room for study, TV watching, or play. There is a lower level laundry room with new LG dryer, newer washer, and laundry tub. Additional features of this home are a 1 car built in garage, large cedar closet, and newer electric panel. Fabulous location near major commuter routes and centrally located between Media and Philadelphia. Why pay rent when you can afford to buy your own home? Schedule your showing today.
Location
State PA
County Delaware
Area Upper Darby Twp (10416)
Zoning RESID
Rooms
Other Rooms Living Room, Dining Room, Primary Bedroom, Bedroom 2, Kitchen, Family Room, Bedroom 1, Laundry
Basement Full, Outside Entrance
Interior
Interior Features Skylight(s), Ceiling Fan(s)
Hot Water Natural Gas
Heating Gas, Forced Air
Cooling Wall Unit
Flooring Fully Carpeted, Tile/Brick
Equipment Built-In Range, Oven - Self Cleaning, Dishwasher, Disposal
Fireplace N
Appliance Built-In Range, Oven - Self Cleaning, Dishwasher, Disposal
Heat Source Natural Gas
Laundry Basement
Exterior
Exterior Feature Patio(s)
Garage Inside Access
Garage Spaces 2.0
Fence Other
Utilities Available Cable TV
Waterfront N
Water Access N
Accessibility None
Porch Patio(s)
Parking Type On Street, Attached Garage, Other
Attached Garage 1
Total Parking Spaces 2
Garage Y
Building
Lot Description Level, Open, Front Yard
Story 2
Sewer Public Sewer
Water Public
Architectural Style Other
Level or Stories 2
Additional Building Above Grade
New Construction N
Schools
High Schools Upper Darby Senior
School District Upper Darby
Others
Senior Community No
Tax ID 16-08-00126-00
Ownership Fee Simple
Acceptable Financing Conventional, VA, FHA 203(b)
Listing Terms Conventional, VA, FHA 203(b)
Financing Conventional,VA,FHA 203(b)
Read Less Info
Want to know what your home might be worth? Contact us for a FREE valuation!

Our team is ready to help you sell your home for the highest possible price ASAP

Bought with Jennifer L Bennett • Perfect Place Real Estate Co.







