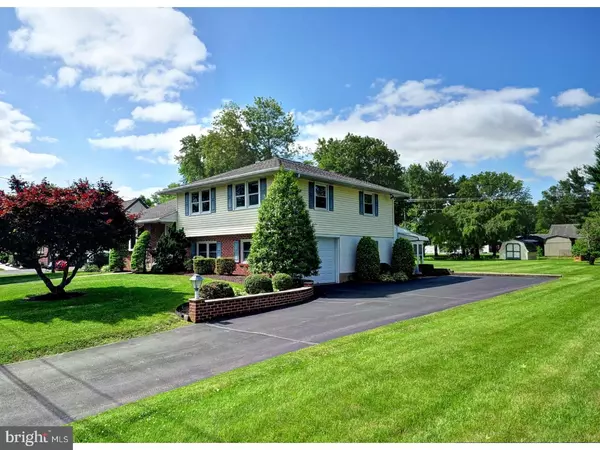$290,000
$289,900
For more information regarding the value of a property, please contact us for a free consultation.
3 Beds
2 Baths
1,701 SqFt
SOLD DATE : 08/30/2018
Key Details
Sold Price $290,000
Property Type Single Family Home
Sub Type Detached
Listing Status Sold
Purchase Type For Sale
Square Footage 1,701 sqft
Price per Sqft $170
Subdivision None Available
MLS Listing ID 1001955276
Sold Date 08/30/18
Style Colonial,Split Level
Bedrooms 3
Full Baths 1
Half Baths 1
HOA Y/N N
Abv Grd Liv Area 1,701
Originating Board TREND
Year Built 1956
Annual Tax Amount $4,846
Tax Year 2018
Lot Size 0.375 Acres
Acres 0.37
Lot Dimensions 80
Property Description
Solid and meticulously kept single home on a quiet street in Hatfield Township. Enter into a large living room with a beautiful bow window. The adjacent dining room opens to the kitchen and has a door to the rear yard. The kitchen has a large breakfast bar, abundant cabinetry with some glass front doors, and terrific counter space. Step down to a wonderful family room with a stunning brick hearth and mantle fireplace, powder room, and access to a large sunroom. Upstairs has three good sized bedrooms serviced by a hall bath. Full walk-up attic offers plenty of storage, while a full basement offers additional storage and well-designed work spaces. Hardwood under all the carpeting on the main and upper levels. The spacious yard has a park-like feel and a storage shed at the rear of the property. One car attached garage. Easy access to Rt 309, schools, shopping, businesses and services.
Location
State PA
County Montgomery
Area Hatfield Twp (10635)
Zoning RA1
Rooms
Other Rooms Living Room, Dining Room, Primary Bedroom, Bedroom 2, Kitchen, Family Room, Bedroom 1, Other, Attic
Basement Full, Unfinished
Interior
Interior Features Breakfast Area
Hot Water Electric
Heating Oil, Forced Air
Cooling Central A/C
Flooring Fully Carpeted, Vinyl, Tile/Brick
Fireplaces Number 1
Fireplaces Type Brick
Fireplace Y
Heat Source Oil
Laundry Basement
Exterior
Garage Spaces 1.0
Waterfront N
Water Access N
Roof Type Pitched,Shingle
Accessibility None
Parking Type Driveway, Attached Garage
Attached Garage 1
Total Parking Spaces 1
Garage Y
Building
Lot Description Level
Story Other
Foundation Brick/Mortar
Sewer Public Sewer
Water Public
Architectural Style Colonial, Split Level
Level or Stories Other
Additional Building Above Grade
New Construction N
Schools
Elementary Schools Hatfield
Middle Schools Pennfield
High Schools North Penn Senior
School District North Penn
Others
Senior Community No
Tax ID 35-00-03025-009
Ownership Fee Simple
Read Less Info
Want to know what your home might be worth? Contact us for a FREE valuation!

Our team is ready to help you sell your home for the highest possible price ASAP

Bought with Louise Knoll • Keller Williams Real Estate-Blue Bell







