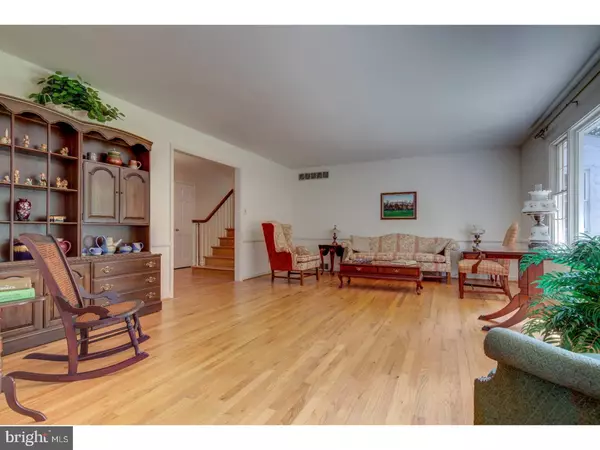$425,000
$475,000
10.5%For more information regarding the value of a property, please contact us for a free consultation.
4 Beds
5 Baths
3,716 SqFt
SOLD DATE : 08/30/2018
Key Details
Sold Price $425,000
Property Type Single Family Home
Sub Type Detached
Listing Status Sold
Purchase Type For Sale
Square Footage 3,716 sqft
Price per Sqft $114
Subdivision Red Clay Valley
MLS Listing ID 1000369574
Sold Date 08/30/18
Style Cape Cod
Bedrooms 4
Full Baths 4
Half Baths 1
HOA Y/N N
Abv Grd Liv Area 3,716
Originating Board TREND
Year Built 1963
Annual Tax Amount $9,638
Tax Year 2018
Lot Size 2.400 Acres
Acres 2.4
Lot Dimensions 0 X 0
Property Description
One floor living does not have to mean cramped quarters! Enjoy the spaciousness of this graciously sized ranch home. This unique home offers the opportunity for all kinds of activities. Entering the home, enjoy the view through the large, formal living room picture windows to the mature plantings beyond. A sunny bookshelf-lined addition that is currently being used as an artist's studio could also be an additional family room, craft room, or you name it! The cozy family room, which is adjacent to the kitchen, is highlighted by a floor-to-ceiling brick fireplace and a door to the partially covered patio in the rear. Your business can be handled in the first floor's study/office or potential 5th bedroom. The large master bedroom suite addition features a sitting nook and an oversized master bath with Jacuzzi tub, separate tile shower, double sink vanity with Corian top, and tile wainscoting and floor. This home has 3 additional bedrooms, two of which have en suite baths, one of which is on the second floor. The living room, dining room, family room study and all of the bedrooms have hardwood floors; the kitchen and bathrooms have tile floors. The entire house has been painted in neutral colors in 2017. The one-car attached garage and the two-car detached garage provide ample room for cars. Check out the Kennett Township zoning to ascertain what kinds of no-impact businesses or in-home businesses could be conducted in this property The seller is providing an HSA Home Warranty.
Location
State PA
County Chester
Area Kennett Twp (10362)
Zoning R2
Rooms
Other Rooms Living Room, Dining Room, Primary Bedroom, Bedroom 2, Bedroom 3, Kitchen, Family Room, Bedroom 1, Laundry, Other, Attic
Basement Partial, Unfinished, Drainage System
Interior
Interior Features Primary Bath(s), Butlers Pantry, Skylight(s), WhirlPool/HotTub, Water Treat System, Stall Shower, Kitchen - Eat-In
Hot Water Electric
Heating Oil, Electric, Forced Air, Baseboard
Cooling Central A/C
Flooring Wood, Tile/Brick
Fireplaces Number 1
Fireplaces Type Brick
Equipment Cooktop, Oven - Wall, Dishwasher
Fireplace Y
Appliance Cooktop, Oven - Wall, Dishwasher
Heat Source Oil, Electric
Laundry Main Floor
Exterior
Exterior Feature Patio(s), Porch(es)
Garage Garage Door Opener
Garage Spaces 6.0
Utilities Available Cable TV
Waterfront N
Water Access N
Roof Type Pitched,Shingle
Accessibility None
Porch Patio(s), Porch(es)
Parking Type Attached Garage, Detached Garage, Other
Total Parking Spaces 6
Garage Y
Building
Lot Description Irregular, Sloping, Front Yard, Rear Yard, SideYard(s)
Story 1
Foundation Brick/Mortar
Sewer On Site Septic
Water Well
Architectural Style Cape Cod
Level or Stories 1
Additional Building Above Grade
New Construction N
Schools
Middle Schools Kennett
High Schools Kennett
School District Kennett Consolidated
Others
Pets Allowed Y
Senior Community No
Tax ID 62-06 -0016.0600
Ownership Fee Simple
Acceptable Financing Conventional
Listing Terms Conventional
Financing Conventional
Pets Description Case by Case Basis
Read Less Info
Want to know what your home might be worth? Contact us for a FREE valuation!

Our team is ready to help you sell your home for the highest possible price ASAP

Bought with Charles Pennypacker • RE/MAX Professional Realty







