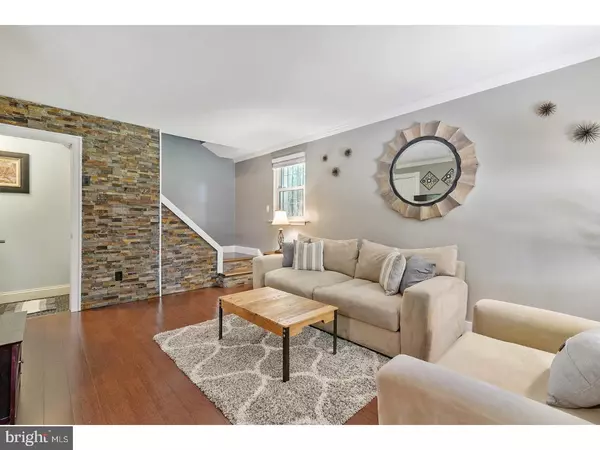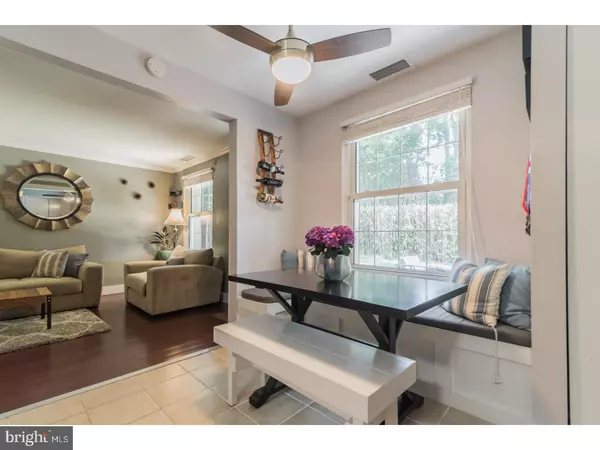$250,000
$250,000
For more information regarding the value of a property, please contact us for a free consultation.
2 Beds
2 Baths
960 SqFt
SOLD DATE : 08/30/2018
Key Details
Sold Price $250,000
Property Type Townhouse
Sub Type Interior Row/Townhouse
Listing Status Sold
Purchase Type For Sale
Square Footage 960 sqft
Price per Sqft $260
Subdivision Ardmore
MLS Listing ID 1002122900
Sold Date 08/30/18
Style Contemporary
Bedrooms 2
Full Baths 1
Half Baths 1
HOA Fees $225/mo
HOA Y/N Y
Abv Grd Liv Area 960
Originating Board TREND
Year Built 1970
Annual Tax Amount $2,543
Tax Year 2018
Lot Size 960 Sqft
Acres 0.02
Lot Dimensions 0X0
Property Description
Beautifully updated and meticulously maintained 2 bedrooms and 1.5 bathrooms end unit townhome for sale in the heart of Ardmore and located in the award winning Lower Merion School district. Walk to all of the great restaurants and shopping from this very good location. Enjoy outdoor dining and lounging in the large front yard. This home features hardwood flooring in the living area with a stone feature wall and tiled flooring in the kitchen. The kitchen includes a built-in breakfast and dining area. Gray cabinetry is accented by granite countertops, tiled backsplash and stainless-steel appliances. A gorgeous powder room is included on the main level. On the 2nd floor is 2 generously sized bedrooms with ample closets and one full bathroom. Washer and Dryer are located in a closet at the far end of the kitchen on the right side. From this location you can enjoy all of the great restaurants and shopping just steps from your front door; Suburban Square and the R5 train. Schedule a tour today and get ready to move. Move in, unpack, enjoy! HOA includes - landscape, snow removal, water, common electric, and exterior insurance. Pull down stairs to attic with plenty of storage. One dedicated parking space and plenty of guest parking in the lot.
Location
State PA
County Montgomery
Area Lower Merion Twp (10640)
Zoning R6A
Rooms
Other Rooms Living Room, Dining Room, Primary Bedroom, Kitchen, Bedroom 1
Interior
Interior Features Kitchen - Eat-In
Hot Water Electric
Heating Electric, Forced Air
Cooling Central A/C
Flooring Wood, Fully Carpeted, Tile/Brick, Stone
Fireplace N
Heat Source Electric
Laundry Main Floor
Exterior
Waterfront N
Water Access N
Accessibility None
Parking Type None
Garage N
Building
Story 2
Sewer Public Sewer
Water Public
Architectural Style Contemporary
Level or Stories 2
Additional Building Above Grade
New Construction N
Schools
School District Lower Merion
Others
HOA Fee Include Common Area Maintenance,Lawn Maintenance,Snow Removal,Water,Management
Senior Community No
Tax ID 40-00-13712-135
Ownership Condominium
Read Less Info
Want to know what your home might be worth? Contact us for a FREE valuation!

Our team is ready to help you sell your home for the highest possible price ASAP

Bought with Elinor K Friedman • BHHS Fox & Roach-Haverford







