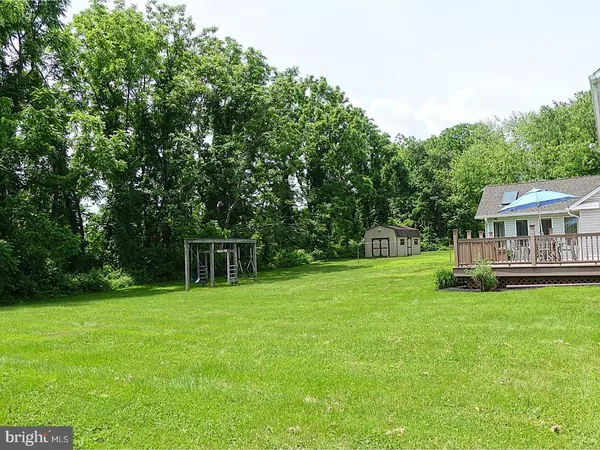$349,900
$349,900
For more information regarding the value of a property, please contact us for a free consultation.
4 Beds
3 Baths
3,197 SqFt
SOLD DATE : 08/27/2018
Key Details
Sold Price $349,900
Property Type Single Family Home
Sub Type Detached
Listing Status Sold
Purchase Type For Sale
Square Footage 3,197 sqft
Price per Sqft $109
Subdivision None Available
MLS Listing ID 1001805778
Sold Date 08/27/18
Style Traditional
Bedrooms 4
Full Baths 2
Half Baths 1
HOA Y/N N
Abv Grd Liv Area 3,197
Originating Board TREND
Year Built 1988
Annual Tax Amount $5,904
Tax Year 2018
Lot Size 2.740 Acres
Acres 2.74
Lot Dimensions IRREG
Property Description
Stauffer Lane's Story_this home was built in 1988 and then expanded in 1994 by converting the garage into a family room. The current 2-car garage was then added along with the spa inspired sunroom featuring a sunken hot tub! The rambling grounds are level and encompass 2.74 acres with the backdrop adjoining a 75 acre tree farm. A no-maintenance composite deck is accessible from the living room, the play set and shed will remain for the next owners' enjoyment and use! Also, the roof was replaced in the fall of 2017. On the inside, you will find many natural wood moldings and doors. The center hall foyer leads to the living room, dining room and kitchen. The living room features a brick floor to ceiling fireplace flanked by natural wood bookcases. A wonderful dining room splashed in natural sunlight has a pass-through Butler's kitchen and powder/laundry room leading to the eat-in kitchen. The generously spaced family room is a great gathering spot for family and friends, enjoying it's own heat & AC system (new in 2017), plus pellet stove for cold winter days! The sunroom reveals a wood tongue and groove peaked ceiling with 2 skylights and a fan, it is surrounded by windows, tile flooring and wood deck around sunken hot tub. The Master bedroom is tucked at the far end of the house with walk-up, floor attic space and a private bath. Three additional nicely sized bedrooms with neutral d cor, ceiling fan, full closets & a hall bath.
Location
State PA
County Berks
Area Earl Twp (10242)
Zoning RES
Rooms
Other Rooms Living Room, Dining Room, Primary Bedroom, Bedroom 2, Bedroom 3, Kitchen, Family Room, Bedroom 1, Laundry, Other, Attic
Basement Full, Unfinished
Interior
Interior Features Butlers Pantry, Skylight(s), Ceiling Fan(s), WhirlPool/HotTub, Water Treat System, Dining Area
Hot Water Electric
Heating Oil, Forced Air
Cooling Central A/C
Flooring Fully Carpeted, Vinyl, Tile/Brick
Fireplaces Number 1
Fireplaces Type Brick
Equipment Cooktop, Oven - Wall, Oven - Double, Oven - Self Cleaning, Dishwasher
Fireplace Y
Window Features Bay/Bow
Appliance Cooktop, Oven - Wall, Oven - Double, Oven - Self Cleaning, Dishwasher
Heat Source Oil
Laundry Main Floor
Exterior
Exterior Feature Deck(s)
Garage Inside Access
Garage Spaces 5.0
Utilities Available Cable TV
Waterfront N
Water Access N
Roof Type Pitched,Shingle
Accessibility None
Porch Deck(s)
Parking Type Driveway, Attached Garage, Other
Attached Garage 2
Total Parking Spaces 5
Garage Y
Building
Lot Description Level, Open, Front Yard, Rear Yard, SideYard(s)
Story 2
Foundation Brick/Mortar
Sewer On Site Septic
Water Well
Architectural Style Traditional
Level or Stories 2
Additional Building Above Grade
Structure Type Cathedral Ceilings,9'+ Ceilings
New Construction N
Schools
School District Boyertown Area
Others
Senior Community No
Tax ID 42-5376-03-03-5247
Ownership Fee Simple
Security Features Security System
Read Less Info
Want to know what your home might be worth? Contact us for a FREE valuation!

Our team is ready to help you sell your home for the highest possible price ASAP

Bought with Gerard Udinson • Realty ONE Group Legacy







