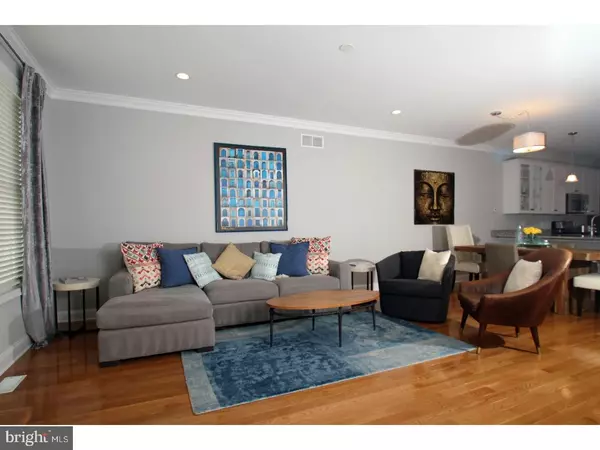$495,000
$499,000
0.8%For more information regarding the value of a property, please contact us for a free consultation.
3 Beds
3 Baths
2,541 SqFt
SOLD DATE : 08/27/2018
Key Details
Sold Price $495,000
Property Type Townhouse
Sub Type Interior Row/Townhouse
Listing Status Sold
Purchase Type For Sale
Square Footage 2,541 sqft
Price per Sqft $194
Subdivision Conshohocken
MLS Listing ID 1001963090
Sold Date 08/27/18
Style Contemporary,Straight Thru
Bedrooms 3
Full Baths 2
Half Baths 1
HOA Fees $95/mo
HOA Y/N Y
Abv Grd Liv Area 2,541
Originating Board TREND
Year Built 2015
Annual Tax Amount $5,018
Tax Year 2018
Lot Size 1,800 Sqft
Acres 0.04
Lot Dimensions 18
Property Description
Luxury townhouse in the heart of Conshohocken with a walk to everything location! This bright and meticulously maintained 3 bed 3 bath townhouse is like new and loaded with upgrades! Enter into the open living space that has 9 foot ceilings, upgraded recessed lights and crown molding which flows right into the open concept chef's kitchen. The kitchen is a show stopper with 42 inch upgraded cabinetry, stainless steel appliances, gas stove, and an oversized granite island with room for 6 stools. A 3 panel glass slider opens outo your deck provides an abundance of light and great entertaining flow. Beautiful neutral paint and hardwood floors throughout the main level, and all stairs and hallways. The lower level provides an additional all purpose room with access to your one car garage and additional parking spot. Find 2 bedrooms on the 2nd level with ample closets that are connected by a Jack and Jill bathroom with dual vanity, upgraded granite, tile, and cabinets. A convenient laundry room with a utility sink is also on the 2nd level. Continue to the 3rd floor to discover the owners suite, but first grab a beverage from the wet bar with mini fridge and step out to relax on your secluded roof top oasis! The master suite has a bathroom that wows, featuring a grand frameless glass shower with rain head, dual vanity, and upgraded granite, tile, and cabinets. The master is complete with a custom designed walk in closet and an additional deep closet. This home truly has it all and the lifestyle can't be beat with the location being just blocks from the train station, amazing restaurants, parks, and trails.
Location
State PA
County Montgomery
Area Conshohocken Boro (10605)
Zoning BR2
Direction North
Rooms
Other Rooms Living Room, Dining Room, Primary Bedroom, Bedroom 2, Kitchen, Bedroom 1, Laundry, Other
Basement Full, Outside Entrance, Fully Finished
Interior
Interior Features Primary Bath(s), Butlers Pantry, Sprinkler System, Wet/Dry Bar, Stall Shower, Kitchen - Eat-In
Hot Water Natural Gas
Heating Gas, Forced Air
Cooling Central A/C
Flooring Wood, Fully Carpeted, Tile/Brick
Equipment Built-In Range, Oven - Self Cleaning, Dishwasher, Disposal, Energy Efficient Appliances, Built-In Microwave
Fireplace N
Window Features Energy Efficient
Appliance Built-In Range, Oven - Self Cleaning, Dishwasher, Disposal, Energy Efficient Appliances, Built-In Microwave
Heat Source Natural Gas
Laundry Upper Floor
Exterior
Exterior Feature Deck(s), Roof
Garage Inside Access, Garage Door Opener
Garage Spaces 2.0
Utilities Available Cable TV
Waterfront N
Water Access N
Roof Type Flat
Accessibility None
Porch Deck(s), Roof
Parking Type On Street, Driveway, Other
Total Parking Spaces 2
Garage N
Building
Lot Description Sloping
Story 3+
Foundation Concrete Perimeter
Sewer Public Sewer
Water Public
Architectural Style Contemporary, Straight Thru
Level or Stories 3+
Additional Building Above Grade
Structure Type 9'+ Ceilings
New Construction N
Schools
Elementary Schools Conshohocken
Middle Schools Colonial
High Schools Plymouth Whitemarsh
School District Colonial
Others
Pets Allowed Y
HOA Fee Include Common Area Maintenance,Lawn Maintenance,Snow Removal,Insurance
Senior Community No
Tax ID 05-00-05688-109
Ownership Fee Simple
Security Features Security System
Acceptable Financing Conventional, VA, FHA 203(b)
Listing Terms Conventional, VA, FHA 203(b)
Financing Conventional,VA,FHA 203(b)
Pets Description Case by Case Basis
Read Less Info
Want to know what your home might be worth? Contact us for a FREE valuation!

Our team is ready to help you sell your home for the highest possible price ASAP

Bought with Jason Solovitz • BHHS Fox & Roach-Bryn Mawr







