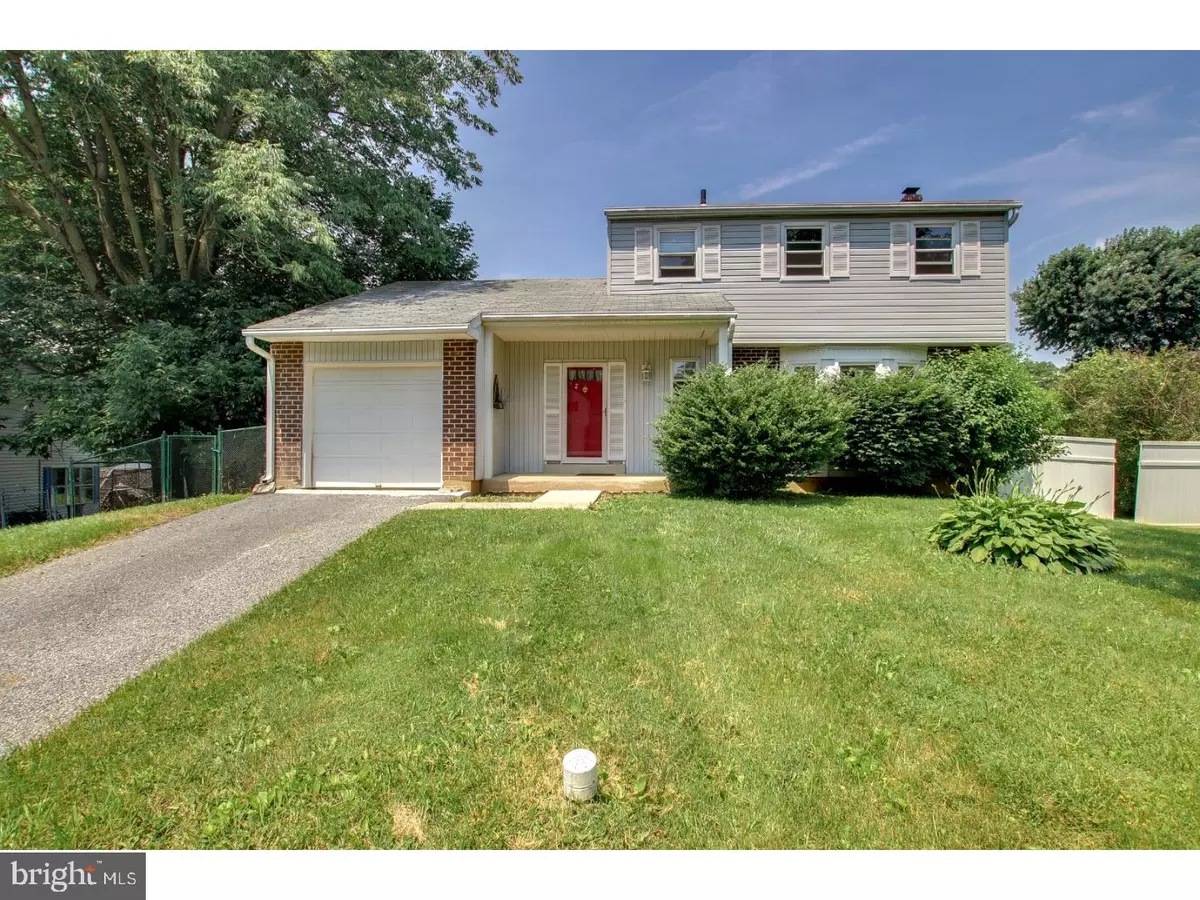$270,000
$265,000
1.9%For more information regarding the value of a property, please contact us for a free consultation.
3 Beds
2 Baths
1,764 SqFt
SOLD DATE : 08/24/2018
Key Details
Sold Price $270,000
Property Type Single Family Home
Sub Type Detached
Listing Status Sold
Purchase Type For Sale
Square Footage 1,764 sqft
Price per Sqft $153
Subdivision None Available
MLS Listing ID 1001927372
Sold Date 08/24/18
Style Colonial
Bedrooms 3
Full Baths 1
Half Baths 1
HOA Y/N N
Abv Grd Liv Area 1,764
Originating Board TREND
Year Built 1973
Annual Tax Amount $5,821
Tax Year 2018
Lot Size 0.365 Acres
Acres 0.36
Lot Dimensions 00X00
Property Description
Welcome to your new home with spacious light filled rooms great bones,large entry foyer powder room to your spacious living room and formal dining room eat in kitchen and first floor family room leading to your gorgeous built in pool with beautifully landscaped and fenced rear lot, Garage 2nd floor large master bedrooms with great closet space two addition bedrooms and hall bath .Full finished basement with additional bedroom.This beautiful tree lined street is close to everything ,restaurants,parks,shopping Close to major highways and the Philadelphia airport. Award winning school district
Location
State PA
County Delaware
Area Aston Twp (10402)
Zoning RESID
Rooms
Other Rooms Living Room, Dining Room, Primary Bedroom, Bedroom 2, Kitchen, Family Room, Bedroom 1, Laundry
Basement Full
Interior
Interior Features Kitchen - Eat-In
Hot Water Natural Gas
Heating Gas, Forced Air
Cooling Central A/C
Fireplace N
Heat Source Natural Gas
Laundry Main Floor
Exterior
Garage Spaces 4.0
Pool In Ground
Water Access N
Accessibility None
Total Parking Spaces 4
Garage N
Building
Story 2
Sewer Public Sewer
Water Public
Architectural Style Colonial
Level or Stories 2
Additional Building Above Grade
New Construction N
Schools
Elementary Schools Pennell
Middle Schools Northley
High Schools Sun Valley
School District Penn-Delco
Others
Senior Community No
Tax ID 02-00-01092-33
Ownership Fee Simple
Read Less Info
Want to know what your home might be worth? Contact us for a FREE valuation!

Our team is ready to help you sell your home for the highest possible price ASAP

Bought with Karen R Bittner-Kight • Bex Home Services






