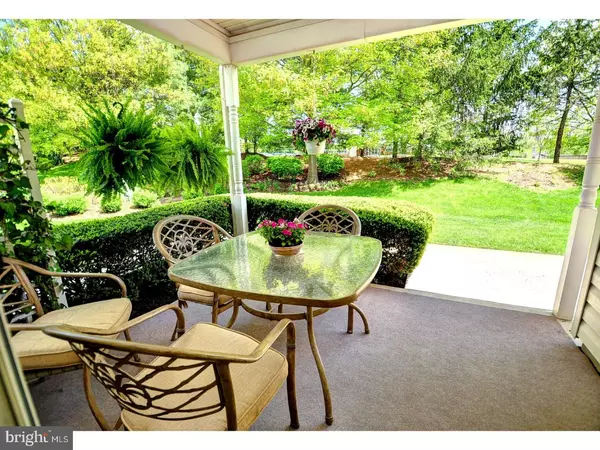$320,000
$325,000
1.5%For more information regarding the value of a property, please contact us for a free consultation.
3 Beds
3 Baths
1,733 SqFt
SOLD DATE : 08/24/2018
Key Details
Sold Price $320,000
Property Type Townhouse
Sub Type Interior Row/Townhouse
Listing Status Sold
Purchase Type For Sale
Square Footage 1,733 sqft
Price per Sqft $184
Subdivision Lionsgate
MLS Listing ID 1001187538
Sold Date 08/24/18
Style Carriage House
Bedrooms 3
Full Baths 3
HOA Fees $175/mo
HOA Y/N Y
Abv Grd Liv Area 1,733
Originating Board TREND
Year Built 1998
Annual Tax Amount $6,068
Tax Year 2018
Lot Size 2,745 Sqft
Acres 0.06
Lot Dimensions IRR
Property Description
Fantastic carriage house with a warm neutral d cor in the very desirable community of Lionsgate. Gleaming hardwood floors extend from the foyer through the living room, dining room, kitchen, and laundry room. The living room has a stunning vaulted ceiling, gas fireplace, large windows, crown moulding, and sliders to a very private and secluded patio area overlooking lovely gardens. The dining room also boasts a vaulted ceiling, floor-to-ceiling mirror and decorative ledge with back accent lighting. The spacious kitchen is open to the dining room and living room and offers a breakfast bar, Corian counters, abundant cabinetry, daylight lights, pantry and decorative ledges. The master bedroom includes a vaulted ceiling, large dressing area with dual vanities, full bath, linen closet, and large walk in closet. A second bedroom has a vaulted ceiling and full private bath. A study with French glass doors, vaulted ceiling, and atrium window offers a perfect workspace or reading area. A laundry room with built in cabinets, laundry tub and walk-in closet complete the main level. The second floor offers a cozy bedroom with a dormered window, walk-in closet and full bath with walk-in shower. Newer HVAC (2014), hot water heater (2013), exterior stone on chimney and front redone, maintenance free, worry free and move in ready! Community amenities include a beautiful clubhouse with dining hall, outdoor patio, library, and full kitchen, swimming pool, tennis courts, activity center, and workout room.
Location
State PA
County Montgomery
Area Franconia Twp (10634)
Zoning R130
Rooms
Other Rooms Living Room, Dining Room, Primary Bedroom, Bedroom 2, Kitchen, Bedroom 1, Laundry, Other
Interior
Interior Features Primary Bath(s), Kitchen - Eat-In
Hot Water Natural Gas
Heating Gas, Forced Air
Cooling Central A/C
Flooring Wood, Fully Carpeted, Tile/Brick
Fireplaces Number 1
Fireplaces Type Gas/Propane
Equipment Built-In Range, Dishwasher
Fireplace Y
Appliance Built-In Range, Dishwasher
Heat Source Natural Gas
Laundry Main Floor
Exterior
Exterior Feature Patio(s)
Garage Spaces 2.0
Amenities Available Swimming Pool, Tennis Courts, Club House
Waterfront N
Water Access N
Roof Type Pitched,Shingle
Accessibility None
Porch Patio(s)
Parking Type Driveway, Attached Garage
Attached Garage 2
Total Parking Spaces 2
Garage Y
Building
Story 2
Sewer Public Sewer
Water Public
Architectural Style Carriage House
Level or Stories 2
Additional Building Above Grade
New Construction N
Schools
Elementary Schools West Broad Street
School District Souderton Area
Others
HOA Fee Include Pool(s),Common Area Maintenance,Lawn Maintenance,Snow Removal,Trash,Insurance,Health Club
Senior Community Yes
Tax ID 34-00-04794-725
Ownership Fee Simple
Read Less Info
Want to know what your home might be worth? Contact us for a FREE valuation!

Our team is ready to help you sell your home for the highest possible price ASAP

Bought with Michelle Hunsberger • Sanford Alderfer Real Estate







