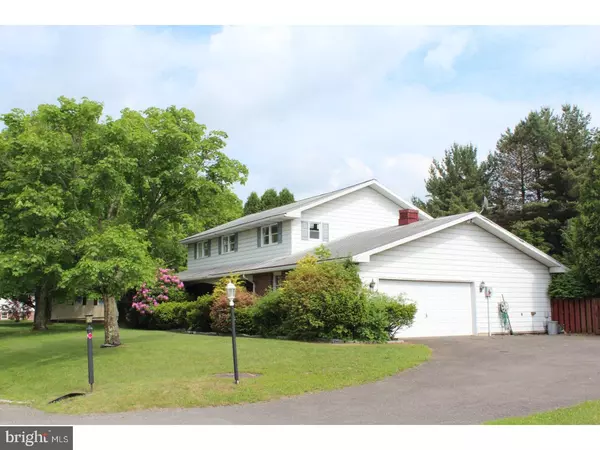$176,500
$175,000
0.9%For more information regarding the value of a property, please contact us for a free consultation.
4 Beds
5 Baths
4,003 SqFt
SOLD DATE : 08/24/2018
Key Details
Sold Price $176,500
Property Type Single Family Home
Sub Type Detached
Listing Status Sold
Purchase Type For Sale
Square Footage 4,003 sqft
Price per Sqft $44
Subdivision Tamaqua
MLS Listing ID 1001758830
Sold Date 08/24/18
Style Colonial
Bedrooms 4
Full Baths 4
Half Baths 1
HOA Y/N N
Abv Grd Liv Area 2,576
Originating Board TREND
Year Built 1972
Annual Tax Amount $4,119
Tax Year 2018
Lot Size 0.410 Acres
Acres 0.41
Lot Dimensions 120X150
Property Description
This 4 BR, 4.5 Bath Colonial with Central AC has tons of potential, all it needs is your vision and a little TLC! Nestled on almost a 1/2 an acre, with an in-ground pool, 3 outdoor sheds, a bath house (complete w/ shower) & fenced yard! The first floor offers a large, updated, eat-in kitchen, including a center island w/ granite counter and lots of cabinet space, a Family Room with a wood-burning fireplace and built-ins, a sun room with a propane fireplace-so you can enjoy it all year round, a Formal Living Room and Formal Dining Room with two beautiful built in cabinets, 1/2 bath, an Office/Den, and a convenient Laundry/Utility room. Upstairs, you'll find a large Master En Suite with s stand-up shower and a huge walk-in closet, 3 additional nice-sized BR's (also w/ spacious closets) and a 3rd full bathroom. The basement is completely studded out and ready to be finished, it also has a wood-burning fireplace and a full bathroom complete w/ jetted tub. The home is being sold "AS IS" (w/a 1yr HMS HOME WARRANTY included)! Bring your offers and make it yours today!
Location
State PA
County Schuylkill
Area Rush Twp (13325)
Zoning RES
Rooms
Other Rooms Living Room, Dining Room, Primary Bedroom, Bedroom 2, Bedroom 3, Kitchen, Family Room, Bedroom 1, Laundry, Other, Attic
Basement Full, Unfinished
Interior
Interior Features Kitchen - Island, Wood Stove, Kitchen - Eat-In
Hot Water Electric
Heating Electric, Heat Pump - Electric BackUp, Propane, Wood Burn Stove, Baseboard
Cooling Central A/C, Wall Unit
Flooring Fully Carpeted, Vinyl, Tile/Brick
Fireplaces Number 2
Fireplaces Type Brick, Gas/Propane
Equipment Oven - Wall, Dishwasher, Disposal
Fireplace Y
Appliance Oven - Wall, Dishwasher, Disposal
Heat Source Electric, Bottled Gas/Propane, Wood
Laundry Main Floor
Exterior
Exterior Feature Deck(s), Porch(es)
Garage Spaces 2.0
Fence Other
Pool In Ground
Water Access N
Roof Type Shingle
Accessibility None
Porch Deck(s), Porch(es)
Total Parking Spaces 2
Garage N
Building
Lot Description Trees/Wooded, Front Yard, Rear Yard, SideYard(s)
Story 2
Foundation Concrete Perimeter
Sewer Public Sewer
Water Public
Architectural Style Colonial
Level or Stories 2
Additional Building Above Grade, Below Grade
New Construction N
Schools
School District Mahanoy Area
Others
Senior Community No
Tax ID 25-22-0113.002
Ownership Fee Simple
Security Features Security System
Acceptable Financing Conventional, FHA 203(k), FHA 203(b)
Listing Terms Conventional, FHA 203(k), FHA 203(b)
Financing Conventional,FHA 203(k),FHA 203(b)
Read Less Info
Want to know what your home might be worth? Contact us for a FREE valuation!

Our team is ready to help you sell your home for the highest possible price ASAP

Bought with Benjamin Turrano • Charlotte Solt Real Estate






