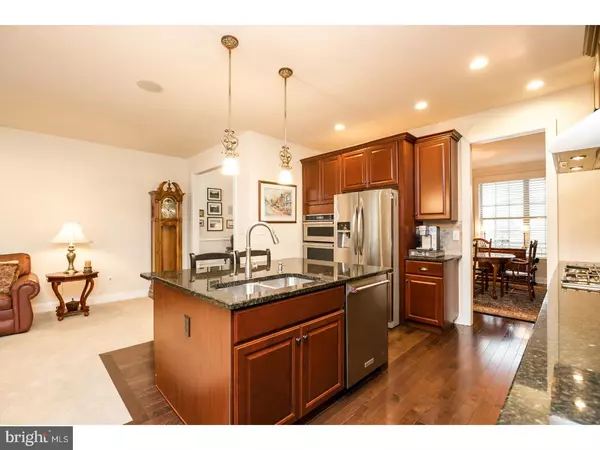$425,000
$440,000
3.4%For more information regarding the value of a property, please contact us for a free consultation.
3 Beds
3 Baths
2,812 SqFt
SOLD DATE : 08/24/2018
Key Details
Sold Price $425,000
Property Type Townhouse
Sub Type Interior Row/Townhouse
Listing Status Sold
Purchase Type For Sale
Square Footage 2,812 sqft
Price per Sqft $151
Subdivision Byers Station
MLS Listing ID 1000450842
Sold Date 08/24/18
Style Carriage House
Bedrooms 3
Full Baths 2
Half Baths 1
HOA Fees $299/mo
HOA Y/N Y
Abv Grd Liv Area 2,812
Originating Board TREND
Year Built 2016
Annual Tax Amount $8,245
Tax Year 2018
Lot Size 4,760 Sqft
Acres 0.11
Lot Dimensions 1X1
Property Description
MODEL HOME MAGIC! 2 year young, expanded "Victoria" carriage home shows better than a builder's model home! Join the fun, low maintenance life in the desirable, walkable, sidewalk community of Byers Station--from acres of glorious open space to two in-ground pools/recreation areas, get ready to enjoy life! Soaring ceiling, upgraded kitchen, gleaming wood floors, rich moldings/trim, plush carpet, beautiful tiled baths, Trex deck--All the Right Stuff! The stylish floor plan welcomes easy entertaining and comfortable everyday living. 1st Floor: Elegant Foyer/hardwoods; Formal Dining Room/hardwoods/chair rail/crown molding; Dramatic 2 Story Great/Living Room; Striking,Upgraded Gourmet Kitchen/granite counters,hardwoods,stainless appliances; Adjacent Family Room/oe to Trex Deck/secluded rear environs; PR; Laundry/Mud Rm. 2nd Floor: Expansive Owner's Suite/dual walk-in closets/luxurious tiled master bath/garden tub/shower/double bowl vanity; Exquisite Bedroom 2/vaulted ceiling; Pleasant Bedroom 3; Lovely tiled hall bath/double bowl vanity. Basement includes bath rough-ins so bring your creative finish ideas to create your own additional finished areas. Like New condition and no new construction hassles here! Move right in and enjoy the neutral, upscale decor, fine appointments and sought-after design. Welcome Home to comfort and convenience! *HOA fees are $216/Mth and $250/Qtr to average the total monthly shown.*
Location
State PA
County Chester
Area West Vincent Twp (10325)
Zoning R3
Rooms
Other Rooms Living Room, Dining Room, Primary Bedroom, Bedroom 2, Kitchen, Family Room, Bedroom 1, Laundry, Other
Basement Full, Unfinished
Interior
Interior Features Primary Bath(s), Kitchen - Island, Ceiling Fan(s), Stall Shower, Dining Area
Hot Water Natural Gas
Heating Gas, Forced Air
Cooling Central A/C
Flooring Wood, Fully Carpeted, Tile/Brick
Equipment Cooktop, Oven - Wall, Oven - Self Cleaning, Dishwasher, Disposal
Fireplace N
Appliance Cooktop, Oven - Wall, Oven - Self Cleaning, Dishwasher, Disposal
Heat Source Natural Gas
Laundry Main Floor
Exterior
Exterior Feature Deck(s)
Garage Inside Access
Garage Spaces 2.0
Utilities Available Cable TV
Amenities Available Swimming Pool, Tennis Courts, Club House, Tot Lots/Playground
Waterfront N
Water Access N
Roof Type Pitched,Shingle
Accessibility None
Porch Deck(s)
Parking Type Driveway, Parking Lot, Attached Garage, Other
Attached Garage 2
Total Parking Spaces 2
Garage Y
Building
Lot Description Level, Open
Story 2
Sewer Public Sewer
Water Public
Architectural Style Carriage House
Level or Stories 2
Additional Building Above Grade
Structure Type Cathedral Ceilings,9'+ Ceilings
New Construction N
Schools
School District Owen J Roberts
Others
HOA Fee Include Pool(s),Common Area Maintenance,Lawn Maintenance,Snow Removal,Health Club
Senior Community No
Tax ID 25-10 -0340
Ownership Fee Simple
Read Less Info
Want to know what your home might be worth? Contact us for a FREE valuation!

Our team is ready to help you sell your home for the highest possible price ASAP

Bought with Enjamuri N Swamy • Realty Mark Cityscape-Huntingdon Valley







