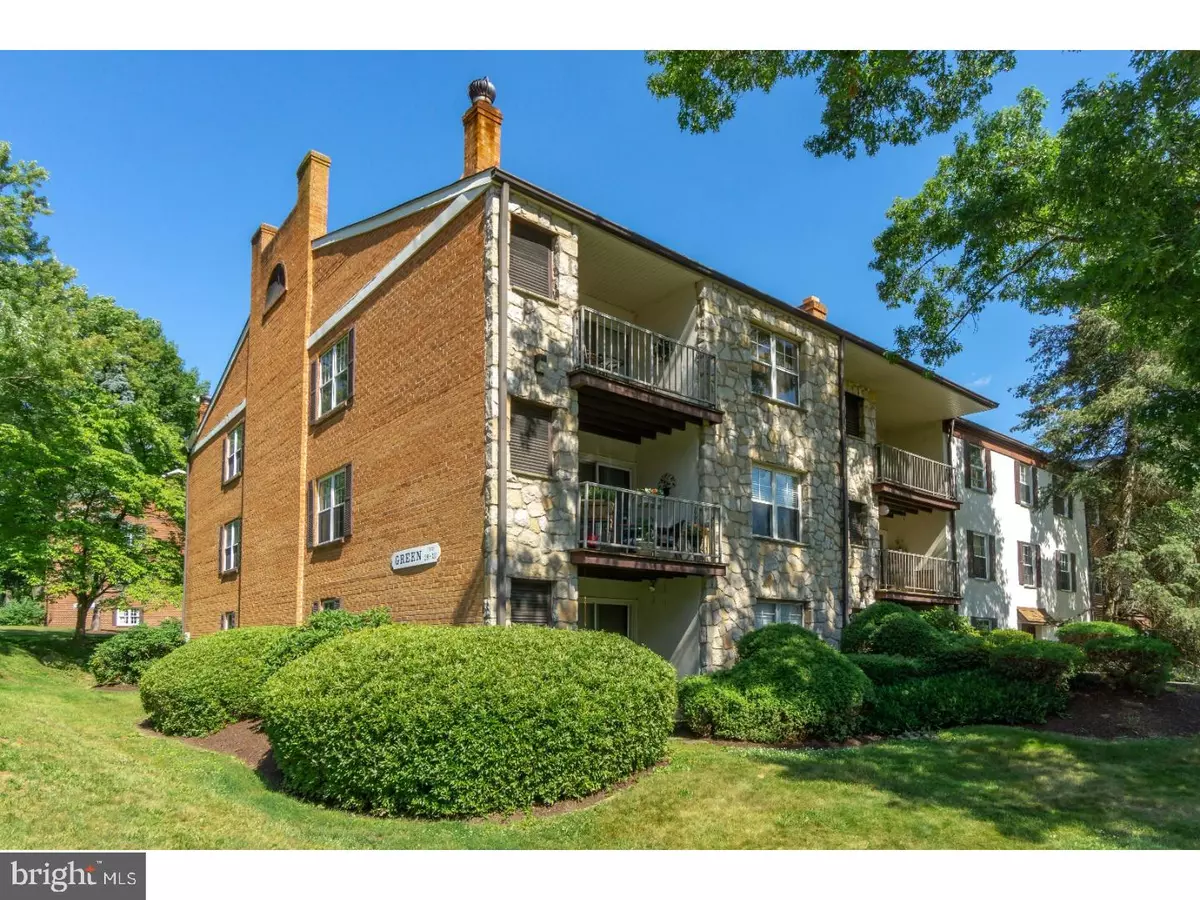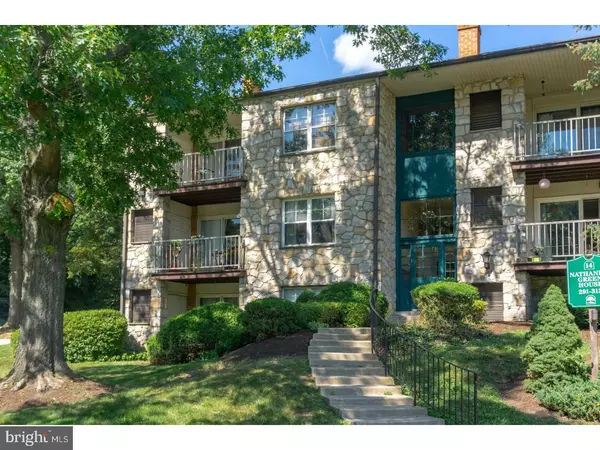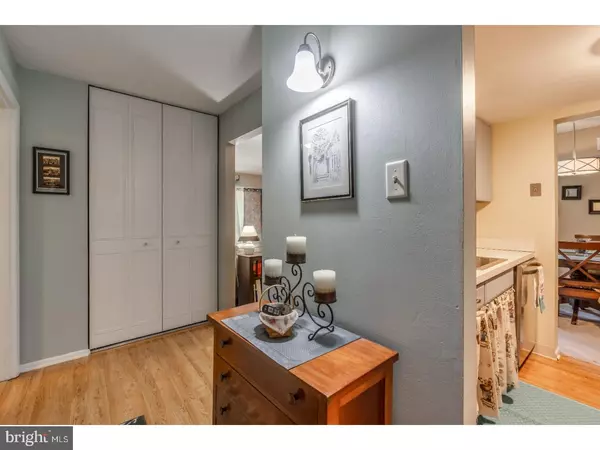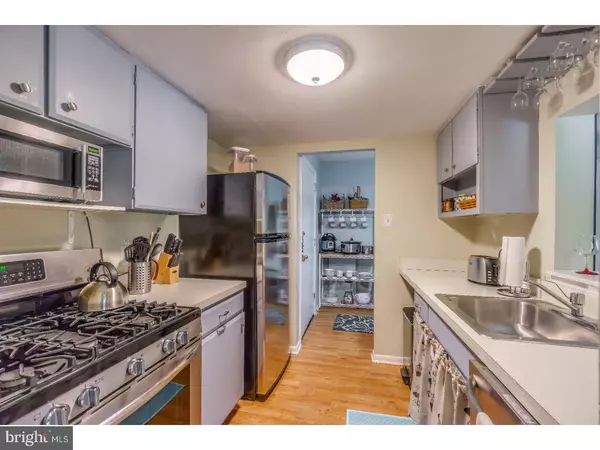$145,000
$145,000
For more information regarding the value of a property, please contact us for a free consultation.
1 Bed
1 Bath
819 SqFt
SOLD DATE : 08/23/2018
Key Details
Sold Price $145,000
Property Type Single Family Home
Sub Type Unit/Flat/Apartment
Listing Status Sold
Purchase Type For Sale
Square Footage 819 sqft
Price per Sqft $177
Subdivision Glenhardie
MLS Listing ID 1001976848
Sold Date 08/23/18
Style Colonial
Bedrooms 1
Full Baths 1
HOA Fees $235/mo
HOA Y/N N
Abv Grd Liv Area 819
Originating Board TREND
Year Built 1970
Annual Tax Amount $2,009
Tax Year 2018
Lot Size 819 Sqft
Acres 0.02
Lot Dimensions 0X2
Property Description
Welcome Home! Come and see an amazing 2nd floor End unit, Located in Nathanial Green Building, of Glenhardie. Beautifully decorated 1 bedroom, 1 bath condo with an awesome balcony view of the golf course?you just can't beat living on Glenhardie Country Club! You will love the open floor plan as you enter, plentiful closet space, and check out the adorable open kitchen with upgraded stainless steel appliances that flows right out to the dining room and the bright and cheery living room! Notice how the owner has made the best use of the space and made everything pop with smart contemporary d cor. It really is perfect! Wow! Notice the size of the master bedroom?.with plenty of closet space?and a generous sized full bathroom...this is easy living at its finest! Convenient laundry and storage unit within the building. Close to all the new King of Prussia Town Center, Lifestyle Fitness, and all the major Corporations in the area! Perfect locations and Tredyffrin-Easttown Schools can't be beat!
Location
State PA
County Chester
Area Tredyffrin Twp (10343)
Zoning OA
Rooms
Other Rooms Living Room, Dining Room, Primary Bedroom, Kitchen, Other
Interior
Hot Water Natural Gas
Heating Gas, Forced Air
Cooling Central A/C
Flooring Fully Carpeted, Vinyl, Tile/Brick
Equipment Built-In Range, Dishwasher
Fireplace N
Appliance Built-In Range, Dishwasher
Heat Source Natural Gas
Laundry Shared
Exterior
Exterior Feature Balcony
Amenities Available Swimming Pool
Water Access N
Accessibility None
Porch Balcony
Garage N
Building
Story 1
Sewer Public Sewer
Water Public
Architectural Style Colonial
Level or Stories 1
Additional Building Above Grade
New Construction N
Schools
Elementary Schools Valley Forge
Middle Schools Valley Forge
High Schools Conestoga Senior
School District Tredyffrin-Easttown
Others
HOA Fee Include Pool(s),Common Area Maintenance,Ext Bldg Maint,Lawn Maintenance,Snow Removal,Trash,Water,Sewer,Cook Fee,Parking Fee,Insurance,All Ground Fee,Management
Senior Community No
Tax ID 43-06A-0505
Ownership Condominium
Acceptable Financing Conventional, VA, FHA 203(b), USDA
Listing Terms Conventional, VA, FHA 203(b), USDA
Financing Conventional,VA,FHA 203(b),USDA
Read Less Info
Want to know what your home might be worth? Contact us for a FREE valuation!

Our team is ready to help you sell your home for the highest possible price ASAP

Bought with Thomas Toole III • RE/MAX Main Line-West Chester






