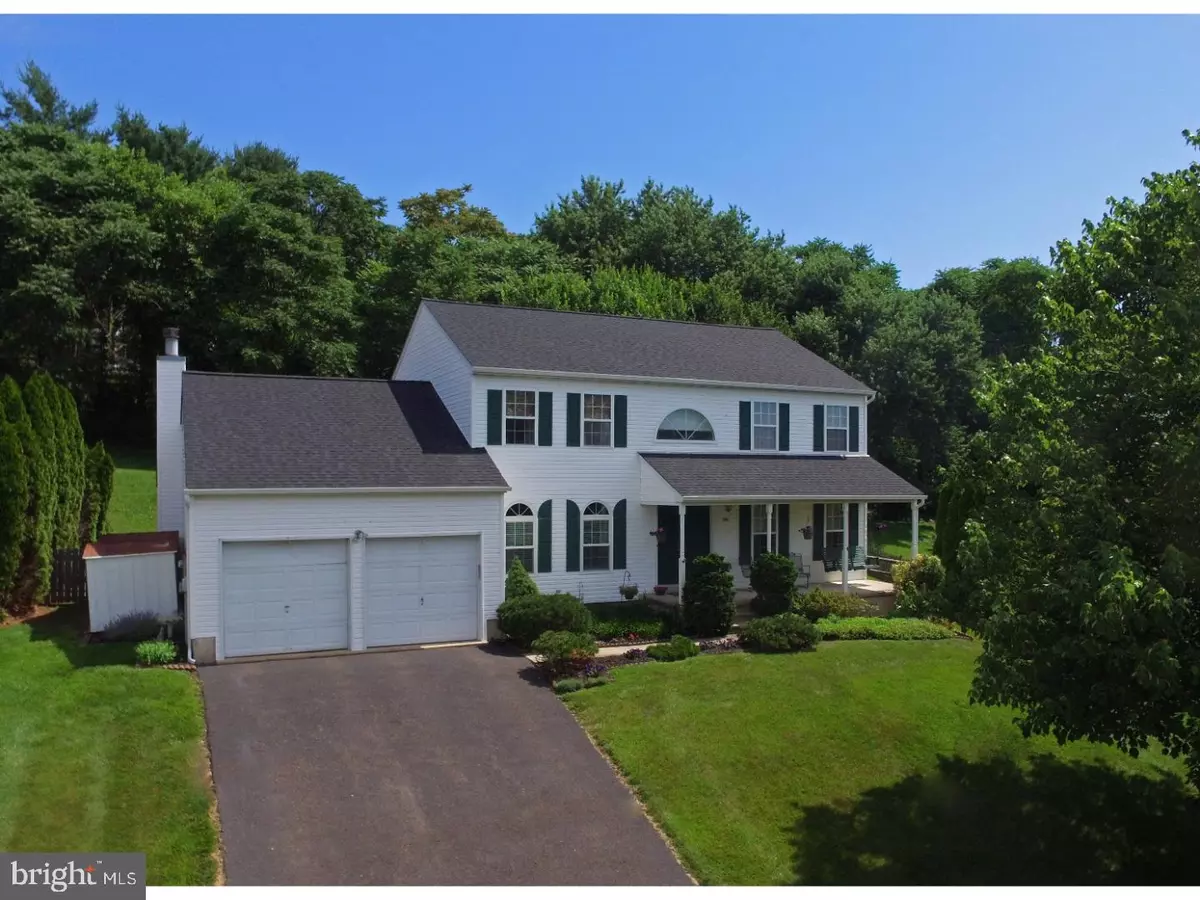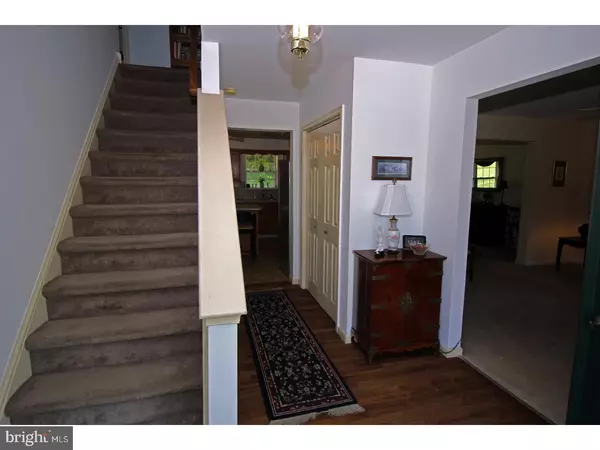$285,000
$279,000
2.2%For more information regarding the value of a property, please contact us for a free consultation.
4 Beds
3 Baths
2,554 SqFt
SOLD DATE : 08/22/2018
Key Details
Sold Price $285,000
Property Type Single Family Home
Sub Type Detached
Listing Status Sold
Purchase Type For Sale
Square Footage 2,554 sqft
Price per Sqft $111
Subdivision None Available
MLS Listing ID 1001965852
Sold Date 08/22/18
Style Colonial
Bedrooms 4
Full Baths 2
Half Baths 1
HOA Y/N N
Abv Grd Liv Area 2,554
Originating Board TREND
Year Built 1994
Annual Tax Amount $6,547
Tax Year 2018
Lot Size 0.368 Acres
Acres 0.37
Lot Dimensions 68
Property Description
Welcome to this fabulous 2 story 4 BR, 2.1 Bath colonial home located in Winding Brook Estates. This well maintained home sits on a .37 acre manicured lot that can be enjoyed from the comfortable hanging swing on the charming front porch, or if you would like you can entertain friends and family on the 16' X 30' back deck that looks out at the large fully fenced in back and side yard! You will enter this 2554 sq. ft. home through the double front doors and into the foyer with hardwood floors. There is a living room on your right, and a 12' X11' office/study to your left. This room could also be used as a 5th bedroom if desired. It really gets good as you walk down the short hallway and into the massive 22' X 14' kitchen that features a breakfast room, center island that seats 4, and eat-in/breakfast room area with sliding glass doors that look over the deck and back lawn. The open floor plan in this home connects the kitchen to the large family room with a cathedral ceiling, 2 skylights, Pergo flooring, and wood burning fireplace (easily converted to gas if desired). The "cooks in the kitchen" will definitely be part of the activities in this awesome family room, and large windows across the private back lawn provide loads of natural light. There is also a formal dining room for those holiday and special occasion dinners. Laundry is located on the main floor, along with a powder room and direct access to the 2-car garage with new openers. Upstairs you will find the master bedroom that boasts a raised tray ceiling, separate sitting room with sunburst arch window, large walk in closet, and a master bath with jetted soaking tub, walk-in shower and dual sink vanity. 3 additional spacious bedrooms and an additional full bath complete the upstairs. Almost every room in this home is equipped with a ceiling fan/light, and there is ample closet space throughout. This home has a full basement with high ceilings that offer plenty of opportunity to add finished square footage in the form of a recreation/game room, man (or woman) cave, craft room, or whatever suits your family. There is also a large walk in attic area over the garage that provides great storage capacity and easy access. All major systems in this home have been impeccably maintained, with a new roof (11/2017 ? transferable warranty), newer energy efficient heat (1/2015), and newer Trane AC (1/2008). Come and see this beautiful home today and make it your own!
Location
State PA
County Montgomery
Area Lower Pottsgrove Twp (10642)
Zoning R2
Rooms
Other Rooms Living Room, Dining Room, Primary Bedroom, Bedroom 2, Bedroom 3, Kitchen, Family Room, Bedroom 1, Other, Attic
Basement Full, Unfinished
Interior
Interior Features Primary Bath(s), Kitchen - Island, Butlers Pantry, Skylight(s), Ceiling Fan(s), WhirlPool/HotTub, Kitchen - Eat-In
Hot Water Electric
Heating Gas, Forced Air
Cooling Central A/C
Flooring Wood, Fully Carpeted, Tile/Brick
Fireplaces Number 1
Equipment Dishwasher, Disposal, Built-In Microwave
Fireplace Y
Appliance Dishwasher, Disposal, Built-In Microwave
Heat Source Natural Gas
Laundry Main Floor
Exterior
Exterior Feature Deck(s), Porch(es)
Garage Inside Access, Garage Door Opener
Garage Spaces 2.0
Utilities Available Cable TV
Waterfront N
Water Access N
Roof Type Pitched,Shingle
Accessibility None
Porch Deck(s), Porch(es)
Parking Type Driveway, Attached Garage, Other
Attached Garage 2
Total Parking Spaces 2
Garage Y
Building
Story 2
Foundation Concrete Perimeter
Sewer Public Sewer
Water Public
Architectural Style Colonial
Level or Stories 2
Additional Building Above Grade
Structure Type Cathedral Ceilings,9'+ Ceilings
New Construction N
Schools
School District Pottsgrove
Others
Senior Community No
Tax ID 42-00-01255-422
Ownership Fee Simple
Security Features Security System
Acceptable Financing Conventional, VA, FHA 203(b)
Listing Terms Conventional, VA, FHA 203(b)
Financing Conventional,VA,FHA 203(b)
Read Less Info
Want to know what your home might be worth? Contact us for a FREE valuation!

Our team is ready to help you sell your home for the highest possible price ASAP

Bought with Sandra Salamone • Weichert Realtors







