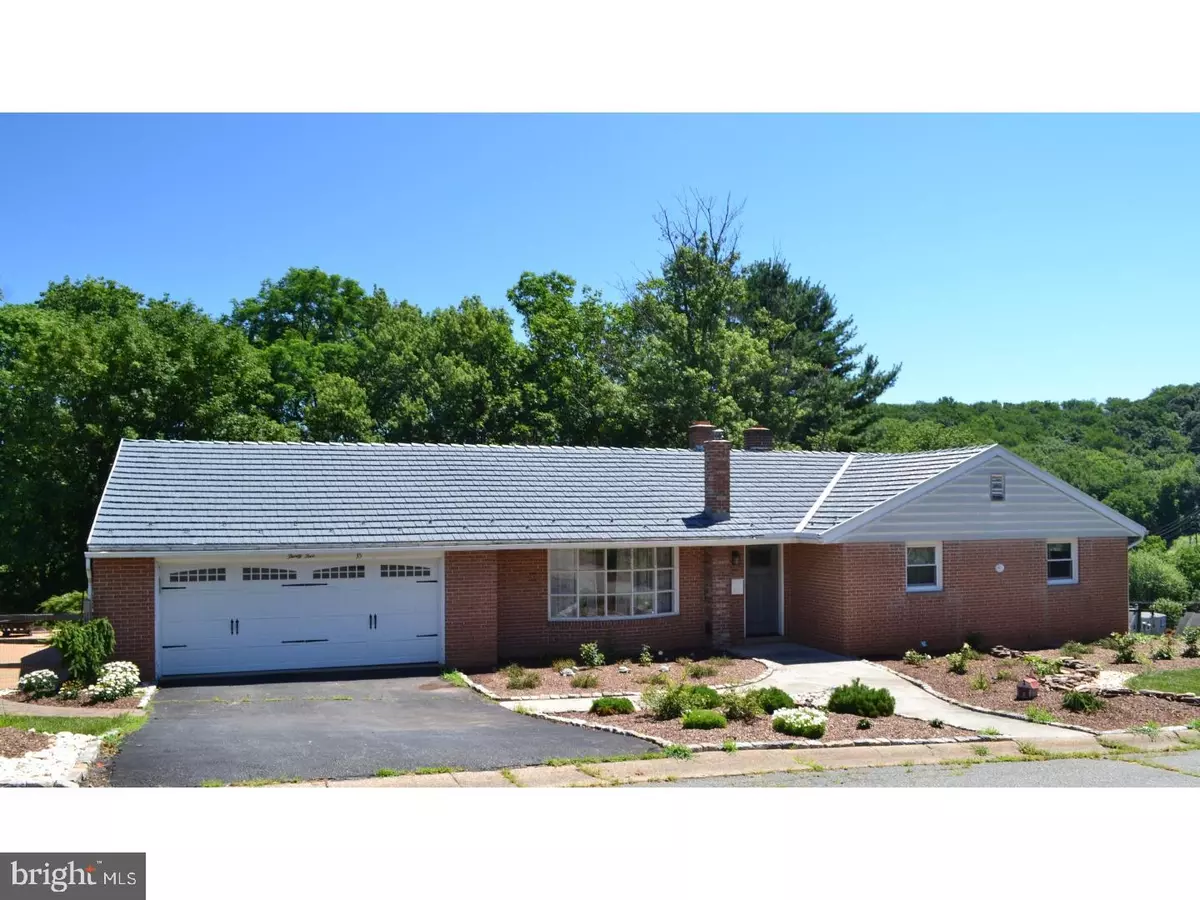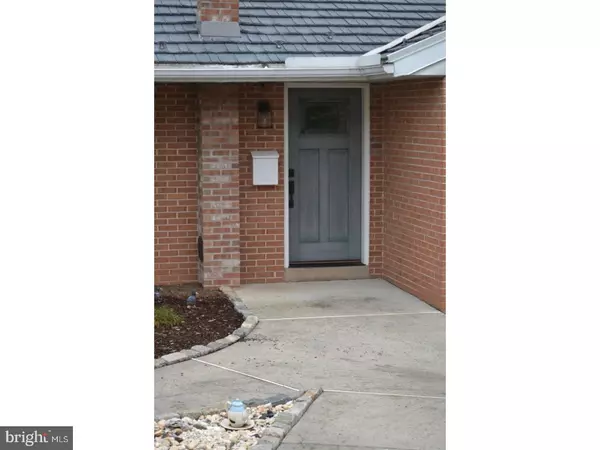$255,000
$247,000
3.2%For more information regarding the value of a property, please contact us for a free consultation.
3 Beds
2 Baths
1,677 SqFt
SOLD DATE : 08/17/2018
Key Details
Sold Price $255,000
Property Type Single Family Home
Sub Type Detached
Listing Status Sold
Purchase Type For Sale
Square Footage 1,677 sqft
Price per Sqft $152
Subdivision None Available
MLS Listing ID 1001996570
Sold Date 08/17/18
Style Ranch/Rambler,Traditional
Bedrooms 3
Full Baths 1
Half Baths 1
HOA Y/N N
Abv Grd Liv Area 1,677
Originating Board TREND
Year Built 1967
Annual Tax Amount $5,407
Tax Year 2018
Lot Size 0.560 Acres
Acres 0.56
Lot Dimensions IRREG
Property Description
More than meets the eye here - this brick, raised ranch is solidly built for living! Enter through the new front door into the large living room with a Jotul porcelain WB stove. HW floors are throughout. The kitchen was recently updated, as well as the hall bath, by Paul Moyer & Sons - lovely! The master bath is connected to a tankless water heater - so no running out of hot water - and is also updated. Quality fixtures throughout. 3 nice-sized bedrooms just about complete the main floor. The partially finished basement is amazing with a full brick fireplace and opens up to the patio area with the in ground pool. There is also a full bath downstairs (as is), laundry room, mechanical room (mechanicals mostly newer) and plenty of storage. Most windows have been replaced, as well as the garage door. The roof is an aluminum "forever" roof. A very few things left to make it your own. Each season is meant to be enjoyed in this home and we welcome your showing!
Location
State PA
County Berks
Area Colebrookdale Twp (10238)
Zoning RES
Rooms
Other Rooms Living Room, Dining Room, Primary Bedroom, Bedroom 2, Kitchen, Family Room, Bedroom 1, Laundry, Other
Basement Full, Outside Entrance
Interior
Interior Features Primary Bath(s), Wood Stove, Stall Shower, Breakfast Area
Hot Water Electric
Heating Oil, Wood Burn Stove, Hot Water
Cooling Central A/C
Flooring Wood, Tile/Brick, Stone
Fireplaces Number 1
Fireplaces Type Brick
Equipment Cooktop, Oven - Wall, Oven - Double, Oven - Self Cleaning, Dishwasher
Fireplace Y
Window Features Bay/Bow,Replacement
Appliance Cooktop, Oven - Wall, Oven - Double, Oven - Self Cleaning, Dishwasher
Heat Source Oil, Wood
Laundry Lower Floor
Exterior
Exterior Feature Patio(s), Porch(es)
Garage Inside Access, Garage Door Opener
Garage Spaces 5.0
Fence Other
Pool In Ground
Utilities Available Cable TV
Waterfront N
Water Access N
Roof Type Pitched,Metal
Accessibility None
Porch Patio(s), Porch(es)
Parking Type On Street, Driveway, Attached Garage, Other
Attached Garage 2
Total Parking Spaces 5
Garage Y
Building
Lot Description Sloping, Open, Trees/Wooded, Front Yard, Rear Yard, SideYard(s)
Story 1
Sewer Public Sewer
Water Public
Architectural Style Ranch/Rambler, Traditional
Level or Stories 1
Additional Building Above Grade
Structure Type 9'+ Ceilings
New Construction N
Schools
School District Boyertown Area
Others
Senior Community No
Tax ID 38-5386-07-59-7579
Ownership Fee Simple
Acceptable Financing Conventional
Listing Terms Conventional
Financing Conventional
Read Less Info
Want to know what your home might be worth? Contact us for a FREE valuation!

Our team is ready to help you sell your home for the highest possible price ASAP

Bought with Non Subscribing Member • Non Member Office







