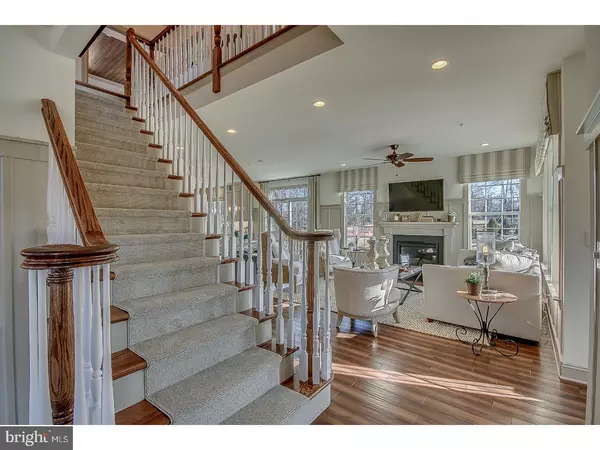$738,200
$744,880
0.9%For more information regarding the value of a property, please contact us for a free consultation.
4 Beds
5 Baths
4,031 SqFt
SOLD DATE : 08/20/2018
Key Details
Sold Price $738,200
Property Type Single Family Home
Sub Type Detached
Listing Status Sold
Purchase Type For Sale
Square Footage 4,031 sqft
Price per Sqft $183
Subdivision Greenbrier Preserve
MLS Listing ID 1004247051
Sold Date 08/20/18
Style Colonial,Traditional
Bedrooms 4
Full Baths 3
Half Baths 2
HOA Fees $120/mo
HOA Y/N Y
Abv Grd Liv Area 3,169
Originating Board TREND
Year Built 2017
Tax Year 2017
Acres 0.5
Lot Dimensions 200' X 85'
Property Description
MODEL HOME NOW OPEN DAILY 11am-5pm! Now complete, fully decorated, and ready to show! Foxlane Homes is Bucks County's Newest SEMI-CUSTOM Builder offering 3 New Communities in the Central Bucks & Council Rock School Districts. Greenbrier Preserve features 1/2 Acre Functional & Private Home Sites Backing to Old Growth Woods in the award winning Central Bucks School District, Minutes From Chalfont and Doylestown, PA, From the Lower $600's. The Chapel Hill Model includes 4 bedrooms, 3 full & 2 half baths, a finished basement and is EXCEPTIONALLY WELL APPOINTED! The Chapel Hill Model is now available for sale and potential Model Home Lease Back, or Extended Delivery. Offering 3 floor plans ranging from 2,900 to 3,500 sq ft. These open concept floor plans are designed for today's lifestyle, all containing 4 bedrooms and 3.5 bathrooms. Each home will be elegantly appointed, standard with hardwood flooring, stainless steel Whirlpool appliances, granite counter tops, 42" cabinets, 9 foot ceilings on all floors, Pella windows and Kohler fixtures. This enclave of homes is conveniently located near major traffic routes 611, 202 & 309. Each home contains a 1-2-10 Year Home Warranty. Schedule an appointment today, and learn why a Foxlane Home offers that compelling value over other choices. We can sit down with your client and provide selection pricing and all the great included features. Aiming to have the pleasure of building your client's dream home! Our Pre-Construction pricing is subject to change, please confirm for current prices.
Location
State PA
County Bucks
Area Warrington Twp (10150)
Zoning RESID
Rooms
Other Rooms Living Room, Dining Room, Primary Bedroom, Bedroom 2, Bedroom 3, Kitchen, Family Room, Bedroom 1, Other, Attic
Basement Full
Interior
Interior Features Primary Bath(s), Kitchen - Island, Butlers Pantry, Ceiling Fan(s), Sprinkler System, Stall Shower, Kitchen - Eat-In
Hot Water Natural Gas
Heating Gas, Forced Air, Zoned, Energy Star Heating System, Programmable Thermostat
Cooling Central A/C
Flooring Wood, Fully Carpeted, Tile/Brick
Fireplaces Number 1
Fireplaces Type Gas/Propane
Equipment Cooktop, Oven - Wall, Oven - Double, Dishwasher, Disposal, Energy Efficient Appliances, Built-In Microwave
Fireplace Y
Window Features Energy Efficient
Appliance Cooktop, Oven - Wall, Oven - Double, Dishwasher, Disposal, Energy Efficient Appliances, Built-In Microwave
Heat Source Natural Gas
Laundry Upper Floor
Exterior
Exterior Feature Patio(s), Porch(es)
Garage Spaces 4.0
Fence Other
Utilities Available Cable TV
Waterfront N
Water Access N
Roof Type Shingle
Accessibility None
Porch Patio(s), Porch(es)
Parking Type Driveway, Attached Garage
Attached Garage 2
Total Parking Spaces 4
Garage Y
Building
Lot Description Front Yard, Rear Yard, SideYard(s)
Story 2
Foundation Concrete Perimeter
Sewer Public Sewer
Water Public
Architectural Style Colonial, Traditional
Level or Stories 2
Additional Building Above Grade, Below Grade
Structure Type 9'+ Ceilings
New Construction Y
Schools
Elementary Schools Mill Creek
Middle Schools Unami
High Schools Central Bucks High School South
School District Central Bucks
Others
HOA Fee Include Common Area Maintenance,Trash
Senior Community No
Ownership Fee Simple
Read Less Info
Want to know what your home might be worth? Contact us for a FREE valuation!

Our team is ready to help you sell your home for the highest possible price ASAP

Bought with Michele L Dayoub • Long & Foster Real Estate, Inc.







