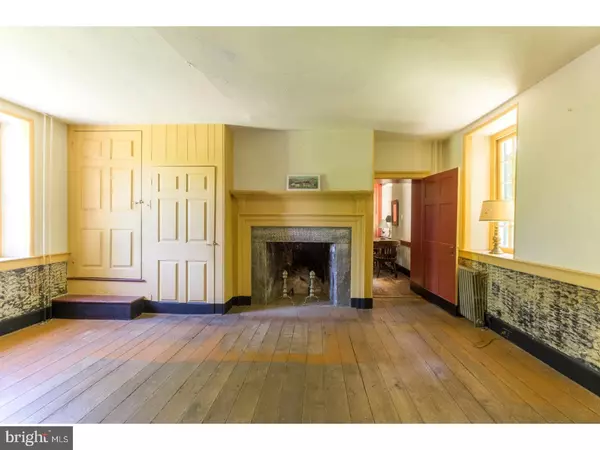$405,000
$399,900
1.3%For more information regarding the value of a property, please contact us for a free consultation.
4 Beds
2 Baths
2,440 SqFt
SOLD DATE : 08/17/2018
Key Details
Sold Price $405,000
Property Type Single Family Home
Sub Type Detached
Listing Status Sold
Purchase Type For Sale
Square Footage 2,440 sqft
Price per Sqft $165
Subdivision None Available
MLS Listing ID 1000450756
Sold Date 08/17/18
Style Colonial
Bedrooms 4
Full Baths 1
Half Baths 1
HOA Y/N N
Abv Grd Liv Area 2,440
Originating Board TREND
Year Built 1801
Annual Tax Amount $7,721
Tax Year 2018
Lot Size 4.800 Acres
Acres 4.8
Lot Dimensions 0X0
Property Description
OWN A PART OF CHESTER SPRINGS HISTORY with this beautiful early 19th century farmhouse. This home has the perfect mix of old world charm with modern amenities such as sophisticated brand new septic system, radon mitigation system and newly drilled well. Some of the home's old charm includes the rim locks, exposed rafters, and ancillary spring house. The 4.8 acres of land includes a pond and borders a working horse farm. Throughout the years the property was maintained and improved by 18th Century Restoration, the Antiquarian, Monroe Coldren and stone mason Rollin Hoskins. The electric was updated to 200 Amps for the house and 100 Amps for the summer kitchen. The heating system has a summer and winter hook up. There is a special water tank installed to offer plenty of hot water for the demand of a modern family. Four fireplaces and many hidden treasures like a floored attic with a cedar closet and a walkout basement with plenty of dry and clean storage space make this a great place to live. The screened in porch offers a beautiful view over the backyard with its charming spring house and pond. There is even a large wagon shed which has been expanded throughout the years. This truly remarkable property referred to as "An icon of St. Matthews Road" is one you do not want to miss!
Location
State PA
County Chester
Area West Vincent Twp (10325)
Zoning R2
Rooms
Other Rooms Living Room, Dining Room, Primary Bedroom, Bedroom 2, Bedroom 3, Kitchen, Family Room, Bedroom 1, Other, Attic
Basement Full, Unfinished
Interior
Interior Features Kitchen - Eat-In
Hot Water Oil
Heating Oil, Electric, Radiator, Baseboard
Cooling None
Flooring Wood
Equipment Oven - Wall, Oven - Double, Dishwasher, Refrigerator
Fireplace N
Appliance Oven - Wall, Oven - Double, Dishwasher, Refrigerator
Heat Source Oil, Electric
Laundry Basement
Exterior
Exterior Feature Porch(es)
Garage Spaces 3.0
Waterfront N
Roof Type Shingle,Metal
Accessibility None
Porch Porch(es)
Parking Type Driveway
Total Parking Spaces 3
Garage N
Building
Story 2
Foundation Stone
Sewer On Site Septic
Water Well
Architectural Style Colonial
Level or Stories 2
Additional Building Above Grade
New Construction N
Schools
Elementary Schools West Vincent
Middle Schools Owen J Roberts
High Schools Owen J Roberts
School District Owen J Roberts
Others
Senior Community No
Tax ID 25-07 -0071.01A0
Ownership Fee Simple
Read Less Info
Want to know what your home might be worth? Contact us for a FREE valuation!

Our team is ready to help you sell your home for the highest possible price ASAP

Bought with Stephanie M Newcomb • Providence Realty Services Inc







