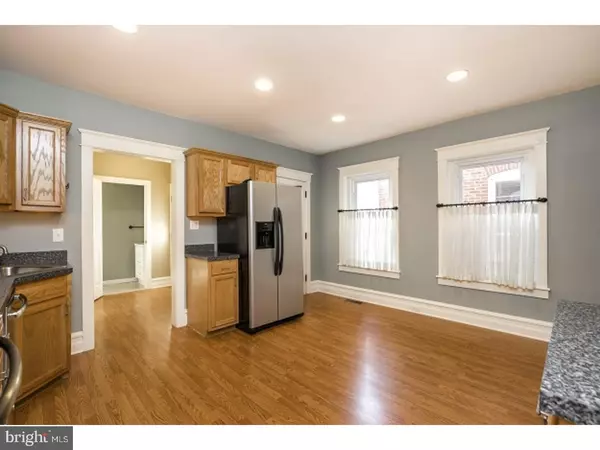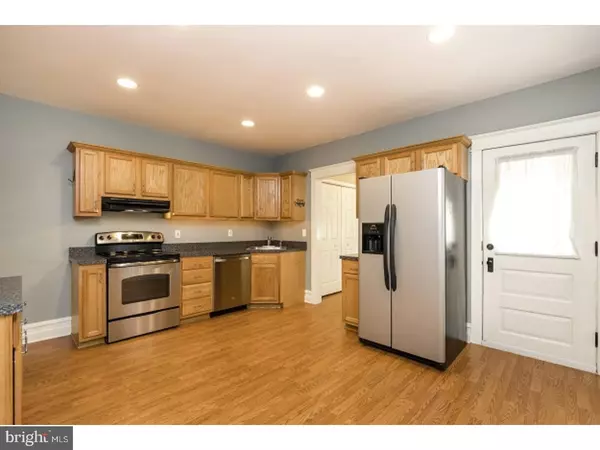$151,000
$145,000
4.1%For more information regarding the value of a property, please contact us for a free consultation.
4 Beds
2 Baths
1,552 SqFt
SOLD DATE : 08/17/2018
Key Details
Sold Price $151,000
Property Type Single Family Home
Sub Type Twin/Semi-Detached
Listing Status Sold
Purchase Type For Sale
Square Footage 1,552 sqft
Price per Sqft $97
Subdivision None Available
MLS Listing ID 1002040122
Sold Date 08/17/18
Style Traditional
Bedrooms 4
Full Baths 2
HOA Y/N N
Abv Grd Liv Area 1,552
Originating Board TREND
Year Built 1913
Annual Tax Amount $4,220
Tax Year 2018
Lot Size 2,800 Sqft
Acres 0.06
Lot Dimensions 20
Property Description
This one just shot to the top of your list! This eye-catching home is easy to love. The welcoming porch is great to relax on or chat with the neighbors. When you walk into the home you will be pleasantly pleased to see the distinctive difference this home offers. Living room/dining room combo has gorgeous refinished hardwood, decorative sconce lighting, big windows with decorative transom windows that recapture the past. Enjoy the charm of the faux fireplace with beautiful wood mantle. Lovely light and bright kitchen has been remodeled with oak cabinets, durable Pergo style floor, new stainless appliances including refrigerator, dishwasher, and oven. Very roomy, simply a joy to cook in. Laundry conveniently located on the main floor. Full bath on the main floor as well, all remodeled with tile floor. Stairs are beautifully finished. Upstairs is a romantic master bedroom with hardwood floors, a bump out, and built-in that includes drawers and closet. Hall full bath has been remodeled with tub, tile floor, single vanity plus an attractive door. 2 additional bedrooms with ceiling fans and hardwood floors. Third floor has an enormous bedroom that you will love. You will find all the work done with fresh paint and ceiling fans throughout home; it's like a picture book. Walk out back to a great porch where you can enjoy the view of this super cute well-maintained fenced yard with meticulous care of grass and trees. 1 car garage is adorable with newly poured concrete floor and handsomely crafted detail in brick you must see. Back alley you can park on. Other perks: newer sidewalk, newer drain pipe, back porch has a new railing, 2 sump pumps, new soil line, newer 200 amp panel, newer roof and replacement windows. Simply Sensational!!!! Don't miss out on Pottstown's great restaurants, some you can walk to, nearby Memorial Park with lighted ball fields, playground, walking trails, BMX track and you can take the kayak for a paddle down the Manatawny or Schuylkill river. Convenient to major highways- 422 and 100.
Location
State PA
County Montgomery
Area Pottstown Boro (10616)
Zoning RHD
Rooms
Other Rooms Living Room, Dining Room, Primary Bedroom, Bedroom 2, Bedroom 3, Kitchen, Bedroom 1, Attic
Basement Full, Unfinished
Interior
Interior Features Butlers Pantry, Ceiling Fan(s), Kitchen - Eat-In
Hot Water Electric
Heating Oil, Wood Burn Stove, Forced Air
Cooling None
Flooring Wood, Fully Carpeted, Tile/Brick
Fireplace N
Window Features Replacement
Heat Source Oil, Wood
Laundry Main Floor
Exterior
Exterior Feature Porch(es)
Garage Spaces 1.0
Fence Other
Waterfront N
Water Access N
Roof Type Pitched,Shingle
Accessibility None
Porch Porch(es)
Parking Type On Street, Detached Garage
Total Parking Spaces 1
Garage Y
Building
Lot Description Level, Rear Yard
Story 2
Foundation Stone
Sewer Public Sewer
Water Public
Architectural Style Traditional
Level or Stories 2
Additional Building Above Grade
Structure Type 9'+ Ceilings
New Construction N
Schools
Middle Schools Pottstown
High Schools Pottstown Senior
School District Pottstown
Others
Senior Community No
Tax ID 16-00-05928-005
Ownership Fee Simple
Acceptable Financing Conventional, VA, FHA 203(b)
Listing Terms Conventional, VA, FHA 203(b)
Financing Conventional,VA,FHA 203(b)
Read Less Info
Want to know what your home might be worth? Contact us for a FREE valuation!

Our team is ready to help you sell your home for the highest possible price ASAP

Bought with Christine M Hussar • BHHS Fox & Roach-Wayne







