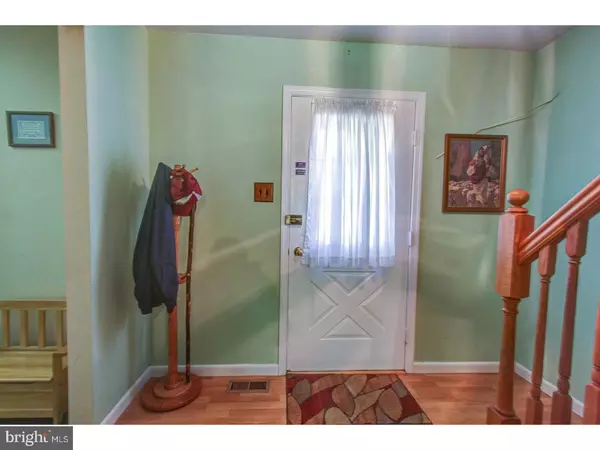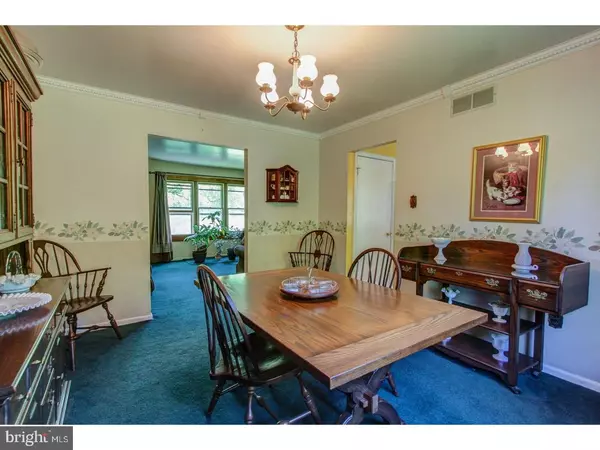$342,500
$355,000
3.5%For more information regarding the value of a property, please contact us for a free consultation.
5 Beds
2 Baths
2,332 SqFt
SOLD DATE : 08/17/2018
Key Details
Sold Price $342,500
Property Type Single Family Home
Sub Type Detached
Listing Status Sold
Purchase Type For Sale
Square Footage 2,332 sqft
Price per Sqft $146
Subdivision None Available
MLS Listing ID 1001744328
Sold Date 08/17/18
Style Colonial
Bedrooms 5
Full Baths 2
HOA Y/N N
Abv Grd Liv Area 2,332
Originating Board TREND
Year Built 1978
Annual Tax Amount $6,146
Tax Year 2018
Lot Size 0.823 Acres
Acres 0.82
Lot Dimensions 100
Property Description
Nestled in lush landscaping with mature fruit trees, this 5-Bedroom home is located in a quiet community. Maintained to very high standards, this beautiful Colonial-style home features over 2,300 square feet, updated Kitchen and baths, and the Boiler is only 8 months old. The floor plan features a formal living room with Anderson triple double hung window, and spacious formal dining room with crown molding and hand painted border. The bright and cheerful kitchen with breakfast area includes natural oak cabinetry with pull-out shelving, lower lazy susan, ceiling fan/light and is a dream to work in. The kitchen flows seamlessly into the family room, and the full wall brick fireplace commands attention as the focal point of the room. This 3-season Sunroom with vaulted ceiling is finished in tongue & groove cedar, and is perfect for reading a book and looking at the amazing views of greenery. The second floor has five carpeted bedrooms with large closets and updated hall bathroom. Enjoy peace of Mind with a 1-year America's Preferred Warranty.
Location
State PA
County Montgomery
Area Hatfield Twp (10635)
Zoning RA1
Rooms
Other Rooms Living Room, Dining Room, Primary Bedroom, Bedroom 2, Bedroom 3, Kitchen, Family Room, Bedroom 1, Laundry, Other, Attic
Basement Full, Unfinished, Outside Entrance
Interior
Interior Features Ceiling Fan(s), Kitchen - Eat-In
Hot Water Electric
Heating Oil, Wood Burn Stove, Forced Air
Cooling Central A/C
Flooring Fully Carpeted, Vinyl
Fireplaces Number 1
Fireplaces Type Brick
Equipment Oven - Self Cleaning, Dishwasher, Built-In Microwave
Fireplace Y
Window Features Energy Efficient,Replacement
Appliance Oven - Self Cleaning, Dishwasher, Built-In Microwave
Heat Source Oil, Wood
Laundry Basement
Exterior
Garage Spaces 5.0
Utilities Available Cable TV
Waterfront N
Water Access N
Roof Type Pitched,Shingle
Accessibility None
Parking Type Driveway
Total Parking Spaces 5
Garage N
Building
Lot Description Level, Open, Trees/Wooded
Story 2
Sewer Public Sewer
Water Public
Architectural Style Colonial
Level or Stories 2
Additional Building Above Grade
New Construction N
Schools
School District North Penn
Others
Senior Community No
Tax ID 35-00-11633-275
Ownership Fee Simple
Acceptable Financing Conventional, VA, FHA 203(b)
Listing Terms Conventional, VA, FHA 203(b)
Financing Conventional,VA,FHA 203(b)
Read Less Info
Want to know what your home might be worth? Contact us for a FREE valuation!

Our team is ready to help you sell your home for the highest possible price ASAP

Bought with David J White • RE/MAX Realty Group-Lansdale







