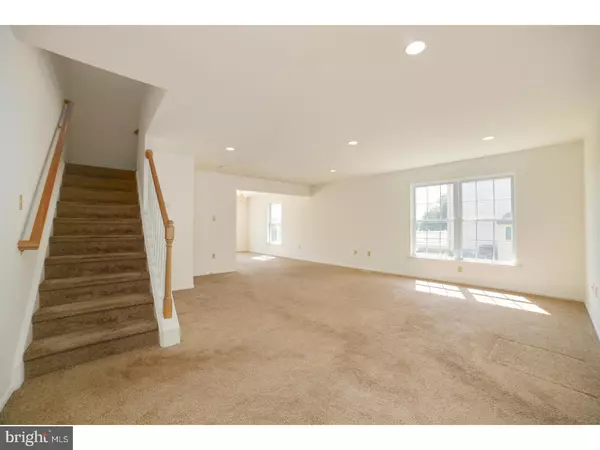$212,500
$219,900
3.4%For more information regarding the value of a property, please contact us for a free consultation.
3 Beds
3 Baths
2,668 SqFt
SOLD DATE : 08/17/2018
Key Details
Sold Price $212,500
Property Type Townhouse
Sub Type End of Row/Townhouse
Listing Status Sold
Purchase Type For Sale
Square Footage 2,668 sqft
Price per Sqft $79
Subdivision Alburtis
MLS Listing ID 1001953562
Sold Date 08/17/18
Style Other
Bedrooms 3
Full Baths 2
Half Baths 1
HOA Y/N N
Abv Grd Liv Area 1,850
Originating Board TREND
Year Built 2004
Annual Tax Amount $4,094
Tax Year 2018
Lot Size 6,874 Sqft
Acres 0.16
Lot Dimensions 23X166
Property Description
Be sure to see this beautiful 3 bedroom, 2.5 bath End-Unit town home in Heritage Heights! The welcoming entryway with convenient powder room leads into the spacious, open-concept living room and flows directly to the dining room. From the dining room, you'll find sliding glass doors that lead you out to a rear patio and expansive, private open space backing to trees -- a great space for entertaining. The bright and spacious kitchen includes newly refinished Corian counters, an abundance of cabinets with recessed lighting, and a center island to make your meal preparations simple. A one-car attached garage connects to the main level of the home. The upstairs level features a full hall bath, three bedrooms with plush carpeting including the master bedroom with a cathedral ceiling, and an en-suite bathroom complete with a well-lit double vanity. A full unfinished basement houses the laundry area, provides lots of space for storage, and is ready for your finishing ideas! Please note that the hot water heater, refrigerator, and carpets were just replaced in 2015. This home is clean and move-in ready! The convenient Heritage Heights community is close to major highways, parks, and shopping. Make your appointment today!
Location
State PA
County Lehigh
Area Lower Macungie Twp (12311)
Zoning U
Rooms
Other Rooms Living Room, Dining Room, Primary Bedroom, Bedroom 2, Kitchen, Bedroom 1
Basement Full, Unfinished
Interior
Interior Features Primary Bath(s), Kitchen - Island, Butlers Pantry
Hot Water Natural Gas
Heating Gas, Forced Air
Cooling Central A/C
Flooring Fully Carpeted, Tile/Brick
Equipment Built-In Range, Oven - Self Cleaning, Dishwasher, Refrigerator, Disposal, Built-In Microwave
Fireplace N
Appliance Built-In Range, Oven - Self Cleaning, Dishwasher, Refrigerator, Disposal, Built-In Microwave
Heat Source Natural Gas
Laundry Basement
Exterior
Exterior Feature Patio(s), Porch(es)
Garage Spaces 3.0
Water Access N
Roof Type Pitched,Shingle
Accessibility None
Porch Patio(s), Porch(es)
Attached Garage 1
Total Parking Spaces 3
Garage Y
Building
Lot Description Front Yard, Rear Yard, SideYard(s)
Story 2
Foundation Concrete Perimeter
Sewer Public Sewer
Water Public
Architectural Style Other
Level or Stories 2
Additional Building Above Grade, Below Grade
Structure Type Cathedral Ceilings
New Construction N
Schools
Elementary Schools Alburtis
Middle Schools Lower Macungie
High Schools Emmaus
School District East Penn
Others
Senior Community No
Tax ID 546434961819-00001
Ownership Fee Simple
Read Less Info
Want to know what your home might be worth? Contact us for a FREE valuation!

Our team is ready to help you sell your home for the highest possible price ASAP

Bought with Kim A Grant • Iron Valley Real Estate of Lehigh Valley






