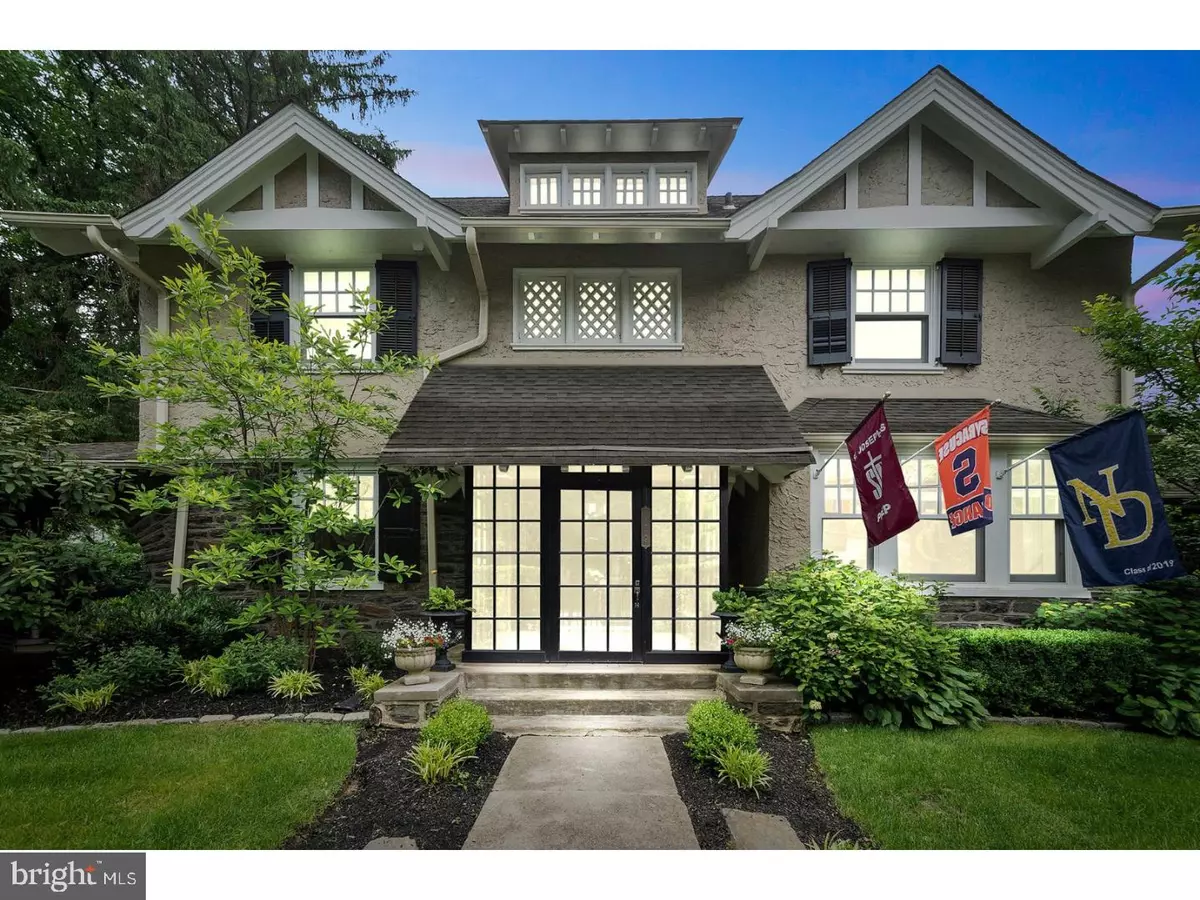$950,000
$949,900
For more information regarding the value of a property, please contact us for a free consultation.
5 Beds
5 Baths
3,767 SqFt
SOLD DATE : 08/17/2018
Key Details
Sold Price $950,000
Property Type Single Family Home
Sub Type Detached
Listing Status Sold
Purchase Type For Sale
Square Footage 3,767 sqft
Price per Sqft $252
Subdivision Ardmore
MLS Listing ID 1001804468
Sold Date 08/17/18
Style Colonial
Bedrooms 5
Full Baths 3
Half Baths 2
HOA Y/N N
Abv Grd Liv Area 3,767
Originating Board TREND
Year Built 1905
Annual Tax Amount $11,735
Tax Year 2018
Lot Size 0.285 Acres
Acres 0.28
Lot Dimensions 211
Property Description
Gracious 3 story, 5 bedroom, 3 full and 2 half bath center hall Colonial with amazing architectural details in one of Lower Merions most coveted neighborhoods. The first floor features a spacious entrance foyer, large living room with fireplace, beautiful built-ins, two sets of French doors to private sun porch, french doors to formal dining room, beautifully renovated kitchen with SubZero refrigerator, Wolf range and convection microwave, pot filler, soap stone counters and beautiful custom cabinetry. There is a convenient powder room and laundry room off the kitchen. The second floor features the spacious master suite with vaulted ceilings, walk-in closet with custom shelving and island, a newly renovated luxurious master bath with soaking tub, double vanities and seamless glass shower. There are 2 additional bedrooms and updated hall bath on this level. The third floor features 2 spacious bedrooms and renovated hall bath and large cedar closet. New Hardwood flooring installed throughout the first second and third floors, a completely renovated lower level with state-of-the art home theater as well as a video and sound system throughout the entire home. This home has zoned HVAC, new high-efficiency heat and hot water system and updated electrical. It also features a detached garage, expanded driveway, outdoor sprinkler system, lovely perennial gardens and custom iron gates. All this and a walk-to-shops-and-train location in Lower Merion School District's High School Choice zone. Homes in this location and condition don't come around that often. Don't miss your chance to be the next owner of 219 Church Road!
Location
State PA
County Montgomery
Area Lower Merion Twp (10640)
Zoning R3
Rooms
Other Rooms Living Room, Dining Room, Primary Bedroom, Bedroom 2, Bedroom 3, Kitchen, Family Room, Bedroom 1, Laundry, Other, Attic
Basement Full, Fully Finished
Interior
Interior Features Primary Bath(s), Skylight(s), Ceiling Fan(s), Kitchen - Eat-In
Hot Water Natural Gas
Heating Gas
Cooling Central A/C
Flooring Wood
Fireplaces Number 1
Fireplace Y
Heat Source Natural Gas
Laundry Main Floor
Exterior
Exterior Feature Porch(es)
Garage Spaces 4.0
Utilities Available Cable TV
Waterfront N
Water Access N
Roof Type Shingle
Accessibility None
Porch Porch(es)
Parking Type Driveway, Detached Garage
Total Parking Spaces 4
Garage Y
Building
Lot Description Corner
Story 2
Sewer Public Sewer
Water Public
Architectural Style Colonial
Level or Stories 2
Additional Building Above Grade
Structure Type Cathedral Ceilings
New Construction N
Schools
Elementary Schools Penn Valley
Middle Schools Welsh Valley
High Schools Lower Merion
School District Lower Merion
Others
Senior Community No
Tax ID 40-00-10952-006
Ownership Fee Simple
Security Features Security System
Read Less Info
Want to know what your home might be worth? Contact us for a FREE valuation!

Our team is ready to help you sell your home for the highest possible price ASAP

Bought with Damon C. Michels • BHHS Fox & Roach - Narberth







