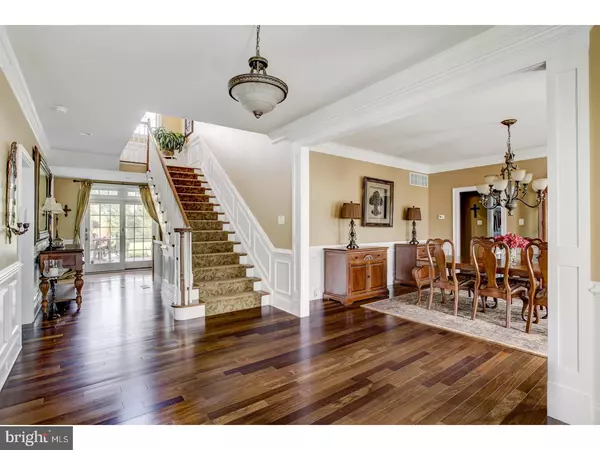$825,000
$849,900
2.9%For more information regarding the value of a property, please contact us for a free consultation.
5 Beds
6 Baths
7,043 SqFt
SOLD DATE : 08/16/2018
Key Details
Sold Price $825,000
Property Type Single Family Home
Sub Type Detached
Listing Status Sold
Purchase Type For Sale
Square Footage 7,043 sqft
Price per Sqft $117
Subdivision Bradford Pointe Ests
MLS Listing ID 1001938222
Sold Date 08/16/18
Style Traditional
Bedrooms 5
Full Baths 4
Half Baths 2
HOA Fees $50/ann
HOA Y/N Y
Abv Grd Liv Area 5,097
Originating Board TREND
Year Built 2008
Annual Tax Amount $11,196
Tax Year 2018
Lot Size 0.653 Acres
Acres 0.65
Lot Dimensions .65
Property Description
STUNNING: impeccably maintained, executive home located 5 min from Rt 30, 2 min from Amtrack/Septa. Enter the home and the living room is on the left & dining on right. Ahead past the staircase is a formal powder bath and the large first floor flex room with a wet bar that can be a private study, game room, theater room, etc. Slider leads out to Trex deck, patio, & stone fire pit with this outdoor area accented w/ lighting & music from the whole house music system. To your right the staircase to the finished lower level. Continue & you will see the entrance to the heart of the home; the kitchen which shares the bright light from the adjacent breakfast room/conservatory & a sunken den all featuring Brazilian chestnut hardwood. Up you will find the luxurious Master bedroom: featuring Brazilian hardwoods, huge custom closet w/granite topped island w/custom shelving & drawers. 2 addl. custom closets flank either side of the dressing area that leads into master bath. 4 addl. beds up & laundry w. sink and cabinetry. Back staircase leads down to the kitchen. This Custom-built Benson home was fully remediated in 2016 using premium materials (James Hardi Board & real stone) & full replacement of both front porches & all exterior lighting. Remediation has a transferrable warranty. Sellers have added hardwoods, Mendota gas fireplace, carpeting, neutral paint, custom cabinetry in the bedroom closets, Trex deck & lighting, fence, and a recent kitchen remodel. Kitchen is VERY well-appointed featuring 2 Miele dishwashers, large 16-gauge stainless steel sink in huge center kitchen island, new granite island, subzero refrigerator/freezer, Miele steam oven, built in bar fridge with filtered icemaker, whole house water filtration system & more! Sellers have spent over **375K** of upgrades to the interior & exterior. Home also includes an irrigation system, security, whole house music system, nightscape accentlighting, & features 4 full and 2 half baths. Beautiful flat lot fenced & professionally landscaped for ultimate privacy. This extraordinary 5-star home will be certain to impress the most discerning buyer. Educational opportunities include the highly acclaimed Downingtown School District, Bishop Shanahan & the award-winning STEM academy.
Location
State PA
County Chester
Area West Bradford Twp (10350)
Zoning R1
Rooms
Other Rooms Living Room, Dining Room, Primary Bedroom, Bedroom 2, Bedroom 3, Kitchen, Family Room, Bedroom 1, Laundry, Other, Attic
Basement Full, Outside Entrance, Fully Finished
Interior
Interior Features Primary Bath(s), Kitchen - Island, Butlers Pantry, Skylight(s), Ceiling Fan(s), WhirlPool/HotTub, Sprinkler System, Stall Shower, Kitchen - Eat-In
Hot Water Natural Gas
Heating Gas, Forced Air
Cooling Central A/C
Flooring Wood, Tile/Brick, Stone
Fireplaces Type Marble, Stone, Gas/Propane
Equipment Cooktop
Fireplace N
Window Features Bay/Bow,Energy Efficient
Appliance Cooktop
Heat Source Natural Gas
Laundry Upper Floor
Exterior
Exterior Feature Deck(s), Patio(s), Porch(es)
Garage Spaces 6.0
Waterfront N
Water Access N
Roof Type Pitched
Accessibility None
Porch Deck(s), Patio(s), Porch(es)
Parking Type Attached Garage
Attached Garage 3
Total Parking Spaces 6
Garage Y
Building
Lot Description Level, Open, Front Yard, Rear Yard, SideYard(s)
Story 2
Foundation Concrete Perimeter
Sewer Public Sewer
Water Public
Architectural Style Traditional
Level or Stories 2
Additional Building Above Grade, Below Grade
Structure Type Cathedral Ceilings,9'+ Ceilings
New Construction N
Schools
Elementary Schools West Bradford
Middle Schools Downington
High Schools Downingtown High School West Campus
School District Downingtown Area
Others
HOA Fee Include Common Area Maintenance
Senior Community No
Tax ID 50-01 -0027.0100
Ownership Fee Simple
Security Features Security System
Acceptable Financing Conventional
Listing Terms Conventional
Financing Conventional
Read Less Info
Want to know what your home might be worth? Contact us for a FREE valuation!

Our team is ready to help you sell your home for the highest possible price ASAP

Bought with Jack Poole • RE/MAX Centre Realtors







