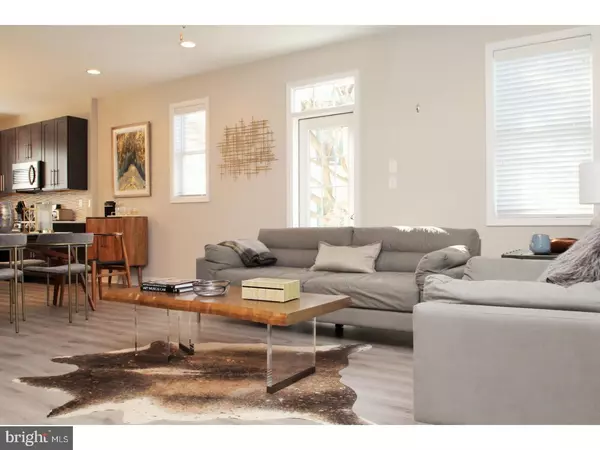$509,900
$509,900
For more information regarding the value of a property, please contact us for a free consultation.
3 Beds
3 Baths
2,179 SqFt
SOLD DATE : 08/15/2018
Key Details
Sold Price $509,900
Property Type Townhouse
Sub Type Interior Row/Townhouse
Listing Status Sold
Purchase Type For Sale
Square Footage 2,179 sqft
Price per Sqft $234
Subdivision Conshohocken
MLS Listing ID 1000377292
Sold Date 08/15/18
Style Traditional
Bedrooms 3
Full Baths 2
Half Baths 1
HOA Fees $125/mo
HOA Y/N Y
Abv Grd Liv Area 2,179
Originating Board TREND
Year Built 2018
Annual Tax Amount $1,720
Tax Year 2018
Lot Size 7,200 Sqft
Acres 0.17
Lot Dimensions 60
Property Description
Last End Unit Available! Welcome to Dryden Square! A luxurious townhome community nestled in Whitemarsh. There are only 5 total units left for sale, all containing 3 bedrooms, 2.5 bathrooms, 2 car garage and a roof deck! Each home features board and batten vinyl siding, with gorgeous stone detailing. The open floor plan of the main level is sure to please! White oak hardwood flooring, 9' ceilings and craftsman-style baseboards are throughout the first floor. There is an option to continue the hardwoods through the upper levels, if desired. The large island nicely separates the kitchen from the dining area, while providing extra seating for quick meals. The gourmet kitchen comprises of shaker style maple cabinetry, granite countertops, tile backsplash, stainless steel appliances and a balcony. The best part about the balcony? There is an option to run a gas line for a grill! Two sizable spare rooms, each with a walk-in closet, are located on the second floor. A beautiful hallway bathroom comes complete with a double sink vanity and tub. The laundry area is also located on this floor, making it extremely convenient to do the wash. The third floor master suite is truly incredible! It's the perfect retreat after a long day. The bathroom features a huge walk-in shower with a granite bench, a custom double sink vanity and backsplash. A walk-in closet and separate linen closet provide excellent storage space. Our favorite spot? The roof top deck! A large portion of the composite deck will be covered, providing much needed shade on warm summer afternoons. If sun is more your style, there is still approximately 80 sq. ft. of the deck that will remain uncovered. An optional wet bar can be added to the third floor hallway, making entertaining guests a breeze. The basement area has been nicely finished and is perfect to utilize as a TV room or home office. It also includes direct access to the garage. This community is in walking distance to popular restaurants, the Spring Mill train station and Schuylkill walking trail. Easy access to major highways, and a quick commute to Center City.
Location
State PA
County Montgomery
Area Whitemarsh Twp (10665)
Zoning C
Rooms
Other Rooms Living Room, Dining Room, Primary Bedroom, Bedroom 2, Kitchen, Bedroom 1, Other
Basement Full, Fully Finished
Interior
Interior Features Primary Bath(s), Kitchen - Island, Stall Shower
Hot Water Natural Gas
Heating Gas
Cooling Central A/C
Equipment Dishwasher, Built-In Microwave
Fireplace N
Appliance Dishwasher, Built-In Microwave
Heat Source Natural Gas
Laundry Upper Floor
Exterior
Exterior Feature Roof, Balcony
Garage Inside Access
Garage Spaces 3.0
Waterfront N
Water Access N
Roof Type Shingle
Accessibility None
Porch Roof, Balcony
Parking Type Attached Garage, Other
Attached Garage 2
Total Parking Spaces 3
Garage Y
Building
Story 3+
Foundation Concrete Perimeter
Sewer Public Sewer
Water Public
Architectural Style Traditional
Level or Stories 3+
Additional Building Above Grade
Structure Type 9'+ Ceilings
New Construction Y
Schools
Middle Schools Colonial
High Schools Plymouth Whitemarsh
School District Colonial
Others
HOA Fee Include Common Area Maintenance,Lawn Maintenance,Snow Removal,Trash,Insurance
Senior Community No
Tax ID 65-00-10771-009
Ownership Condominium
Read Less Info
Want to know what your home might be worth? Contact us for a FREE valuation!

Our team is ready to help you sell your home for the highest possible price ASAP

Bought with Danielle J Tucciarone • BHHS Fox & Roach-Blue Bell







