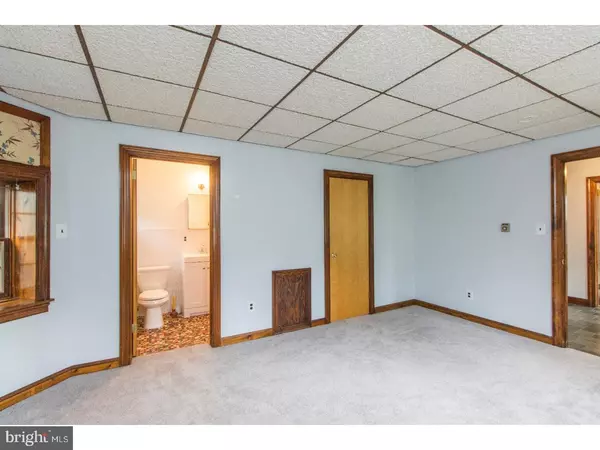$280,000
$325,000
13.8%For more information regarding the value of a property, please contact us for a free consultation.
6 Beds
3 Baths
3,182 SqFt
SOLD DATE : 08/13/2018
Key Details
Sold Price $280,000
Property Type Single Family Home
Sub Type Detached
Listing Status Sold
Purchase Type For Sale
Square Footage 3,182 sqft
Price per Sqft $87
Subdivision Drexel Park Garden
MLS Listing ID 1000359102
Sold Date 08/13/18
Style Colonial
Bedrooms 6
Full Baths 3
HOA Y/N N
Abv Grd Liv Area 3,182
Originating Board TREND
Year Built 1926
Annual Tax Amount $10,150
Tax Year 2018
Lot Size 0.415 Acres
Acres 0.42
Lot Dimensions 100X125
Property Description
Spring is a new beginning...Begin here! This classic center hall Colonial has been lovingly maintained by the same family for over 60 years. Large,comfortable living room with brick fireplace & ceiling fan opens to family room on one side & enclosed porch on the other. 1st floor bedroom has a full bath with updated fixtures - your perfect in-law suite! Spacious kitchen is efficiently designed with lots of prep space & cabinetry for storage plus island with sink & a pantry. 2nd Fl.: Master bedroom, two additional nice sized bedrooms and updated full hall bath. 3rd Fl: Two bedrooms & full hall bath. There's plenty of room for everyone! (2)car detached garage & extra long driveway with concrete pad for additional parking. Entire house was renovated in 1981-82 when the following were installed: new kitchen, new Pella windows & doors, all new electric & plumbing, insulation, colonial trim, slate entryway & porch/dining room. New roof in 2010. Freshly painted throughout! Just a few blocks walk to the Septa 101/102 Media/Sharon Hill lines and connection at the 69th St. Transportation Ctr. to Center City for an easy commute. Minutes from public & private schools, YMCA, restaurants, playground, hospital, retail shops, supermarkets and shopping centers. Welcome home
Location
State PA
County Delaware
Area Upper Darby Twp (10416)
Zoning RESID
Rooms
Other Rooms Living Room, Dining Room, Primary Bedroom, Bedroom 2, Bedroom 3, Kitchen, Family Room, Bedroom 1, Other
Basement Full
Interior
Interior Features Kitchen - Island, Butlers Pantry, Ceiling Fan(s), Kitchen - Eat-In
Hot Water Natural Gas
Heating Gas, Hot Water
Cooling Wall Unit
Fireplaces Number 1
Equipment Cooktop, Built-In Range, Dishwasher, Disposal
Fireplace Y
Appliance Cooktop, Built-In Range, Dishwasher, Disposal
Heat Source Natural Gas
Laundry Basement
Exterior
Garage Spaces 5.0
Waterfront N
Water Access N
Roof Type Pitched
Accessibility None
Parking Type Driveway, Detached Garage
Total Parking Spaces 5
Garage Y
Building
Story 3+
Sewer Public Sewer
Water Public
Architectural Style Colonial
Level or Stories 3+
Additional Building Above Grade
New Construction N
Schools
High Schools Upper Darby Senior
School District Upper Darby
Others
Senior Community No
Tax ID 16-09-01437-00
Ownership Fee Simple
Read Less Info
Want to know what your home might be worth? Contact us for a FREE valuation!

Our team is ready to help you sell your home for the highest possible price ASAP

Bought with Kenneth McCoy • Coldwell Banker Realty







