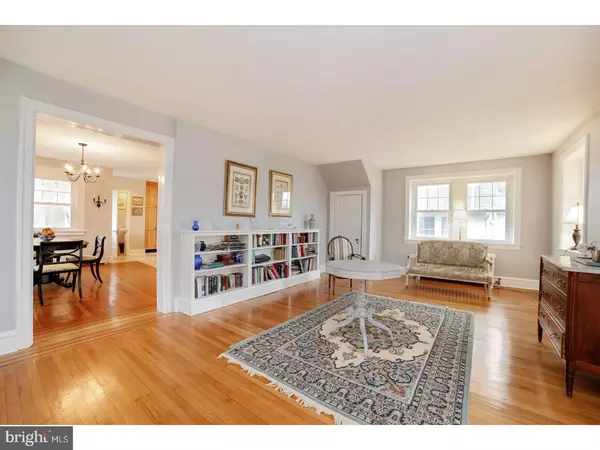$480,000
$485,000
1.0%For more information regarding the value of a property, please contact us for a free consultation.
4 Beds
4 Baths
2,158 SqFt
SOLD DATE : 08/13/2018
Key Details
Sold Price $480,000
Property Type Single Family Home
Sub Type Detached
Listing Status Sold
Purchase Type For Sale
Square Footage 2,158 sqft
Price per Sqft $222
Subdivision Ardmore
MLS Listing ID 1000418794
Sold Date 08/13/18
Style Colonial
Bedrooms 4
Full Baths 2
Half Baths 2
HOA Y/N N
Abv Grd Liv Area 2,158
Originating Board TREND
Year Built 1930
Annual Tax Amount $5,560
Tax Year 2018
Lot Size 6,546 Sqft
Acres 0.15
Lot Dimensions 60
Property Description
Home on the Mainline, charming updated Ardmore, single family stone and stucco home in highly desirable family friendly neighborhood, all of the warmth of suburban living, with award winning restaurants, shopping in Suburban Square, entertainment and Lower Merion school district all within a 5 minute walk. This attractive home has been landscaped, with slate patio for entertaining, and attractive curb appeal surrounding the property and the attached garage. The home has 2 full and 2 half baths; two full baths on the second floor, half bath on first floor and half bath on third floor. First floor has open kitchen to dining room, stainless steel appliances, including 5 burner gas stove top, ceiling to floor cabinetry including wine rack, marble tiled counters, large center island and other custom features. Original hard wood floors throughout the dining and living room, original detailed molding, decorative working fireplace and front sunroom, filled with light, heated for year round use. Second floor includes four well sized bedrooms, hardwood floors throughout and two full baths, one with tub and shower, the other a walk in tiled shower. Third floor is a large attic with added half bath, separate electric heat, built in storage throughout the dormered sides; perfect for office or workroom, bedroom or playroom. Basement runs the length of the home, washer, dryer (gas), gas heating system, great for storage or workspace with exit door to side yard. Move in ready, many upgrades cable/internet wired in many rooms, outdoor electric, motion lights in driveway, suburban residential living with city amenities and 5 minute walk to the train to Philly, the best of all worlds.
Location
State PA
County Montgomery
Area Lower Merion Twp (10640)
Zoning R4
Rooms
Other Rooms Living Room, Dining Room, Primary Bedroom, Bedroom 2, Bedroom 3, Kitchen, Bedroom 1, Other
Basement Full, Unfinished
Interior
Interior Features Kitchen - Island
Hot Water Natural Gas
Heating Gas
Cooling Wall Unit
Fireplaces Number 1
Equipment Cooktop, Built-In Range, Oven - Wall, Oven - Self Cleaning, Dishwasher, Refrigerator, Disposal, Energy Efficient Appliances
Fireplace Y
Appliance Cooktop, Built-In Range, Oven - Wall, Oven - Self Cleaning, Dishwasher, Refrigerator, Disposal, Energy Efficient Appliances
Heat Source Natural Gas
Laundry Basement
Exterior
Garage Spaces 2.0
Waterfront N
Water Access N
Accessibility None
Parking Type Attached Garage
Attached Garage 1
Total Parking Spaces 2
Garage Y
Building
Story 2
Sewer Public Sewer
Water Public
Architectural Style Colonial
Level or Stories 2
Additional Building Above Grade
New Construction N
Schools
High Schools Lower Merion
School District Lower Merion
Others
Senior Community No
Tax ID 40-00-55008-005
Ownership Fee Simple
Read Less Info
Want to know what your home might be worth? Contact us for a FREE valuation!

Our team is ready to help you sell your home for the highest possible price ASAP

Bought with Erica L Deuschle • BHHS Fox & Roach-Haverford







