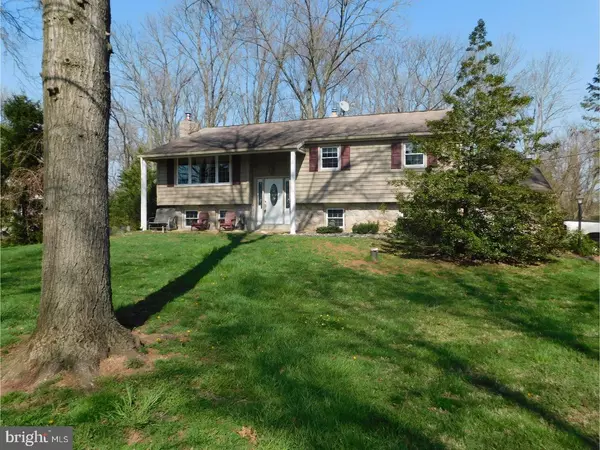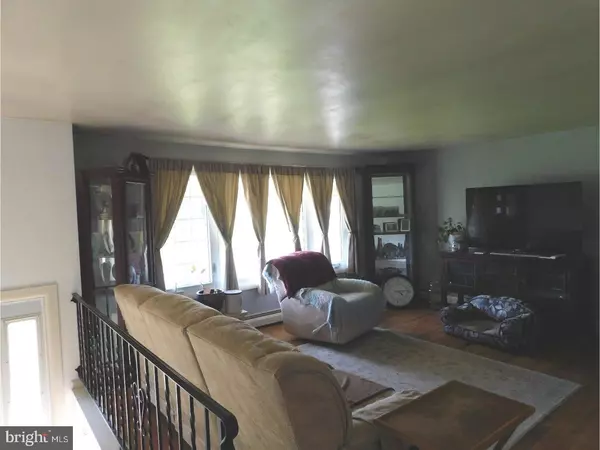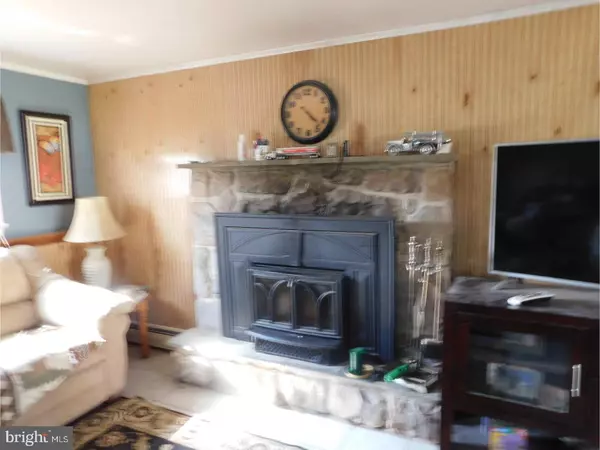$217,000
$219,900
1.3%For more information regarding the value of a property, please contact us for a free consultation.
3 Beds
2 Baths
2,138 SqFt
SOLD DATE : 08/09/2018
Key Details
Sold Price $217,000
Property Type Single Family Home
Sub Type Detached
Listing Status Sold
Purchase Type For Sale
Square Footage 2,138 sqft
Price per Sqft $101
Subdivision None Available
MLS Listing ID 1000331600
Sold Date 08/09/18
Style Colonial,Bi-level
Bedrooms 3
Full Baths 1
Half Baths 1
HOA Y/N N
Abv Grd Liv Area 2,138
Originating Board TREND
Year Built 1968
Annual Tax Amount $5,808
Tax Year 2018
Lot Size 0.468 Acres
Acres 0.47
Lot Dimensions 150
Property Description
Tax records show address to be 2393 Welsh Dr. but mailing address is 2392 Welsh Dr. We are working to remedy the conflict. This home sits on a large lot with an over-sized two car garage and plenty of driveway parking. The home features 3 bedrooms, 1 full bath on the main level and hardwood floors waiting to be re-finished. The finished basement has a wood burning fireplace, laundry facilities, office, powder room and sliders leading to a patio with a retractable awning. The above ground pool has a newer filter, cover, and decking to lounge on the hot summer days. The large private back yard has a shed and a fenced dog run. Owner replaced the water pump in 2015, copper piping has been replaced with PVC. and the house has been wired for a whole house generator and the pellet stove in the living room heats the house for $500 a year! All this and conveniently located close to shopping, schools, and Route 422. Owner will remove 2 dogs for all showings, but please keep cat indoors.
Location
State PA
County Montgomery
Area Lower Pottsgrove Twp (10642)
Zoning R2
Rooms
Other Rooms Living Room, Dining Room, Primary Bedroom, Bedroom 2, Kitchen, Family Room, Bedroom 1, Other, Attic
Basement Full, Outside Entrance
Interior
Interior Features Kitchen - Eat-In
Hot Water Oil
Heating Oil
Cooling Wall Unit
Flooring Wood, Tile/Brick
Fireplaces Number 1
Fireplaces Type Stone
Equipment Built-In Range, Oven - Self Cleaning, Refrigerator
Fireplace Y
Appliance Built-In Range, Oven - Self Cleaning, Refrigerator
Heat Source Oil
Laundry Lower Floor
Exterior
Exterior Feature Porch(es)
Garage Spaces 5.0
Pool Above Ground
Waterfront N
Water Access N
Roof Type Pitched,Shingle
Accessibility None
Porch Porch(es)
Parking Type Driveway, Attached Garage
Attached Garage 2
Total Parking Spaces 5
Garage Y
Building
Lot Description Sloping, Front Yard, Rear Yard, SideYard(s)
Sewer Public Sewer
Water Well
Architectural Style Colonial, Bi-level
Additional Building Above Grade
Structure Type High
New Construction N
Schools
Elementary Schools Lower Pottsgrove
Middle Schools Pottsgrove
High Schools Pottsgrove Senior
School District Pottsgrove
Others
Senior Community No
Tax ID 42-00-05176-002
Ownership Fee Simple
Acceptable Financing Conventional, VA, FHA 203(b)
Listing Terms Conventional, VA, FHA 203(b)
Financing Conventional,VA,FHA 203(b)
Read Less Info
Want to know what your home might be worth? Contact us for a FREE valuation!

Our team is ready to help you sell your home for the highest possible price ASAP

Bought with Megan R Correia • Keller Williams Realty Group







