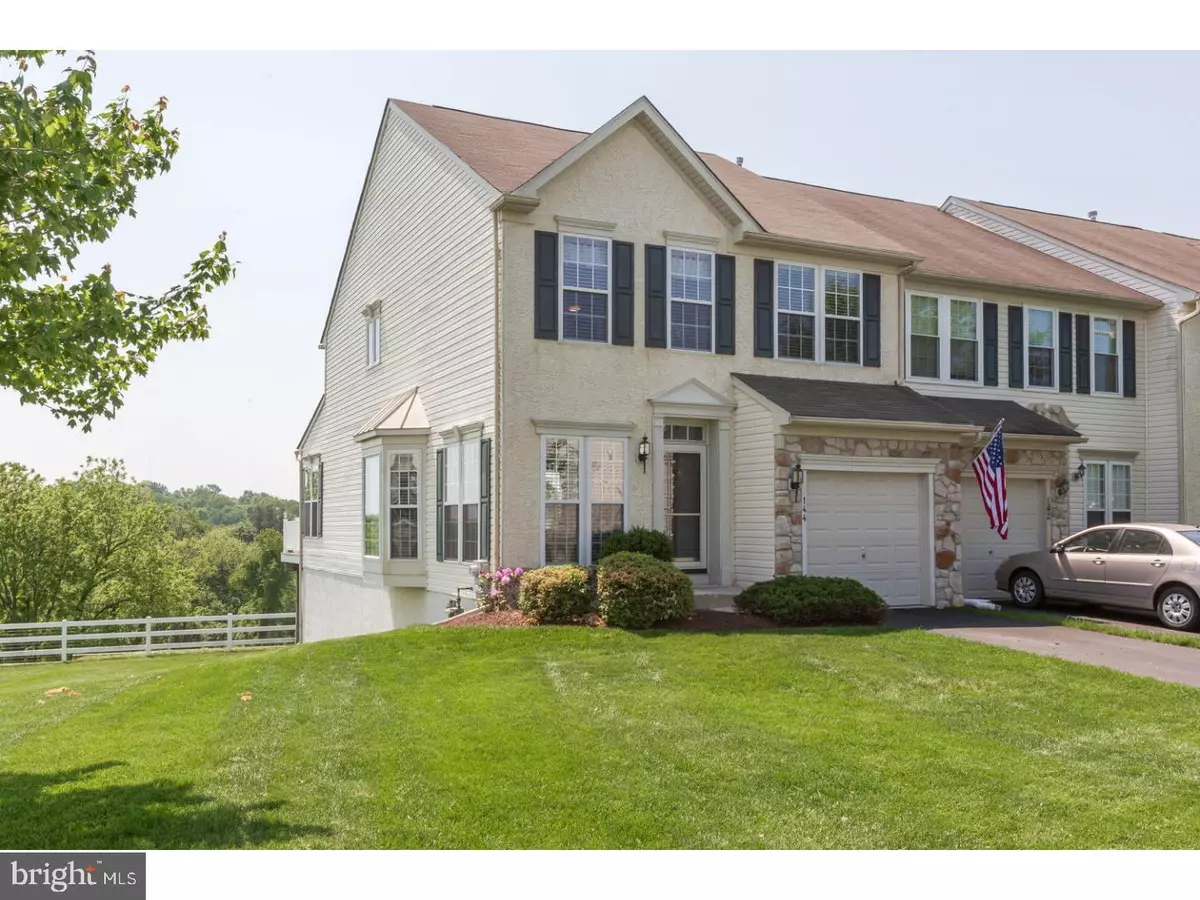$274,000
$279,900
2.1%For more information regarding the value of a property, please contact us for a free consultation.
3 Beds
3 Baths
2,300 SqFt
SOLD DATE : 08/10/2018
Key Details
Sold Price $274,000
Property Type Townhouse
Sub Type Interior Row/Townhouse
Listing Status Sold
Purchase Type For Sale
Square Footage 2,300 sqft
Price per Sqft $119
Subdivision Inniscrone View
MLS Listing ID 1001645882
Sold Date 08/10/18
Style Colonial
Bedrooms 3
Full Baths 2
Half Baths 1
HOA Fees $149/mo
HOA Y/N Y
Abv Grd Liv Area 2,300
Originating Board TREND
Year Built 2004
Annual Tax Amount $5,197
Tax Year 2018
Lot Size 1,223 Sqft
Acres 0.03
Lot Dimensions 0X0
Property Description
Welcome to 144 Maloney Terrace, a beautifully designed and extremely well cared for end unit townhome in Inniscrone View. Upon entering you will immediately notice the owners designer upgrades, such as crown molding, chair rail, and paneling throughout. On the first floor you will find a formal living room, dining room, powder room, eat in kitchen with counter height breakfast bar and family room. The eat-in kitchen is spacious and bright with oversized windows and abundant natural light. Step out onto the deck and enjoy endless impressive views. The second floor consists of the master bedroom with en-suite master bath with large soaking tub, shower, double vanity, tile floor, and walk-in master closet. There are also two more bedrooms, a shared full bath and the laundry room on this level. The walkout basement has recently been remodeled as a den and game room with an additional spare room, currently being used as a guest room by the owners.
Location
State PA
County Chester
Area London Grove Twp (10359)
Zoning R2
Rooms
Other Rooms Living Room, Dining Room, Primary Bedroom, Bedroom 2, Kitchen, Family Room, Bedroom 1, Laundry
Basement Full, Fully Finished
Interior
Interior Features Breakfast Area
Hot Water Electric
Heating Gas, Forced Air
Cooling Central A/C
Fireplace N
Heat Source Natural Gas
Laundry Upper Floor
Exterior
Exterior Feature Deck(s)
Garage Spaces 3.0
Water Access N
Accessibility None
Porch Deck(s)
Attached Garage 1
Total Parking Spaces 3
Garage Y
Building
Story 2
Sewer Public Sewer
Water Public
Architectural Style Colonial
Level or Stories 2
Additional Building Above Grade
New Construction N
Schools
School District Avon Grove
Others
HOA Fee Include Common Area Maintenance,Lawn Maintenance,Snow Removal,Trash
Senior Community No
Tax ID 59-08 -0438
Ownership Fee Simple
Read Less Info
Want to know what your home might be worth? Contact us for a FREE valuation!

Our team is ready to help you sell your home for the highest possible price ASAP

Bought with Diane M Clark • Coldwell Banker Realty






