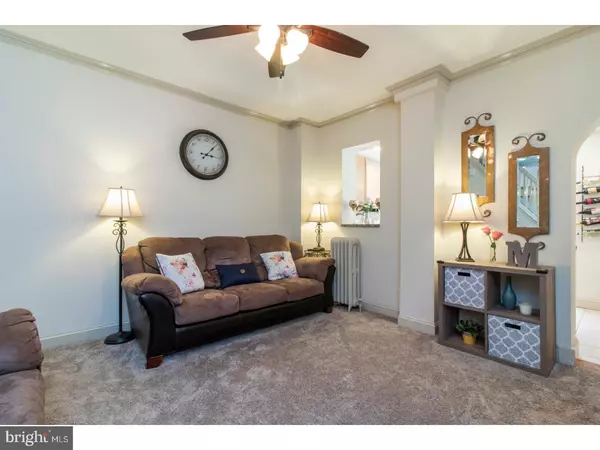$315,000
$315,000
For more information regarding the value of a property, please contact us for a free consultation.
4 Beds
2 Baths
1,484 SqFt
SOLD DATE : 08/10/2018
Key Details
Sold Price $315,000
Property Type Townhouse
Sub Type Interior Row/Townhouse
Listing Status Sold
Purchase Type For Sale
Square Footage 1,484 sqft
Price per Sqft $212
Subdivision Conshohocken
MLS Listing ID 1002014634
Sold Date 08/10/18
Style Colonial
Bedrooms 4
Full Baths 1
Half Baths 1
HOA Y/N N
Abv Grd Liv Area 1,484
Originating Board TREND
Year Built 1900
Annual Tax Amount $2,107
Tax Year 2018
Lot Size 994 Sqft
Acres 0.02
Lot Dimensions 14
Property Description
Are you looking for a move-in ready home in the heart of Conshohocken? Is an outdoor entertaining space a must? Then get ready to move right into this gorgeous 4 bed / 1.5 bath with loads of updates! From the moment you approach this charming home, you'll find a welcoming front entrance that leads directly into a lovely sitting room with high ceilings, crown molding and ceiling fan. Continue through the home to the spacious living room with crown molding and a cut-out to the spectacular kitchen. If a formal dining room is desired, either room can be converted easily! The impressive, eat-in kitchen comes complete with gleaming granite counters, tile floors, large corner sink, built-in microwave & dishwasher, an additional corner cabinet for extra storage & prep space, recessed light and updated powder room! Outdoor entertaining is a breeze with direct access to the fully fenced-in patio through the glass patio doors. The combination of the recessed lighting and patio door helps flood the kitchen with tons of natural light. The patio is ideal for those looking for low maintenance outdoor space with the custom cement patio and stone sitting wall. This really is your own private oasis! Two large bedrooms and the beautifully updated full bathroom are located on the second level. Each bedroom features deep closets, crown molding, ceilings fans and receive excellent natural light. After a long, tiring day, relax in the large Jacuzzi soaking tub before hopping into the sizable, walk-in shower. All of this plus crown molding, the oversized vanity and ceramic floor have been updated in the past 5 years! The best part? You have a full size, side-by-side washer and dryer hidden behind closet doors in the bathroom! Gone are the days of hauling heavy baskets up and down the basement stairs! The third level includes two more large bedrooms with deceivingly big closets. The crown molding continues with plush carpeting and ceiling fans. You'll find the entire home, including all 4 bedrooms receives superb sunlight. The carpeting is less than two years old, the entire home is painted a nice, neutral color, and the water heater is newer. Excellent location: walking distance to area shops, playgrounds, restaurants, public transportation and nightlife. Easy access to 476, 76 & the turnpike, and just a quick commute to the city. Why wait? This home has it all! Excellent functionality, location and move-in ready. Give us a call today to schedule a private tour.
Location
State PA
County Montgomery
Area Conshohocken Boro (10605)
Zoning R3
Rooms
Other Rooms Living Room, Dining Room, Primary Bedroom, Bedroom 2, Bedroom 3, Kitchen, Bedroom 1
Basement Full
Interior
Interior Features Ceiling Fan(s), Stall Shower, Kitchen - Eat-In
Hot Water Natural Gas
Heating Oil, Hot Water, Radiator, Baseboard
Cooling Wall Unit
Flooring Fully Carpeted, Tile/Brick
Equipment Built-In Range, Dishwasher, Refrigerator, Disposal, Built-In Microwave
Fireplace N
Appliance Built-In Range, Dishwasher, Refrigerator, Disposal, Built-In Microwave
Heat Source Oil
Laundry Upper Floor
Exterior
Exterior Feature Patio(s)
Utilities Available Cable TV
Waterfront N
Water Access N
Accessibility None
Porch Patio(s)
Parking Type On Street
Garage N
Building
Lot Description Rear Yard
Story 3+
Sewer Public Sewer
Water Public
Architectural Style Colonial
Level or Stories 3+
Additional Building Above Grade
New Construction N
Schools
Middle Schools Colonial
High Schools Plymouth Whitemarsh
School District Colonial
Others
HOA Fee Include Pool(s)
Senior Community No
Tax ID 05-00-07528-009
Ownership Fee Simple
Read Less Info
Want to know what your home might be worth? Contact us for a FREE valuation!

Our team is ready to help you sell your home for the highest possible price ASAP

Bought with Noele Stinson • Coldwell Banker Realty







