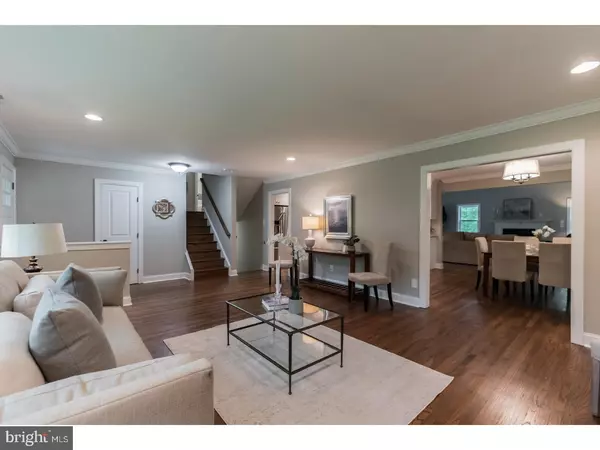$680,000
$690,000
1.4%For more information regarding the value of a property, please contact us for a free consultation.
4 Beds
3 Baths
2,831 SqFt
SOLD DATE : 08/09/2018
Key Details
Sold Price $680,000
Property Type Single Family Home
Sub Type Detached
Listing Status Sold
Purchase Type For Sale
Square Footage 2,831 sqft
Price per Sqft $240
Subdivision None Available
MLS Listing ID 1001491056
Sold Date 08/09/18
Style Colonial,Split Level
Bedrooms 4
Full Baths 2
Half Baths 1
HOA Y/N N
Abv Grd Liv Area 2,831
Originating Board TREND
Year Built 1960
Annual Tax Amount $4,735
Tax Year 2018
Lot Size 2.000 Acres
Acres 2.0
Property Description
Privacy seekers and country buyers - Do you want to live on a cul de sac street where most of the homes are 1M+, close to Malvern? Are you tired of seeing the house next door? Welcome to a beautifully renovated and expanded home in the heart of Willistown Township (Note the low taxes with interim taxes pending)! A two acre lot on a cul de sac street, with plenty of space to play and where the dog can run AND just minutes to Malvern & Paoli shops, restaurants, & train stations! Enter the front porch to the living room with a wood burning fireplace, expansive picture window that allows for ample light, and beautiful hardwood floors that carry throughout the home! Continue through to the dining room, with wainscoting and crown molding, that opens to the beautiful kitchen with quartz counter tops & stainless appliances, shaker style cabinets, and a contrasting island with breakfast bar. This space flows to the new 18' x 24' great room addition with 2nd fireplace (propane log), vaulted ceiling with fan & sliding glass door to the patio overlooking the expansive rear yard. Below the new family room is basement space with egress windows ready to be finished or used for storage. Upstairs find 4 generously sized bedrooms. 3 bedrooms are served by the beautiful hall bath with double vanity. The spacious master bedroom has a vaulted ceiling, ceiling fan, & double closet. The en suite bathroom is beautifully appointed with a double vanity & oversize shower, standard for today's lifestyle! From the upper level, find steps to the walk-up unfinished attic for storage. The open lower level is multi-purposed with sliders to the patio & includes the laundry room, powder room, & garage entrance. Other special features of the home include a central vacuum system and a NEW 3 zone HVAC system! For a preview of what you'll find in this gem, check out our attached video walk-though!
Location
State PA
County Chester
Area Willistown Twp (10354)
Zoning RA
Rooms
Other Rooms Living Room, Dining Room, Primary Bedroom, Bedroom 2, Bedroom 3, Kitchen, Family Room, Bedroom 1, Laundry, Other
Basement Partial, Unfinished
Interior
Interior Features Primary Bath(s), Kitchen - Island, Breakfast Area
Hot Water Propane
Heating Propane, Forced Air
Cooling Central A/C
Flooring Wood, Tile/Brick
Fireplaces Number 2
Equipment Disposal
Fireplace Y
Appliance Disposal
Heat Source Bottled Gas/Propane
Laundry Lower Floor
Exterior
Exterior Feature Patio(s)
Garage Spaces 5.0
Waterfront N
Water Access N
Roof Type Shingle
Accessibility None
Porch Patio(s)
Parking Type Attached Garage
Attached Garage 2
Total Parking Spaces 5
Garage Y
Building
Lot Description Level
Story Other
Foundation Concrete Perimeter, Brick/Mortar
Sewer Public Sewer
Water Well
Architectural Style Colonial, Split Level
Level or Stories Other
Additional Building Above Grade
Structure Type Cathedral Ceilings
New Construction Y
Schools
Middle Schools Great Valley
High Schools Great Valley
School District Great Valley
Others
Senior Community No
Tax ID 54-03 -0300.0700
Ownership Fee Simple
Acceptable Financing Conventional
Listing Terms Conventional
Financing Conventional
Read Less Info
Want to know what your home might be worth? Contact us for a FREE valuation!

Our team is ready to help you sell your home for the highest possible price ASAP

Bought with Juliet Marie Cordeiro • Keller Williams Main Line







