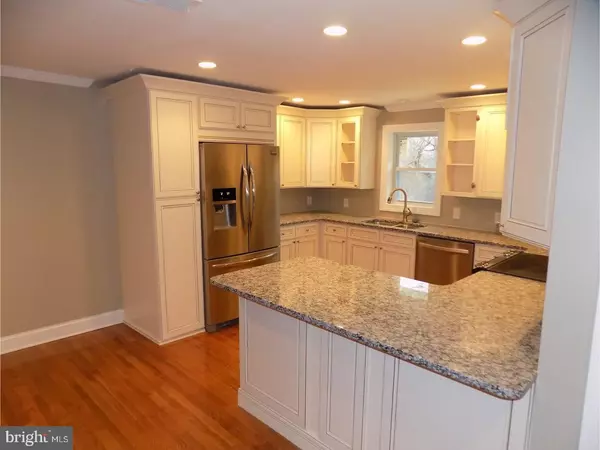$349,900
$349,900
For more information regarding the value of a property, please contact us for a free consultation.
4 Beds
2 Baths
2,181 SqFt
SOLD DATE : 08/03/2018
Key Details
Sold Price $349,900
Property Type Single Family Home
Sub Type Detached
Listing Status Sold
Purchase Type For Sale
Square Footage 2,181 sqft
Price per Sqft $160
Subdivision None Available
MLS Listing ID 1004293037
Sold Date 08/03/18
Style Ranch/Rambler
Bedrooms 4
Full Baths 2
HOA Y/N N
Abv Grd Liv Area 2,181
Originating Board TREND
Year Built 1952
Annual Tax Amount $4,729
Tax Year 2018
Lot Size 0.329 Acres
Acres 0.33
Lot Dimensions 0X0
Property Description
Potential Rental property within walking distance to Paoli Hospital. This property offers a unique opportunity to rent the lower level to a business that would need a separate entrance. Or a business could be run our of the lower level and the top used as a rental. This is a fantastic rehab of a spacious Malvern Rancher with 3-4 bedrooms and 2 full baths. The New kitchen is beautiful with all new stainless steel appliances, custom cabinets and granite counter tops. New Bruce hardwood floors throughout the main level compliment the tasteful remodeling. The newly tiled bathrooms are bright with complimenting elements. The lower level offers two additional bedrooms or one bedroom with a family room. The electric system has been completely replaced and new HVAC system installed. You have a covered wrap around front porch that has access to your new rear deck overlooking a deep sloping backyard. Property has a new stucco exterior. The driveway offers parking for 4+ cars with access to rear pad for easy of turning around. New driveway has been installed. There is also walk out access to the rear yard and parking. This multi use home offers quick access to Malvern and Paoli and the convenience of commuter rail, as well as access to all major road ways and Paoli Hospital. Don't forget Great Valley School District.
Location
State PA
County Chester
Area Willistown Twp (10354)
Zoning OP
Rooms
Other Rooms Living Room, Dining Room, Primary Bedroom, Bedroom 2, Bedroom 3, Kitchen, Family Room, Bedroom 1, Laundry
Basement Full, Outside Entrance, Fully Finished
Interior
Hot Water Electric
Heating Oil, Forced Air
Cooling Central A/C
Flooring Wood, Fully Carpeted
Fireplace N
Heat Source Oil
Laundry Lower Floor
Exterior
Exterior Feature Deck(s), Porch(es)
Garage Spaces 3.0
Waterfront N
Water Access N
Roof Type Pitched,Shingle
Accessibility None
Porch Deck(s), Porch(es)
Parking Type Driveway
Total Parking Spaces 3
Garage N
Building
Lot Description Irregular, Sloping, Rear Yard
Story 1
Sewer Public Sewer
Water Public
Architectural Style Ranch/Rambler
Level or Stories 1
Additional Building Above Grade, Shed
New Construction N
Schools
School District Great Valley
Others
Senior Community No
Tax ID 54-01K-0058
Ownership Fee Simple
Acceptable Financing Conventional, VA, FHA 203(b)
Listing Terms Conventional, VA, FHA 203(b)
Financing Conventional,VA,FHA 203(b)
Read Less Info
Want to know what your home might be worth? Contact us for a FREE valuation!

Our team is ready to help you sell your home for the highest possible price ASAP

Bought with Thomas Sokso • Keller Williams Main Line







