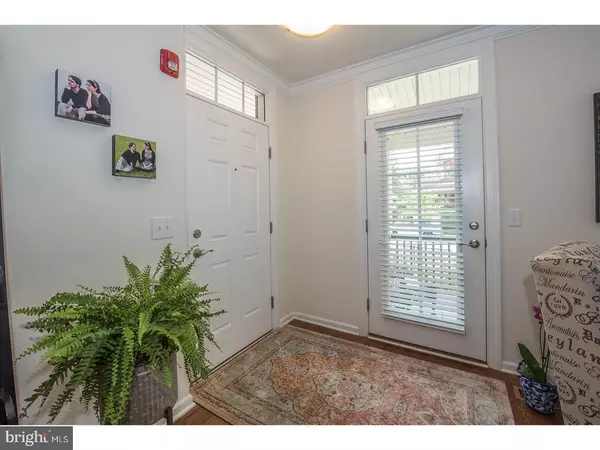$639,800
$639,800
For more information regarding the value of a property, please contact us for a free consultation.
3 Beds
3 Baths
SOLD DATE : 08/03/2018
Key Details
Sold Price $639,800
Property Type Townhouse
Sub Type Interior Row/Townhouse
Listing Status Sold
Purchase Type For Sale
Subdivision Danley
MLS Listing ID 1001915276
Sold Date 08/03/18
Style Carriage House
Bedrooms 3
Full Baths 2
Half Baths 1
HOA Fees $175/mo
HOA Y/N Y
Originating Board TREND
Year Built 2017
Annual Tax Amount $10,587
Tax Year 2018
Lot Dimensions .00
Property Description
Welcome to this popular Carrington model in the Danley townhome community! Single level living, abundant light and walk-to convenience are among the key features of this beautiful home. An inviting 8 ft. deep covered porch graces the front of this property & offers a lovely outdoor venue for both entertaining and quiet moments. Enter through the covered front door to the light-filled living room and dining area beyond. With its U-shaped design, stainless appliances, granite countertops, walk-in pantry and counter seating, the kitchen is yet another key feature of this delightful townhome. The Owner's Suite offers a large bedroom with windows on two sides, walk-in closet, and generous en-suite bathroom. Two bedrooms on the upper level have large closets and share a single handsome bathroom. The lower level can serve many purposes -- office, workout or TV room. The one car garage opens directly into this lower level. This property offers convenience to commuter trains as well as restaurants, shops and movie theater--all within walking distance. Beautifully appointed and almost new condition rounds out the many features of this welcoming property!
Location
State PA
County Montgomery
Area Lower Merion Twp (10640)
Zoning RESID
Direction Southwest
Rooms
Other Rooms Living Room, Dining Room, Primary Bedroom, Bedroom 2, Kitchen, Family Room, Bedroom 1, Laundry, Attic
Basement Full, Outside Entrance
Interior
Interior Features Primary Bath(s), Butlers Pantry, Ceiling Fan(s), Sprinkler System, Stall Shower, Breakfast Area
Hot Water Electric
Heating Gas, Forced Air
Cooling Central A/C
Flooring Wood, Fully Carpeted
Equipment Built-In Range, Dishwasher, Disposal, Energy Efficient Appliances, Built-In Microwave
Fireplace N
Window Features Energy Efficient
Appliance Built-In Range, Dishwasher, Disposal, Energy Efficient Appliances, Built-In Microwave
Heat Source Natural Gas
Laundry Main Floor
Exterior
Exterior Feature Porch(es)
Parking Features Inside Access, Garage Door Opener
Garage Spaces 2.0
Fence Other
Utilities Available Cable TV
Water Access N
Roof Type Shingle
Accessibility None
Porch Porch(es)
Total Parking Spaces 2
Garage N
Building
Story 3+
Foundation Concrete Perimeter
Sewer Public Sewer
Water Public
Architectural Style Carriage House
Level or Stories 3+
New Construction N
Schools
Elementary Schools Gladwyne
Middle Schools Welsh Valley
High Schools Lower Merion
School District Lower Merion
Others
Pets Allowed Y
HOA Fee Include Common Area Maintenance,Lawn Maintenance,Snow Removal,Insurance,Management
Senior Community No
Tax ID 40-00-44496-27-2
Ownership Fee Simple
Pets Allowed Case by Case Basis
Read Less Info
Want to know what your home might be worth? Contact us for a FREE valuation!

Our team is ready to help you sell your home for the highest possible price ASAP

Bought with Mark Hildebrand • BHHS Fox & Roach Wayne-Devon






