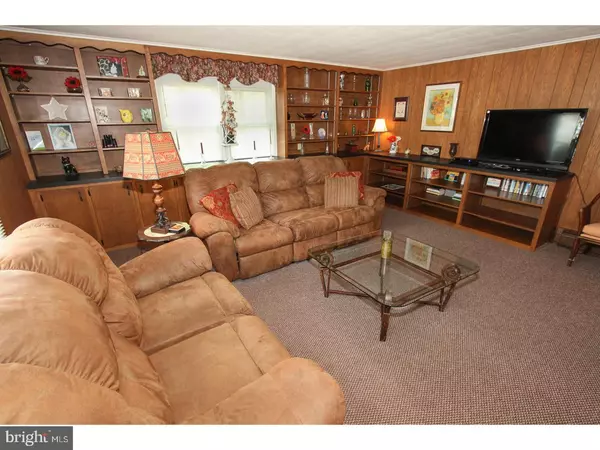$217,500
$219,900
1.1%For more information regarding the value of a property, please contact us for a free consultation.
3 Beds
2 Baths
1,771 SqFt
SOLD DATE : 07/30/2018
Key Details
Sold Price $217,500
Property Type Single Family Home
Sub Type Detached
Listing Status Sold
Purchase Type For Sale
Square Footage 1,771 sqft
Price per Sqft $122
Subdivision None Available
MLS Listing ID 1001190638
Sold Date 07/30/18
Style Traditional,Split Level
Bedrooms 3
Full Baths 1
Half Baths 1
HOA Y/N N
Abv Grd Liv Area 1,771
Originating Board TREND
Year Built 1962
Annual Tax Amount $5,286
Tax Year 2018
Lot Size 0.716 Acres
Acres 0.72
Lot Dimensions 140
Property Description
Welcome home to this Paul Moyer built split level home situated on almost 3/4-acre corner lot. This home boasts a peaceful country setting, yet is convenient to shopping, schools, and commute. The front entrance flows into the dining/living area with Brazilian cherry wood floors. Just through the double doors is a wonderful large living/family room with Berber carpet and lots of built in cabinets and shelves for all of your storage needs. The maple kitchen features tile flooring and backsplash, dishwasher, and custom wall oven. There is plenty of room for a kitchen table, and a view of the rear yard. There is a large pantry and a powder room with tile flooring on this level as well. A few steps up will take you to a large room on the next level. This could be a formal living room, family room, office, play or game room, and it features original hardwood floors. The upper level contains 3 bedrooms, all with hardwood flooring, a large linen closet, plus a full hall bath with tile floors and walls, and a laundry chute. The house also has a lower level den with Cyprus wood paneling and a dry bar that is located just off the two-car garage. A laundry/utility room is located on this level as well as access to the crawl space for more storage. Many updates have been made over the years including the brand new, ecologically advanced state of the art septic system. The dual zone furnace was installed in 2014, and a radon system was installed in 2015. There are beautiful hardwood doors throughout the home. The nicely wooded lot features a rear patio and large shed/workshop. The horseshoe driveway provides convenience and ample parking on this beautiful corner lot. Make your appointment today to see this wonderful home, you won't be disappointed.
Location
State PA
County Montgomery
Area Upper Pottsgrove Twp (10660)
Zoning R2
Rooms
Other Rooms Living Room, Dining Room, Primary Bedroom, Bedroom 2, Kitchen, Family Room, Bedroom 1, Laundry, Other, Attic
Basement Full
Interior
Interior Features Butlers Pantry, Ceiling Fan(s), Wet/Dry Bar, Kitchen - Eat-In
Hot Water Electric
Heating Oil, Hot Water, Baseboard
Cooling Wall Unit
Flooring Wood, Tile/Brick
Equipment Cooktop, Oven - Wall, Dishwasher
Fireplace N
Window Features Replacement
Appliance Cooktop, Oven - Wall, Dishwasher
Heat Source Oil
Laundry Basement
Exterior
Exterior Feature Patio(s)
Garage Inside Access, Garage Door Opener
Garage Spaces 5.0
Utilities Available Cable TV
Waterfront N
Water Access N
Roof Type Pitched,Shingle
Accessibility None
Porch Patio(s)
Parking Type Driveway, Attached Garage, Other
Attached Garage 2
Total Parking Spaces 5
Garage Y
Building
Lot Description Corner
Story Other
Foundation Brick/Mortar
Sewer On Site Septic
Water Well
Architectural Style Traditional, Split Level
Level or Stories Other
Additional Building Above Grade
New Construction N
Schools
School District Pottsgrove
Others
Senior Community No
Tax ID 60-00-02167-005
Ownership Fee Simple
Acceptable Financing Conventional, VA, FHA 203(b)
Listing Terms Conventional, VA, FHA 203(b)
Financing Conventional,VA,FHA 203(b)
Read Less Info
Want to know what your home might be worth? Contact us for a FREE valuation!

Our team is ready to help you sell your home for the highest possible price ASAP

Bought with Robert Shane Walker • BHHS Fox & Roach-Haverford







