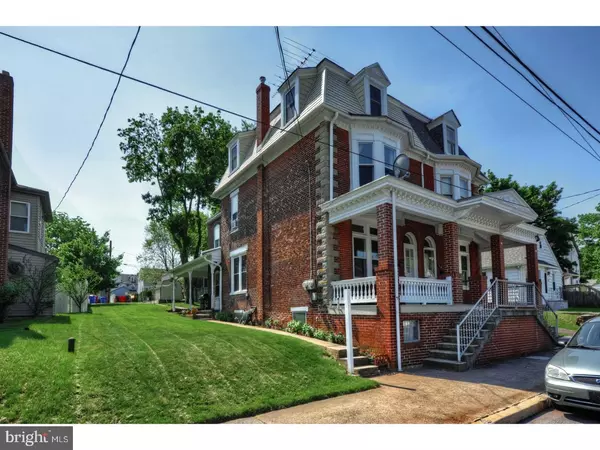$132,500
$129,900
2.0%For more information regarding the value of a property, please contact us for a free consultation.
4 Beds
2 Baths
1,840 SqFt
SOLD DATE : 07/30/2018
Key Details
Sold Price $132,500
Property Type Single Family Home
Sub Type Twin/Semi-Detached
Listing Status Sold
Purchase Type For Sale
Square Footage 1,840 sqft
Price per Sqft $72
Subdivision None Available
MLS Listing ID 1001649642
Sold Date 07/30/18
Style Straight Thru
Bedrooms 4
Full Baths 2
HOA Y/N N
Abv Grd Liv Area 1,840
Originating Board TREND
Year Built 1900
Annual Tax Amount $4,847
Tax Year 2018
Lot Size 4,402 Sqft
Acres 0.1
Lot Dimensions 32
Property Description
Welcome to this Charming Brick Twin Home which features 4 Bedrooms and 2 Full Baths located at 520 N Hanover Street. Enter this lovely home and be instantly impressed by how spacious, open and bright this home truly is. The main level consists of a neutral Living Room which has a beautiful archway leading into the Dining Room. Wood floors, freshly painted, and replacement windows are some of the wonderful features of these inviting rooms. The spacious Kitchen has been completely renovated and is beautiful! The Kitchen has ample cabinets, stylish black appliances which include a dishwasher, stove, built in microwave, and refrigerator. A double stainless steel sink, durable and attractive counter tops and back splash make this Kitchen a wonderful place to be. A full bathroom which has also been renovated completes the main level of this home. The Upper Level of this home has wood floors throughout and hosts the Master Bedroom which comes with two white wardrobes. The Upper Level also has two additional bedrooms and a full bathroom. The Walk-Up Attic has been wonderfully remodeled recently to include a fourth bedroom and an extra space which could be either a playroom, office area, bonus family room or storage. With the warmer months upon us one will truly enjoy the front and side porches and large backyard this home offers. There is private parking in the back of this home which will fit up to 3 cars. It is very apparent that this home has been lovingly cared for and well-maintained. All the big ticket items have been taken care of for you! There is a newer roof (2008), newer heater, oil tank & chimney liner (2007), newer hot water heater (2007), basement floor is now cemented with French drain and sump pump (2011). As an added bonus this property comes with a One-Year HSA Home Warranty! Schedule your showing today of this move-in ready, beautiful home for it will not last long!
Location
State PA
County Montgomery
Area Pottstown Boro (10616)
Zoning TTN
Rooms
Other Rooms Living Room, Dining Room, Primary Bedroom, Bedroom 2, Bedroom 3, Kitchen, Bedroom 1, Attic
Basement Full, Unfinished
Interior
Interior Features Ceiling Fan(s)
Hot Water Electric
Heating Oil, Forced Air
Cooling Wall Unit
Flooring Wood, Vinyl
Equipment Dishwasher, Built-In Microwave
Fireplace N
Appliance Dishwasher, Built-In Microwave
Heat Source Oil
Laundry Basement
Exterior
Exterior Feature Porch(es)
Garage Spaces 3.0
Utilities Available Cable TV
Waterfront N
Water Access N
Accessibility None
Porch Porch(es)
Parking Type Driveway
Total Parking Spaces 3
Garage N
Building
Lot Description Level, Rear Yard, SideYard(s)
Story 3+
Sewer Public Sewer
Water Public
Architectural Style Straight Thru
Level or Stories 3+
Additional Building Above Grade
New Construction N
Schools
Middle Schools Pottstown
High Schools Pottstown Senior
School District Pottstown
Others
Senior Community No
Tax ID 16-00-12776-006
Ownership Fee Simple
Acceptable Financing Conventional, FHA 203(b)
Listing Terms Conventional, FHA 203(b)
Financing Conventional,FHA 203(b)
Read Less Info
Want to know what your home might be worth? Contact us for a FREE valuation!

Our team is ready to help you sell your home for the highest possible price ASAP

Bought with Trish C Puleo • Signature Properties Group LLC







