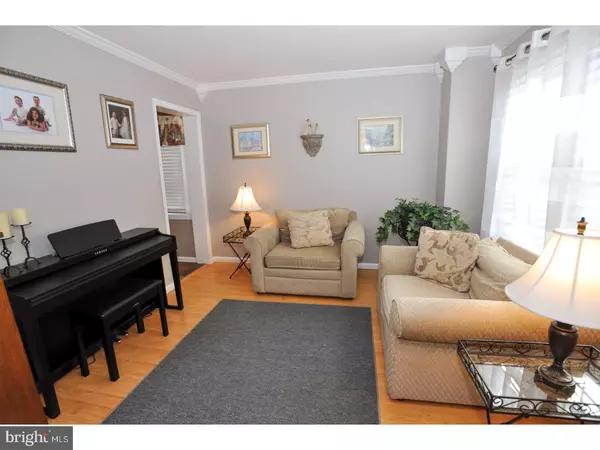$420,000
$429,900
2.3%For more information regarding the value of a property, please contact us for a free consultation.
3 Beds
3 Baths
2,708 SqFt
SOLD DATE : 07/27/2018
Key Details
Sold Price $420,000
Property Type Single Family Home
Sub Type Detached
Listing Status Sold
Purchase Type For Sale
Square Footage 2,708 sqft
Price per Sqft $155
Subdivision Green Valley
MLS Listing ID 1000246863
Sold Date 07/27/18
Style Traditional
Bedrooms 3
Full Baths 2
Half Baths 1
HOA Y/N N
Abv Grd Liv Area 2,708
Originating Board TREND
Year Built 1990
Annual Tax Amount $7,626
Tax Year 2018
Lot Size 0.292 Acres
Acres 0.29
Lot Dimensions 70X182
Property Description
This 2700+ square foot has been updated and upgraded throughout! It is situated on a quiet cul-de-sac & centrally located in the highly desirable Central Bucks school district. Major enhancements include new roof, new a/c, a two-story addition with walk-out basement. The main level offers the living room, a formal dining room, the family room with built-in pocket doors for privacy. There is a sunny, 2nd floor loft with vaulted ceiling & skylights currently being used as 4th bedroom but can be utilized as playroom, office, or library; the possibilities for its use are endless. The kitchen has been upgraded with new appliances, ample cabinet space, granite countertops, adjoining breakfast area with coordinated built-in seating area. Off the kitchen and family room there is a large trex deck off which opens to large grass & wooded yard that offers a custom wooden "castle" tree house and slide. This home also features a large partially finished basement and it is just a must see to appreciate its value. Sellers are motivated!! The driveway was just re-sealed and the propane tank for the fireplace has just been filled so you will be all set! You really need to check this one out for yourself.
Location
State PA
County Bucks
Area New Britain Twp (10126)
Zoning RR
Rooms
Other Rooms Living Room, Dining Room, Primary Bedroom, Bedroom 2, Bedroom 3, Kitchen, Family Room, Bedroom 1, Attic
Basement Full
Interior
Interior Features Primary Bath(s), Skylight(s), Ceiling Fan(s), Kitchen - Eat-In
Hot Water Electric
Heating Heat Pump - Electric BackUp, Forced Air
Cooling Central A/C
Flooring Fully Carpeted
Fireplaces Number 1
Fireplaces Type Gas/Propane
Fireplace Y
Laundry Main Floor
Exterior
Exterior Feature Deck(s)
Garage Spaces 3.0
Utilities Available Cable TV
Waterfront N
Water Access N
Roof Type Pitched,Shingle
Accessibility None
Porch Deck(s)
Parking Type On Street, Attached Garage
Attached Garage 1
Total Parking Spaces 3
Garage Y
Building
Lot Description Cul-de-sac
Story 2
Sewer Public Sewer
Water Public
Architectural Style Traditional
Level or Stories 2
Additional Building Above Grade
Structure Type Cathedral Ceilings,9'+ Ceilings
New Construction N
Schools
School District Central Bucks
Others
Senior Community No
Tax ID 26-035-025
Ownership Fee Simple
Acceptable Financing Conventional, VA, FHA 203(b), USDA
Listing Terms Conventional, VA, FHA 203(b), USDA
Financing Conventional,VA,FHA 203(b),USDA
Read Less Info
Want to know what your home might be worth? Contact us for a FREE valuation!

Our team is ready to help you sell your home for the highest possible price ASAP

Bought with Karen M Gaul-Parry • Montague - Canale Real Estate







