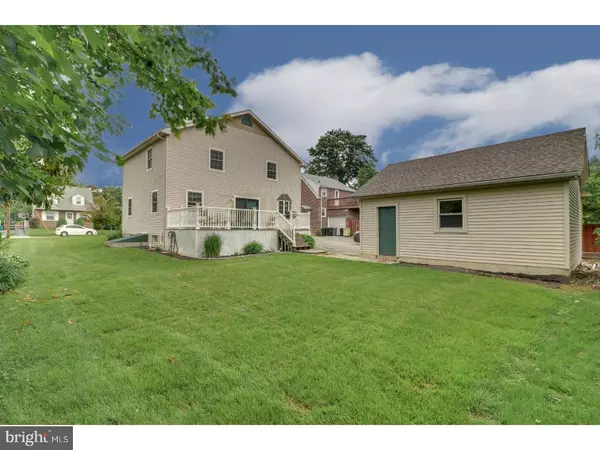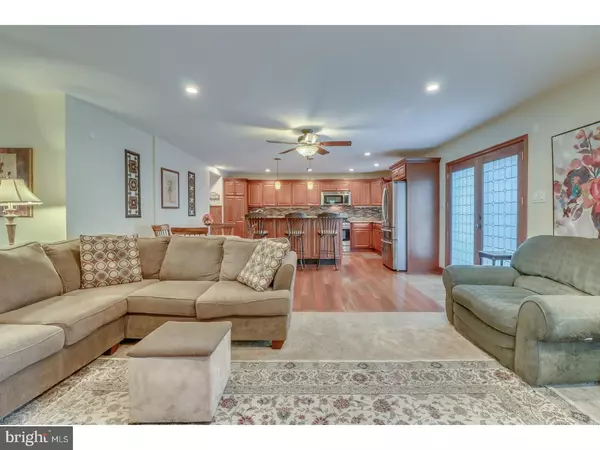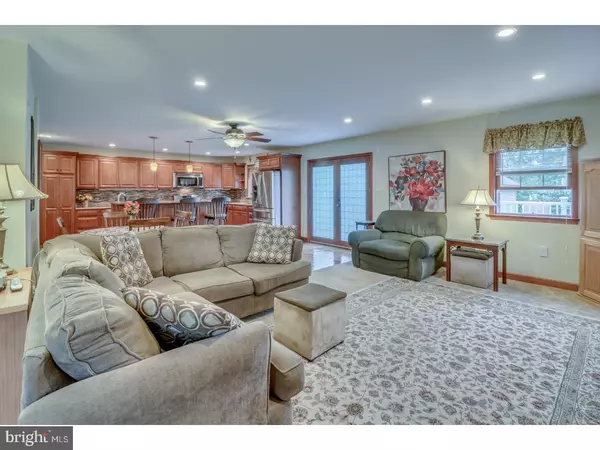$310,000
$300,000
3.3%For more information regarding the value of a property, please contact us for a free consultation.
3 Beds
4 Baths
2,455 SqFt
SOLD DATE : 07/25/2018
Key Details
Sold Price $310,000
Property Type Single Family Home
Sub Type Detached
Listing Status Sold
Purchase Type For Sale
Square Footage 2,455 sqft
Price per Sqft $126
Subdivision None Available
MLS Listing ID 1001756494
Sold Date 07/25/18
Style Colonial
Bedrooms 3
Full Baths 2
Half Baths 2
HOA Y/N N
Abv Grd Liv Area 2,455
Originating Board TREND
Year Built 1950
Annual Tax Amount $7,456
Tax Year 2018
Lot Size 8,059 Sqft
Acres 0.18
Lot Dimensions 71X119
Property Description
Welcome home to 382 Shaw Rd! This gorgeous home boasts a magnificent addition that more than doubles the original square footage. The upgrades and improvements are mind blowing. Beginning with the 10 yr young 30 yr architectural shingle roof to the massive two story addition to the upgraded brand new state of the art gas heater & CA system... the list goes on and on. The first floor consists of the original living room & dining room both freshly painted.. living rm has new neutral carpet & the dining rm has beautifully finished hardwood. A convenient and useful butler's pantry with corian counter & updated half bath. The incredible 32 x 17 addition features a office/siting area, tv room, gourmet kitchen with two tiered level 4 granite counter, custom undermount sink, glass backsplash, gentle glide soft close custom cabinetry, breakfast nook & french doors to an Epay Brazilian Mahogany 24 x 12 deck with hardwired gas grill. The second floor features a master bedroom with walk-in closets (one is piped for washer, dryer hook-up) vaulted ceilings, sitting area & dressing area and a spectacular custom bathroom to rival a 5 star hotel with granite, jacuzzi soaking tub featuring added jets, recirculated hot water & a heated neck roll. Cherry custom vanity cabinets, a full tile shower stall. The entire house has been sheet rocked with redone electric & plumbing, new mill work & new vinyl replacement windows throughout.. basement has superior drainage system consisting of floating floor & sump pump, basement has half bath that is plumbed for additional full bath. Detached 2 car garage, 200 amp electric & 100 amp sub panel.
Location
State PA
County Delaware
Area Ridley Park Boro (10437)
Zoning RES
Rooms
Other Rooms Living Room, Dining Room, Primary Bedroom, Bedroom 2, Kitchen, Family Room, Bedroom 1, Laundry, Other
Basement Full
Interior
Interior Features Primary Bath(s), Kitchen - Island, Butlers Pantry, Ceiling Fan(s), WhirlPool/HotTub, Wet/Dry Bar, Stall Shower, Breakfast Area
Hot Water Natural Gas
Heating Gas, Forced Air, Energy Star Heating System, Programmable Thermostat
Cooling Central A/C
Flooring Wood, Fully Carpeted, Tile/Brick
Equipment Oven - Self Cleaning, Dishwasher, Refrigerator, Disposal, Energy Efficient Appliances
Fireplace N
Window Features Bay/Bow,Energy Efficient,Replacement
Appliance Oven - Self Cleaning, Dishwasher, Refrigerator, Disposal, Energy Efficient Appliances
Heat Source Natural Gas
Laundry Upper Floor, Basement
Exterior
Exterior Feature Deck(s)
Garage Spaces 5.0
Utilities Available Cable TV
Waterfront N
Water Access N
Roof Type Pitched,Shingle
Accessibility None
Porch Deck(s)
Parking Type Driveway, Detached Garage
Total Parking Spaces 5
Garage Y
Building
Story 2
Sewer Public Sewer
Water Public
Architectural Style Colonial
Level or Stories 2
Additional Building Above Grade
Structure Type Cathedral Ceilings
New Construction N
Schools
School District Ridley
Others
Senior Community No
Tax ID 37-00-02068-00
Ownership Fee Simple
Read Less Info
Want to know what your home might be worth? Contact us for a FREE valuation!

Our team is ready to help you sell your home for the highest possible price ASAP

Bought with Tina Bandoian • BHHS Fox & Roach-West Chester







